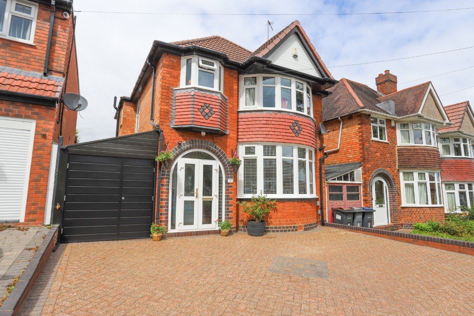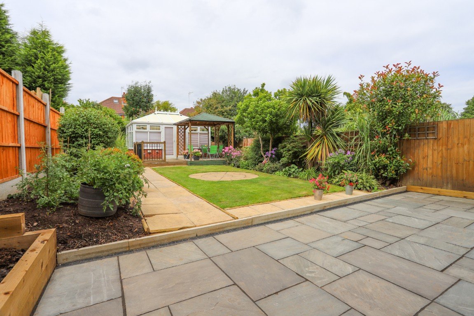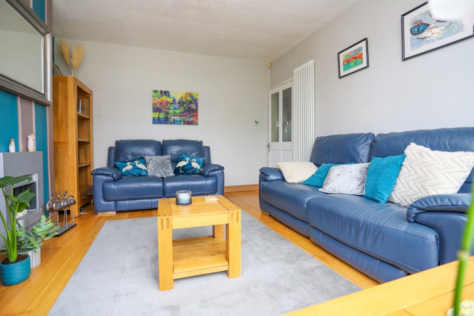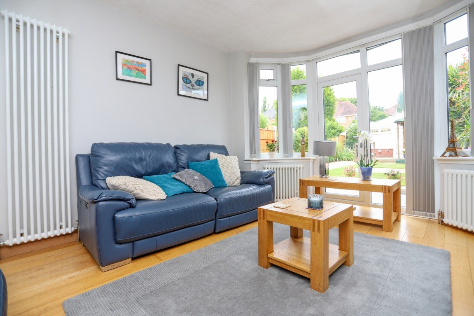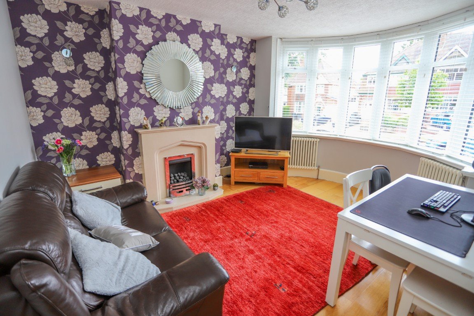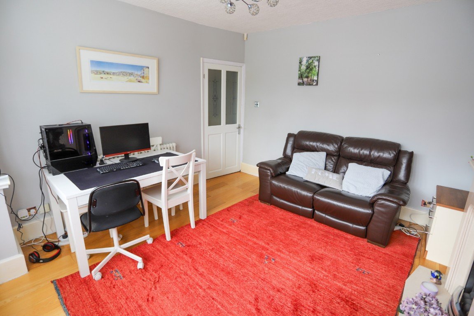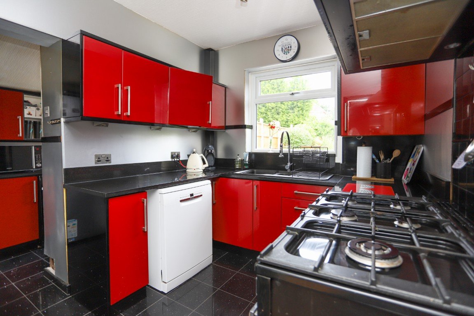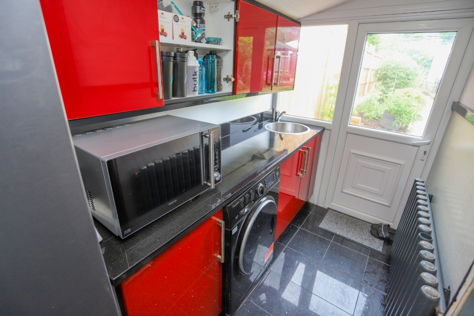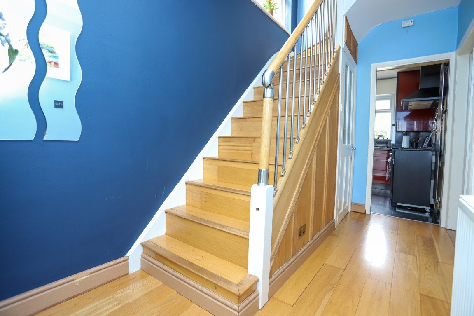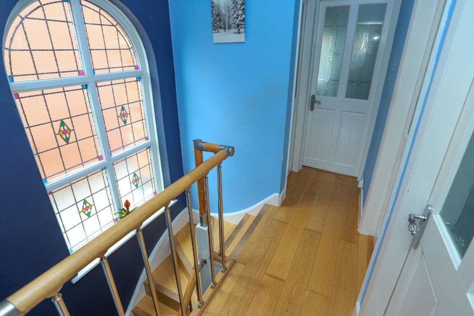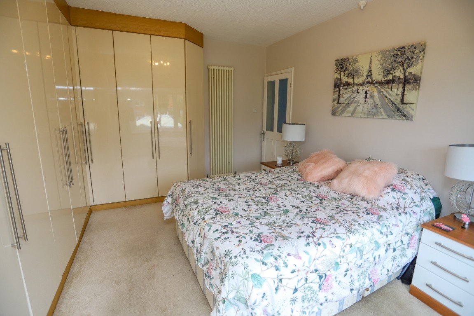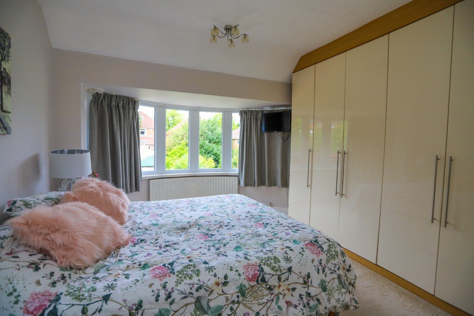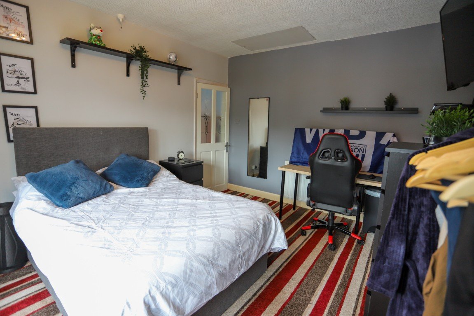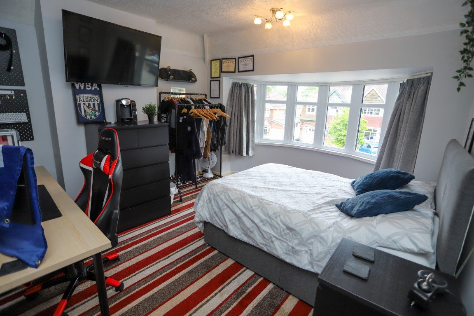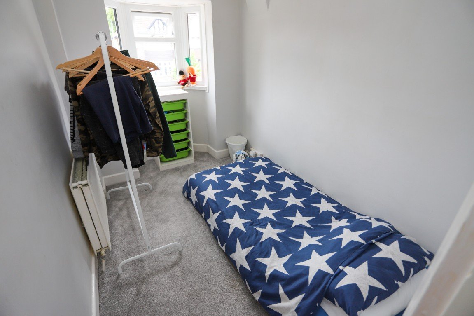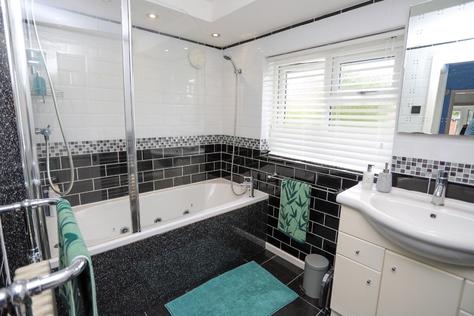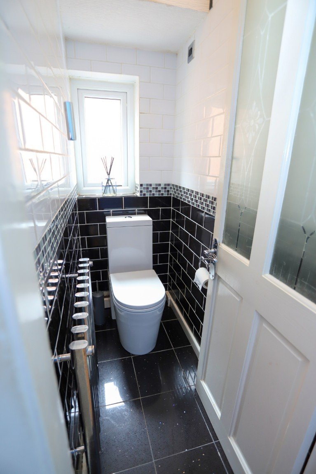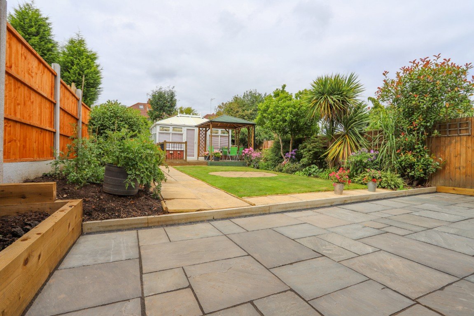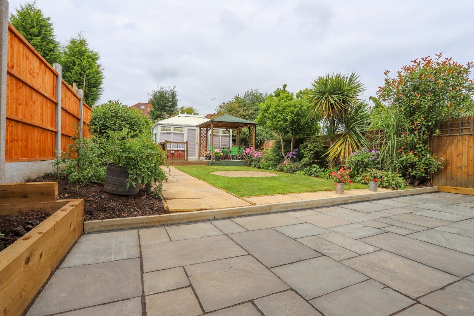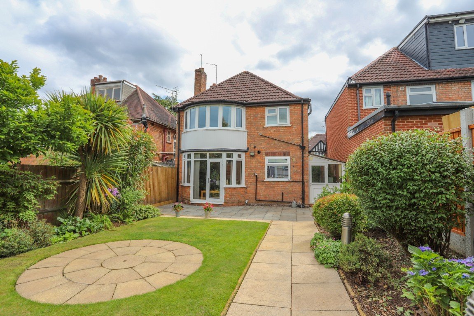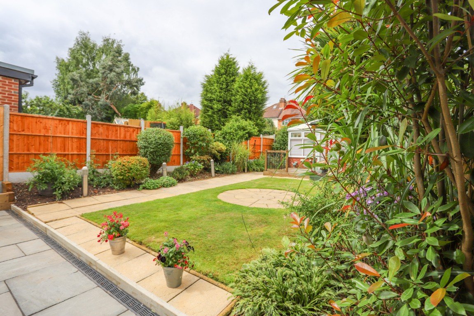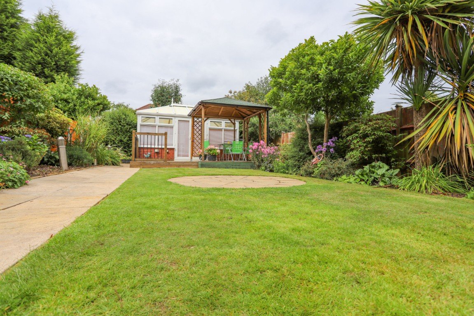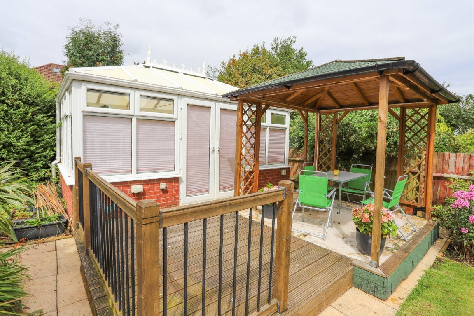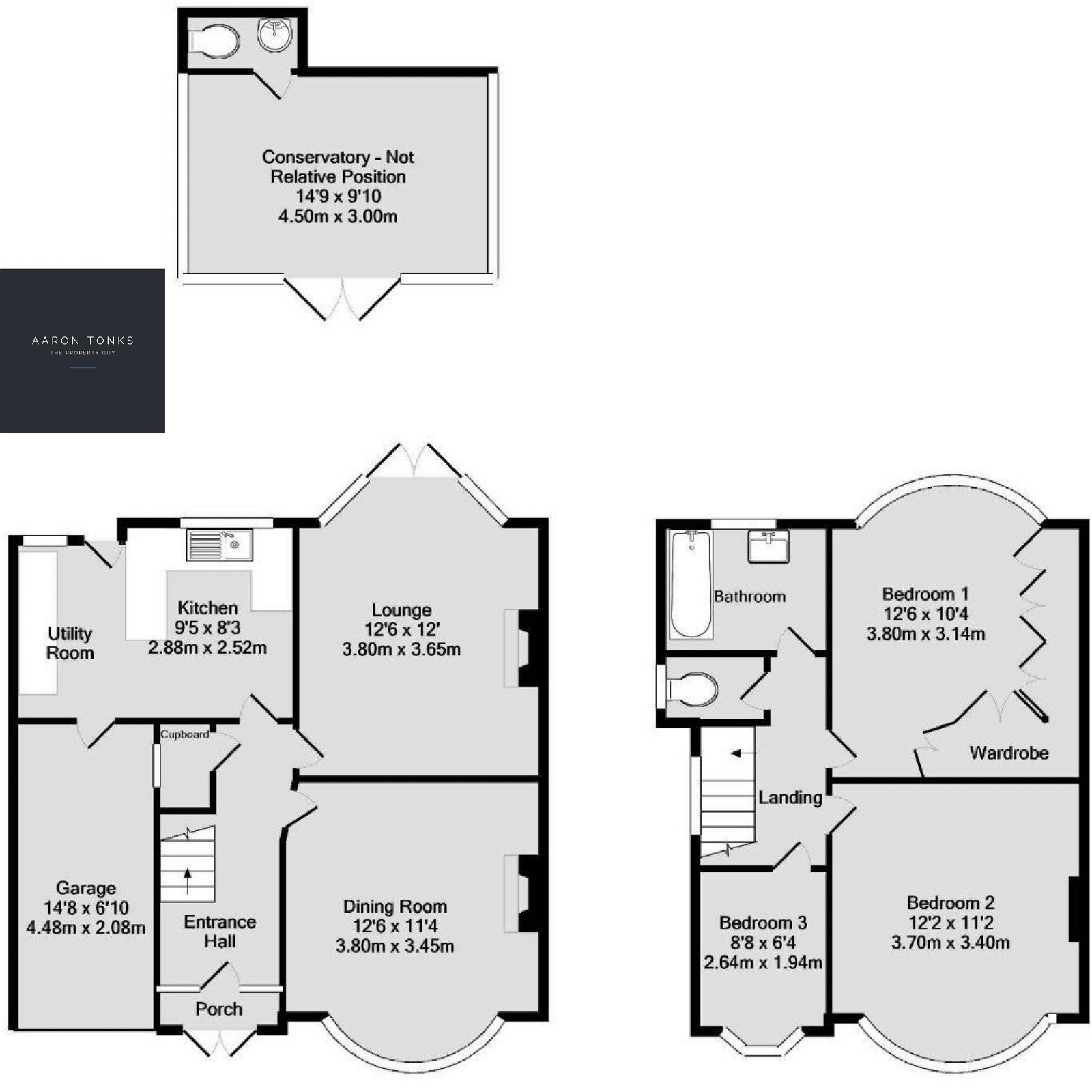Beverley Court Road, Quinton, Birmingham, B32 1HB
Offers in Region Of
£360,000
Property Composition
- Detached House
- 3 Bedrooms
- 1 Bathrooms
- 2 Reception Rooms
Property Features
- Closed Chain - seller has already found
- Detached conservatory
- Off road parking & garage
- Beautiful period features & high ceilings
- Two large reception rooms
- Separate utility room
- Please quote reference AT0132
- One of Quinton's most desirable roads
Property Description
Please quote reference AT0132
**VIEWINGS AVAILABLE SUNDAY MORNING**
Looking for the forever family home? Then look no further as this lovely three bedroom detached 1930s property ticks many boxes. Situated on one of Quinton's most desirable roads, it is packed full of original features & oozes charm from the outside in. With a driveway for multi vehicle parking and a generous garage, parking really is no issue.
Before you step into the large welcoming entrance hallway the property also benefits from porch built within the original cosy archway. Throughout the property each room is complimented with high ceilings but you instantly notice this within both wonderfully sized reception rooms, lounge and dining room. The kitchen flows openly but also semi separate with the utility room. The kitchen offers good cooking space to prepare a hearty meal as well as the utility to tidy and clean up. You can also access the garage from the utility room, currently used as storage this space is very generous.
Heading upstairs your eyes can't help admiring the beautiful arched stainless glass window. A true period feature that most would love. The master bedroom faces to the rear elevation and offers incredible floor space to place for your furniture, not to mention the built in wardrobes for all fashion needs. The second bedroom is of equal size and is also very generous. The third room is a cosy single but fantastic for a home office. The family bathroom is tastefully done and offers a bathtub for those long days and a shower over for those early mornings. The toilet it separate but continues the same stylish design throughout. The loft has also been boarded out and has natural light from a Velux window, practical for additional storage.
The garden is a peaceful and stunning place to be in summer months. With decking for your outdoor dining desires, an outside store for all your garden tools and most importantly ample green for the kids to play. What is also very special is the hut for the hot tub where you can truly relax - or you could easily turn it into a garden bar. Fantastic for hosting when guests come over.To truly appreciate the beauty within, call today to arrange your viewing.
ROOMS:
Ground Floor
Porch
Entrance Hallway
Pantry
Dining Room
Lounge
Kitchen
Utility Room
First Floor
Landing
Bedroom One
Bedroom Two
Bedroom Three
Toilet
Bathroom
Outside
Driveway
Garage
Garden
Conservatory
Please quote reference AT0132 to arrange your viewing. All interested parties who wish to make an offer will be required to show proof of ID, proof of funds including proof of deposit, mortgage in principle or proof of cash. We are also happy to assist people that require a mortgage so please get in touch with us & we will help you in any way we can.


