Bilberry Drive, Rednal, Birmingham, B45 9QY
Offers Over
£285,000
Property Composition
- Semi-Detached House
- 3 Bedrooms
- 1 Bathrooms
- 2 Reception Rooms
Property Features
- An attractive family home in very desirable quiet location
- Large corner plot
- Strolling distance to the famous beauty spot of the Lickey Hills
- Please quote ref AT0132
- Driveway & garage
- Quiet cul de sac
- Three very generous bedrooms
- Spacious 22ft lounge perfect for families
- Ofsted OUTSTANDING St James Catholic School within half a mile
- Potential to extend
Property Description
Please quote ref AT0132
Attention families! This property offers fantastic space & has so much further scope sat on this favourable, large corner plot position. Bilberry Drive is a very quiet, attractive cul de sac that is nestled on the edge of the famous beauty spot of the Lickey Hills making it just ideal for people with children and/or dogs, or those who just love their idyllic green space. Further, there are very desirable schools all within a mile including ofsted Outstanding St James Catholic School, Lickey Hills Primary, Beaconside & Rednal - what a choice!
The property itself is very attractive on approach due to being surrounded by greenery & lawned areas. Offering plenty of living space & lots of scope to extend & further improve, it briefly comprises of an entrance porch, welcoming reception hallway, beautiful 22ft through Lounge, a kitchen/diner, house bathroom with a convenient separate WC - no queues whilst you are in the shower, followed by three good sized Bedrooms including two doubles & a large single.
One of our favourite features are the fore, rear and side gardens that this beautiful home comes with. Although already very well maintained, it does offer someone the potential to re-configure to their taste. Further, it has garage & driveway parking. The property is double glazed, gas centrally heated & we are advised it is freehold.
HALLWAY - 10'11" x 5'04" 3.32m x 1.62m
LOUNGE - 11'10" x 22'05" 3.60m x 6.83m
KITCHEN/DINER- 10'11" x 15'08" 3.32m x 4.80m
BEDROOM ONE - 14'03" x 10'0" 4.34m x 3.04m
BEDROOM TWO - 8'00"x 12'06" 2.43m x 3.81m
BEDROOM THREE - 10'00" x 7'0" 3.04m x 2.13m
BATHROOM - 4'9" x 8'07" 1.44m x 2.61m
SEPARATE W.C - 2'06" x 5'10" 0.76m x 1.77m
To book your viewing, please get in touch quoting reference AT0132. All interested parties who wish to make an offer will be required to show proof of ID, proof of funds including proof of deposit, mortgage in principle or proof of cash. We are also happy to assist people that require a mortgage so please get in touch with us & we will help you in any way we can.


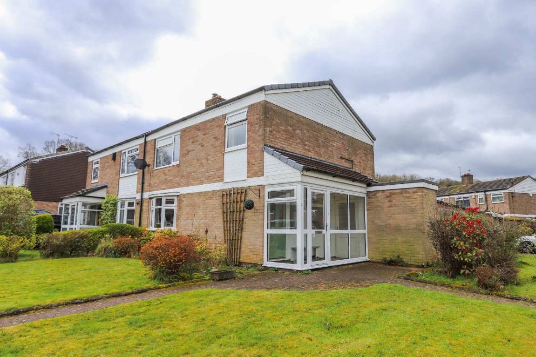
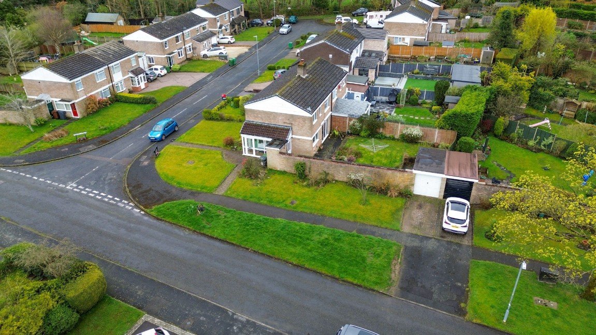
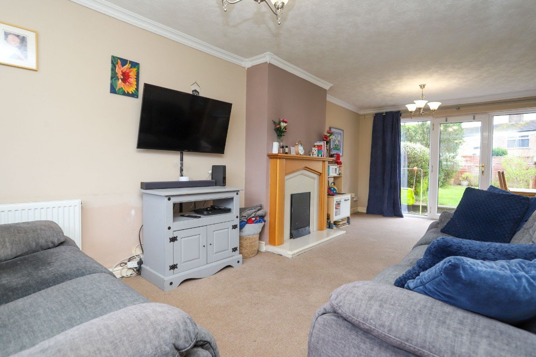
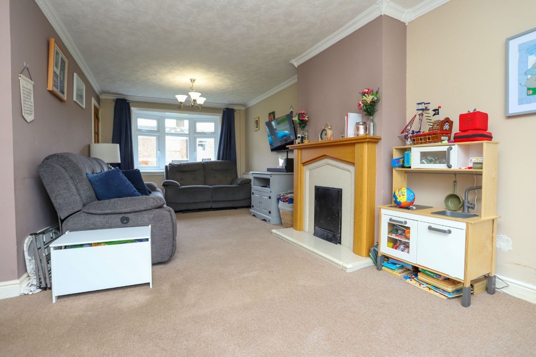
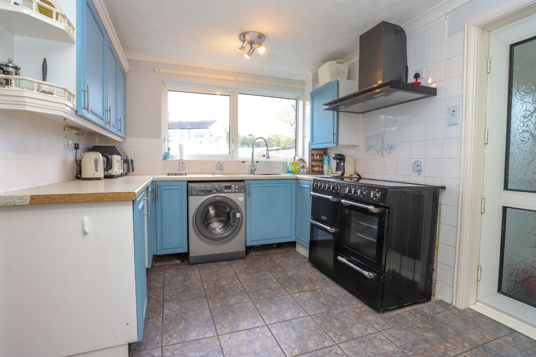
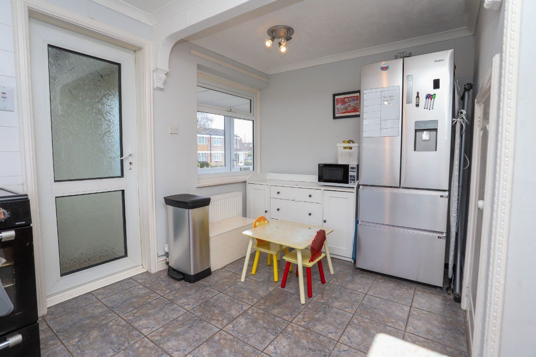
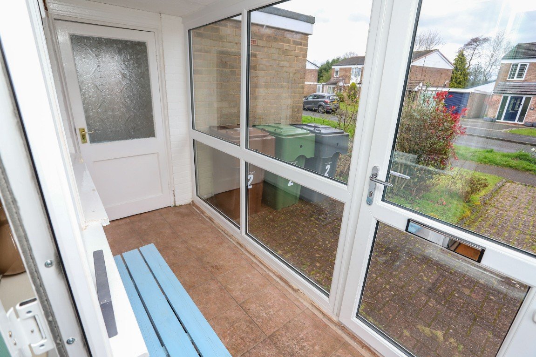
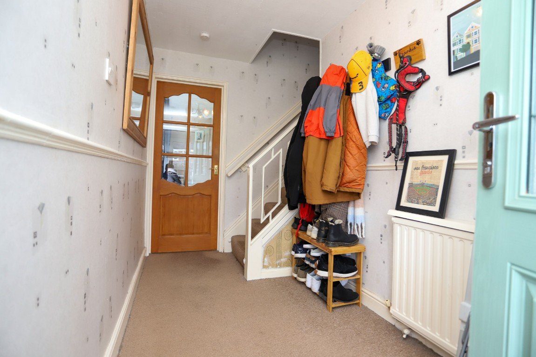
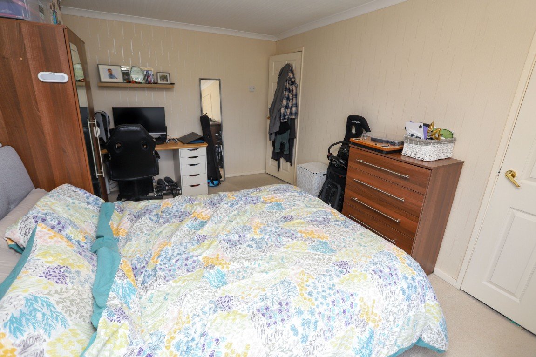
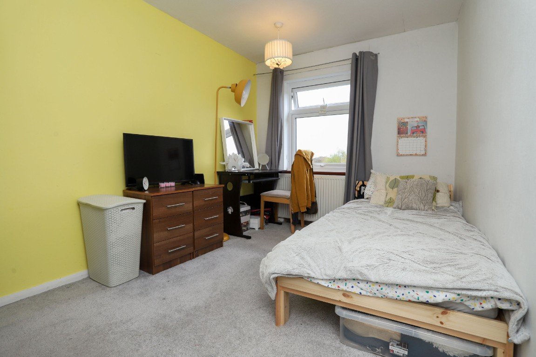
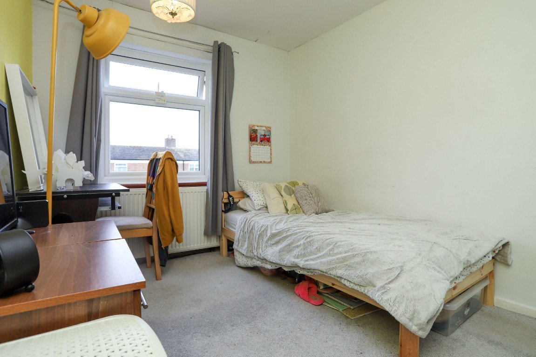
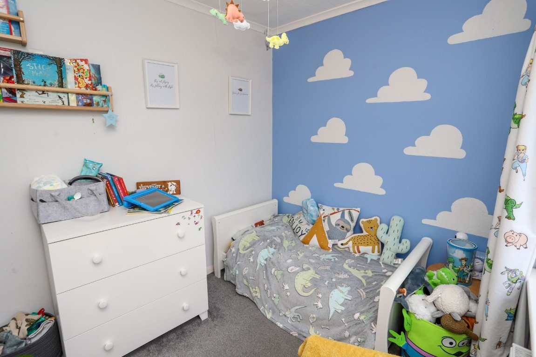
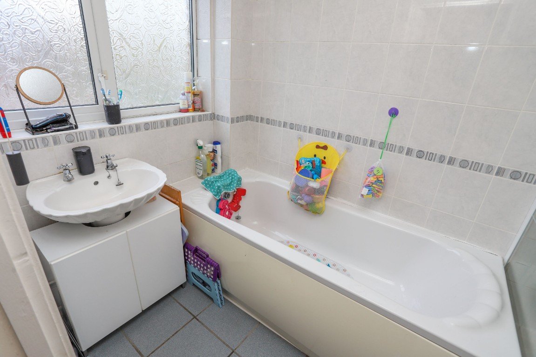
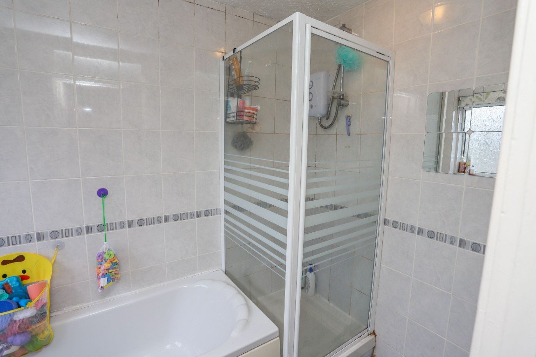
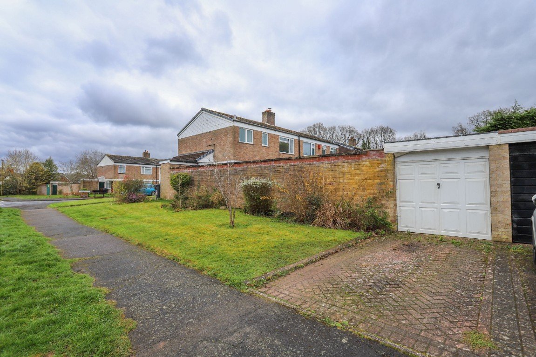
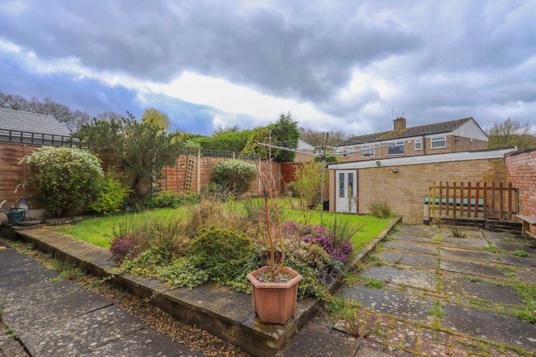
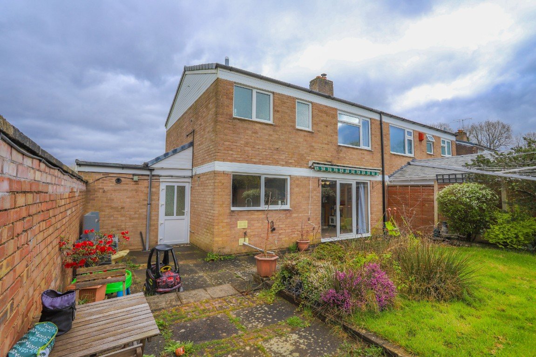
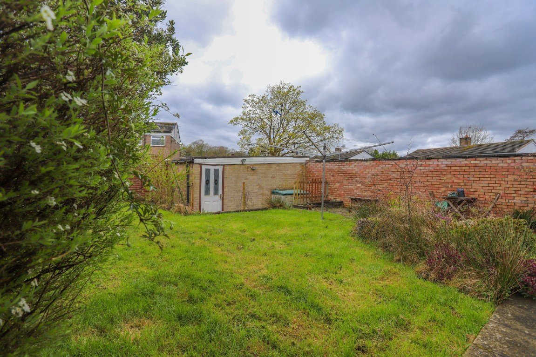
_1712315775173.png)