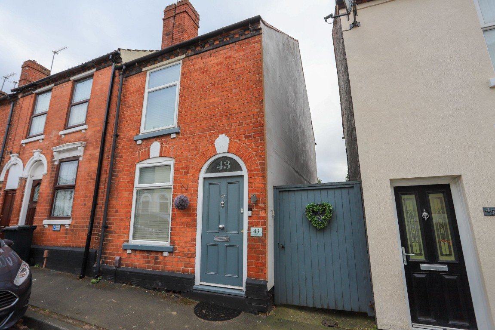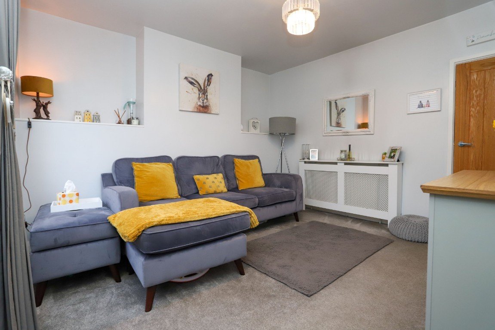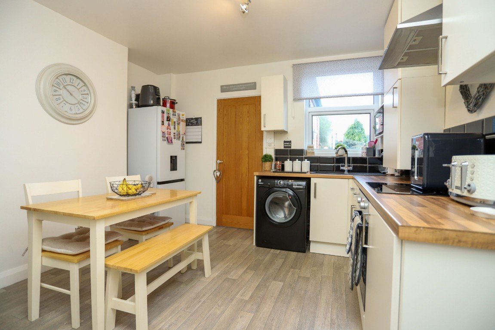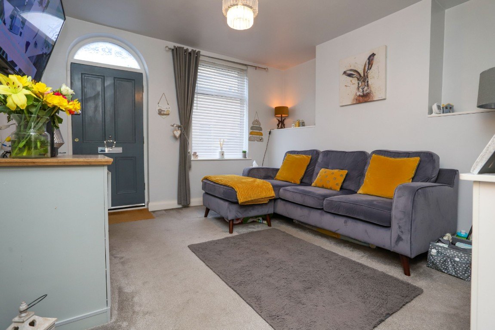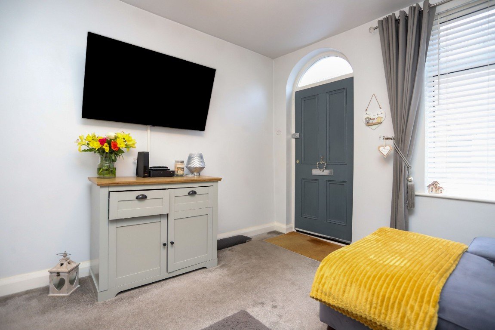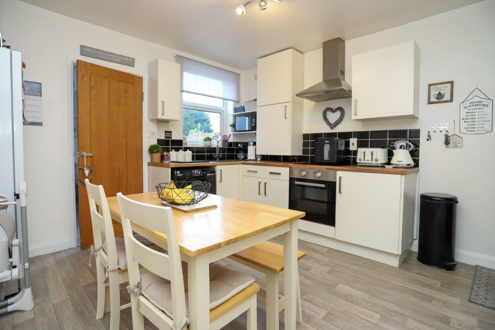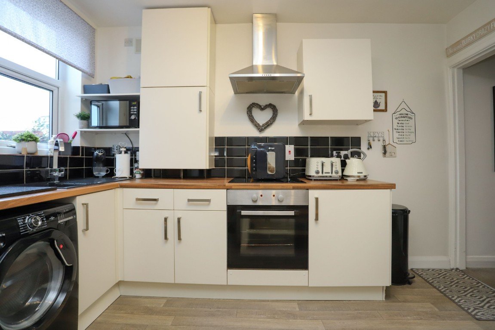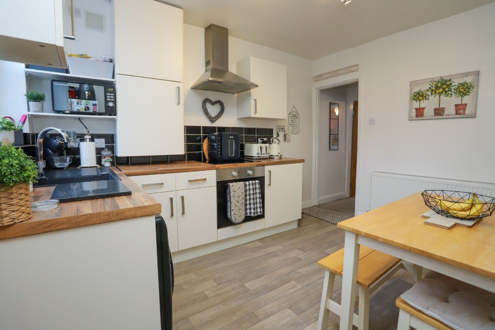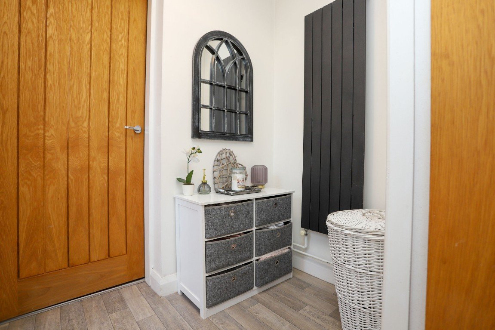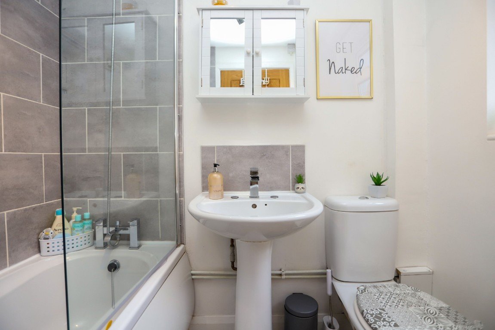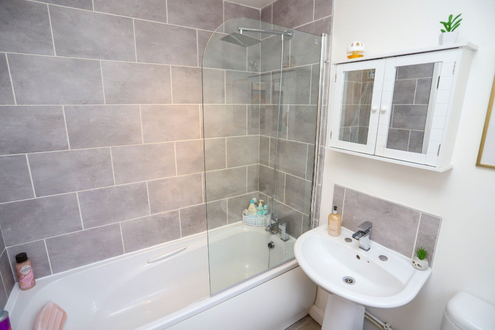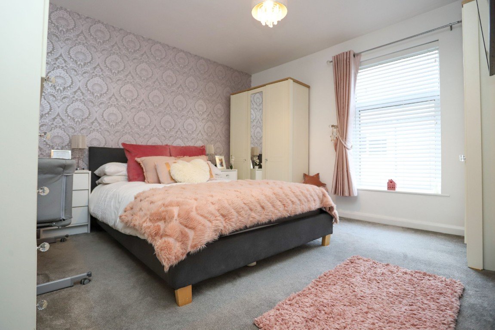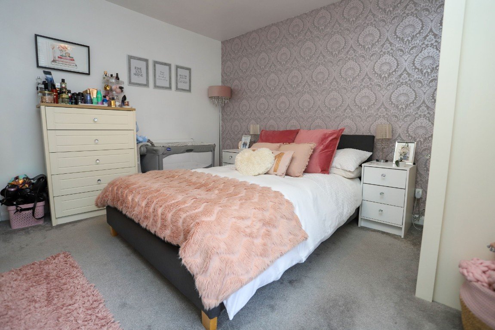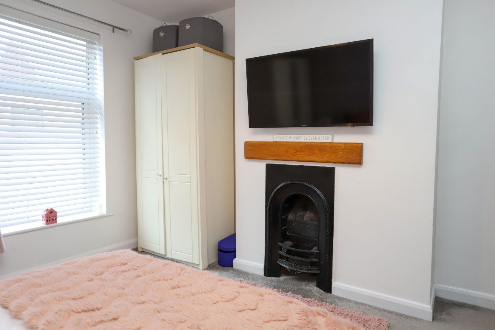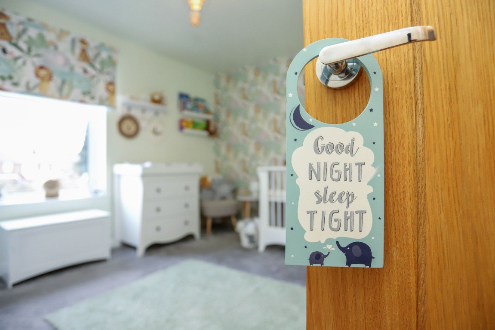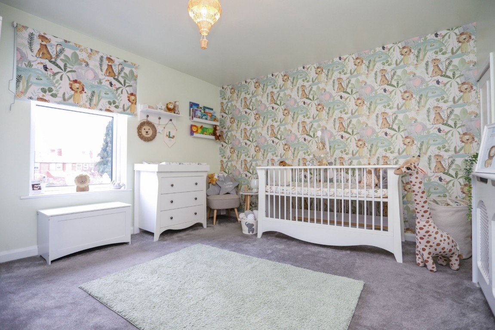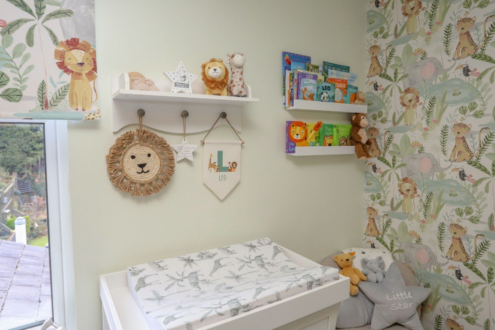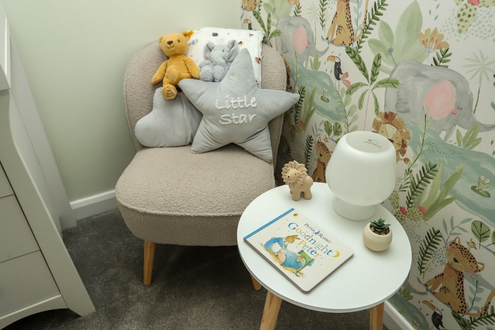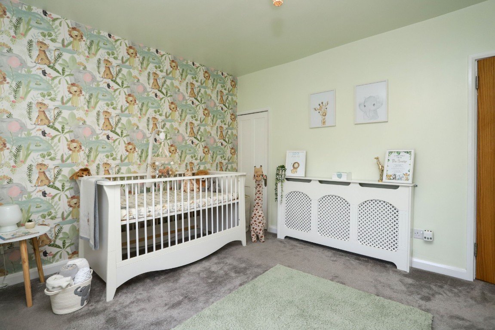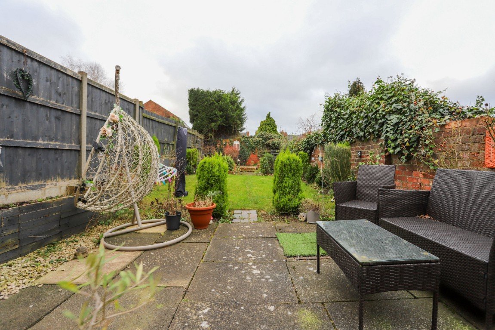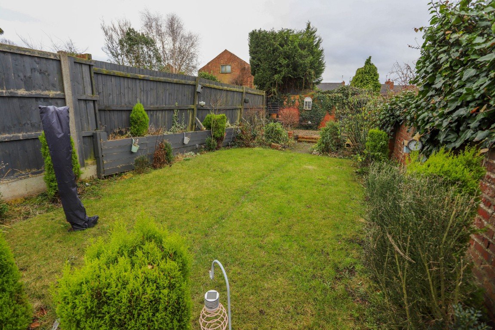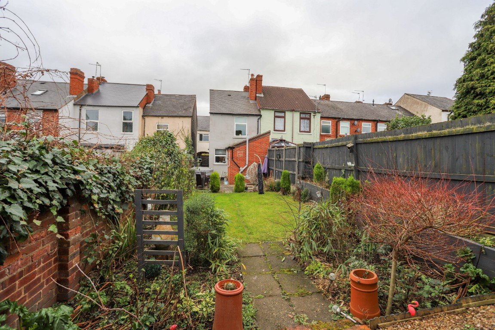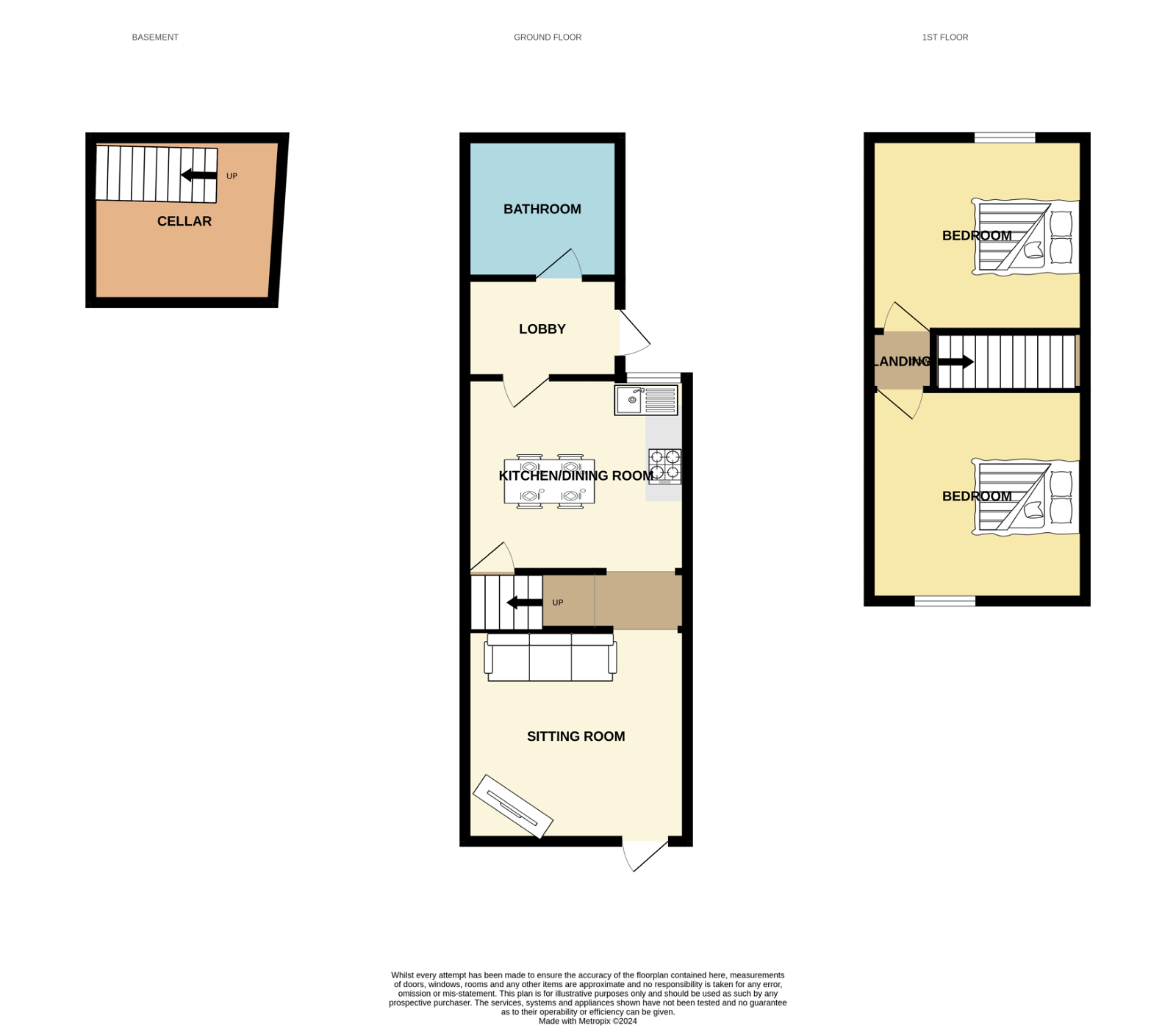Bloomfield Street North, Halesowen, B63 3RE
Offers Over
£180,000
Property Composition
- End of Terrace House
- 2 Bedrooms
- 1 Bathrooms
- 1 Reception Rooms
Property Features
- Stunning starter home being move-in ready
- Two double bedrooms
- Fantastic location within walking distance to local amenities & bus routes
- Beautifully presented throughout
- Large cottage style rear garden
- Please quote ref AT0132
- Restriction free on road parking
- Plenty of charm & character with high ceilings
- Perfect for first time buyers or downsizers
Property Description
Please quote reference AT0132
We are just in awe of this most quaint & charming, end of terrace Victorian home that has been elegantly refurbished throughout into such an immaculate, ready to move into place. Perfect for first time buyers & downsizers, the clean & contemporary decor matches beautifully with the period features.
Bloomfield Street North has a variety of period style properties & sits tucked away from the main road in the heart of Halesowen, whilst allowing easy access to bus routes & is within strolling distance to very convenient amenities including a well known barbers, cosmetics shop, several food outlets, a chemist & a Tesco express. What more could you want? Halesowen town centre can be reached within a couple of minutes drive too with its very own bus station & an Asda supermarket.
This cosy home sets the tone as soon as you step inside. Beginning with the main sitting room that feels so elegant, leading into the beautiful large kitchen diner that is the perfect space to wine & dine in, plenty of fitted units & there is also access to a cellar which makes fantastic storage space, followed by a handy lobby area that provides access to the garden. To complete the downstairs there is a pleasant house bathroom with bath, overhead shower, wash hand basin & WC. The central staircase that sits between the lounge & kitchen takes you to the first floor where you will find two very large double bedrooms, the master having a stunning original fireplace & both having wonderful high ceilings.
The property boasts a large rear garden perfect for entertaining and comprises patio, lawn and gravel areas. This cottage style garden is unusually large compared to some on this road, and there is also side access which is very useful too.
Lounge - 12'0 x 11'10 (3.66m x 3.61m)
Breakfast Kitchen - 12'0 x 11'07 (3.66m x 3.53m)
Rear Lobby - 6'06 x 3'09 (1.98m x 1.14m)
Modern Bathroom
Stairs - To first floor landing giving access to:
Master Bedroom - 12'0 x 11'09 (3.66m x 3.58m)
Bedroom Two - 11'10 x 11'08 (3.61m x 3.56m)
Rear Garden
*EPC awaited due to the property being upgraded since the last certificate was carried out
The property is gas centrally heated & we are advised it is freehold. To book your viewing, quote reference AT0132. All interested parties who wish to make an offer will be required to show proof of ID, proof of funds including proof of deposit, mortgage in principle or proof of cash. We are also happy to assist people that require a mortgage so please get in touch with us & we will help you in any way we can.


