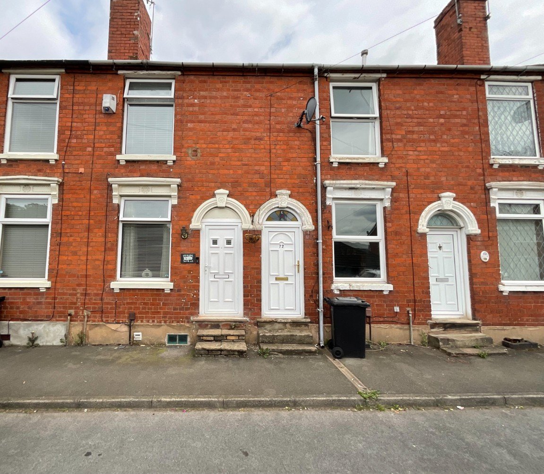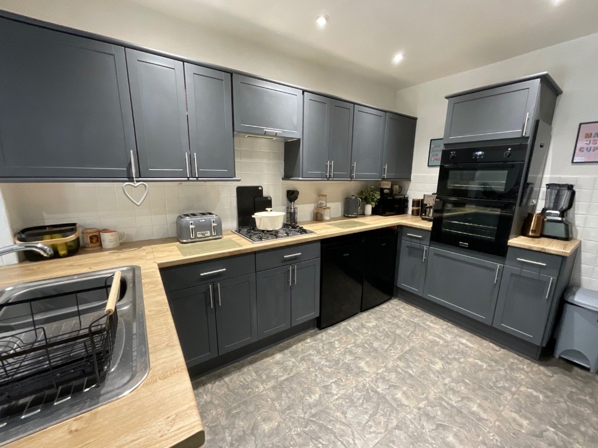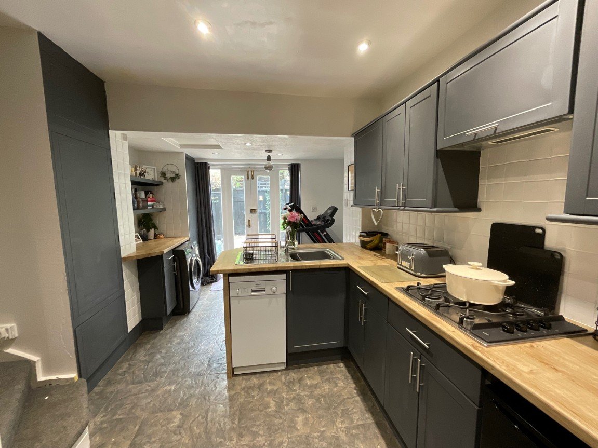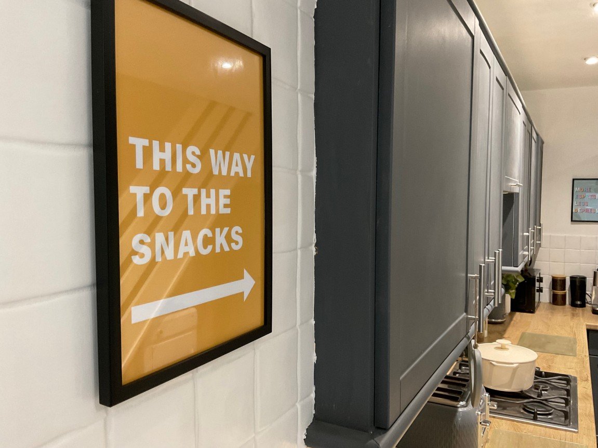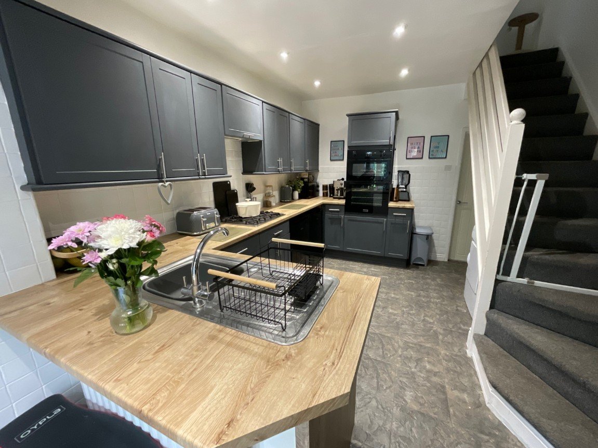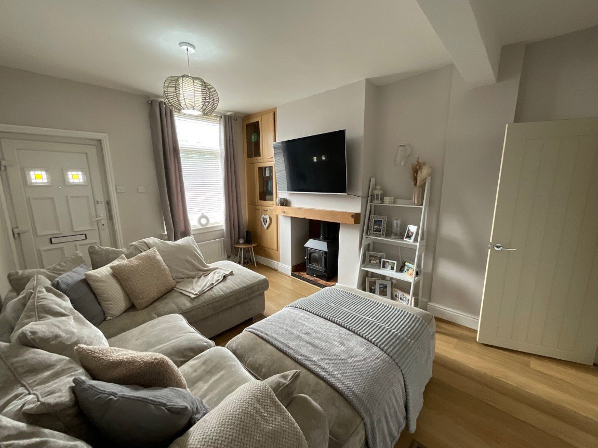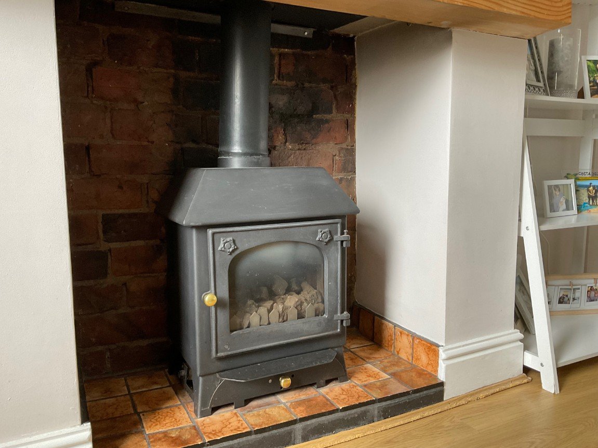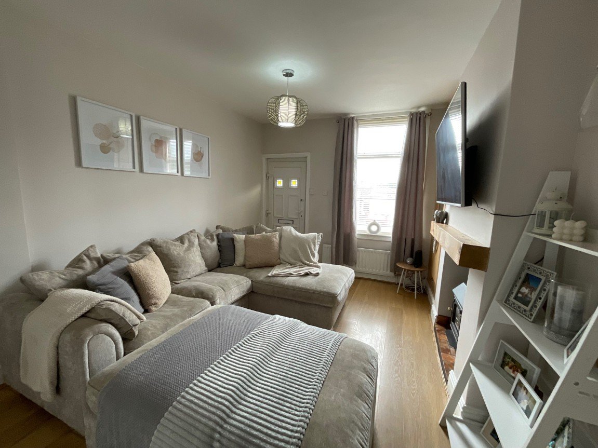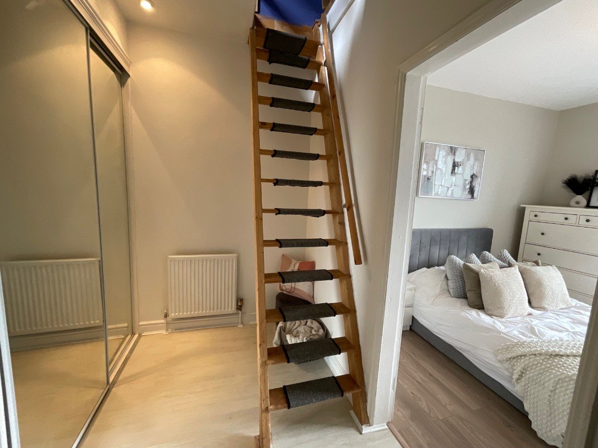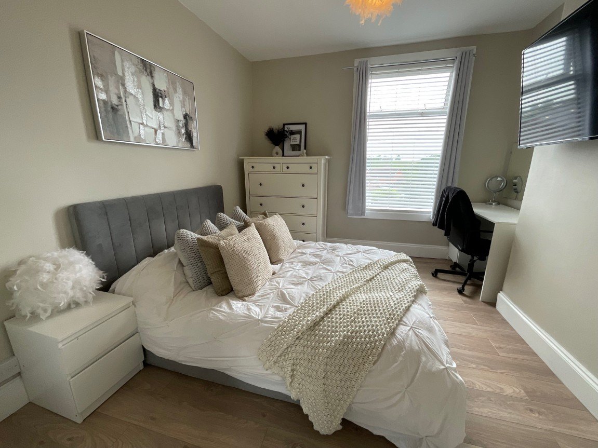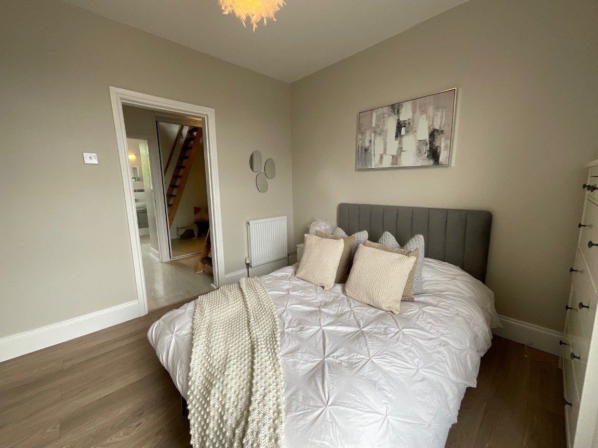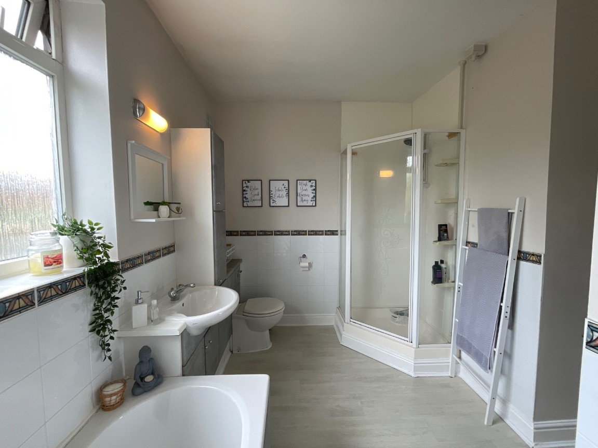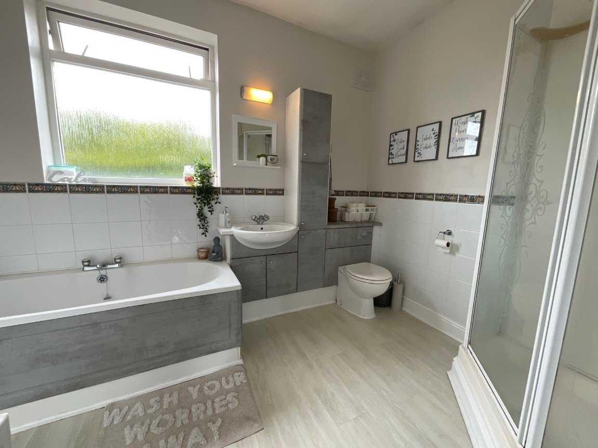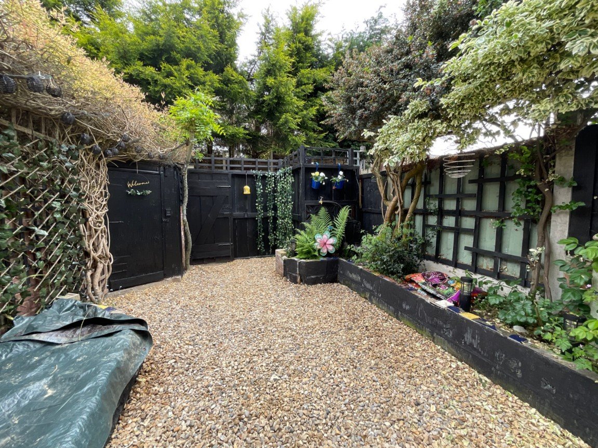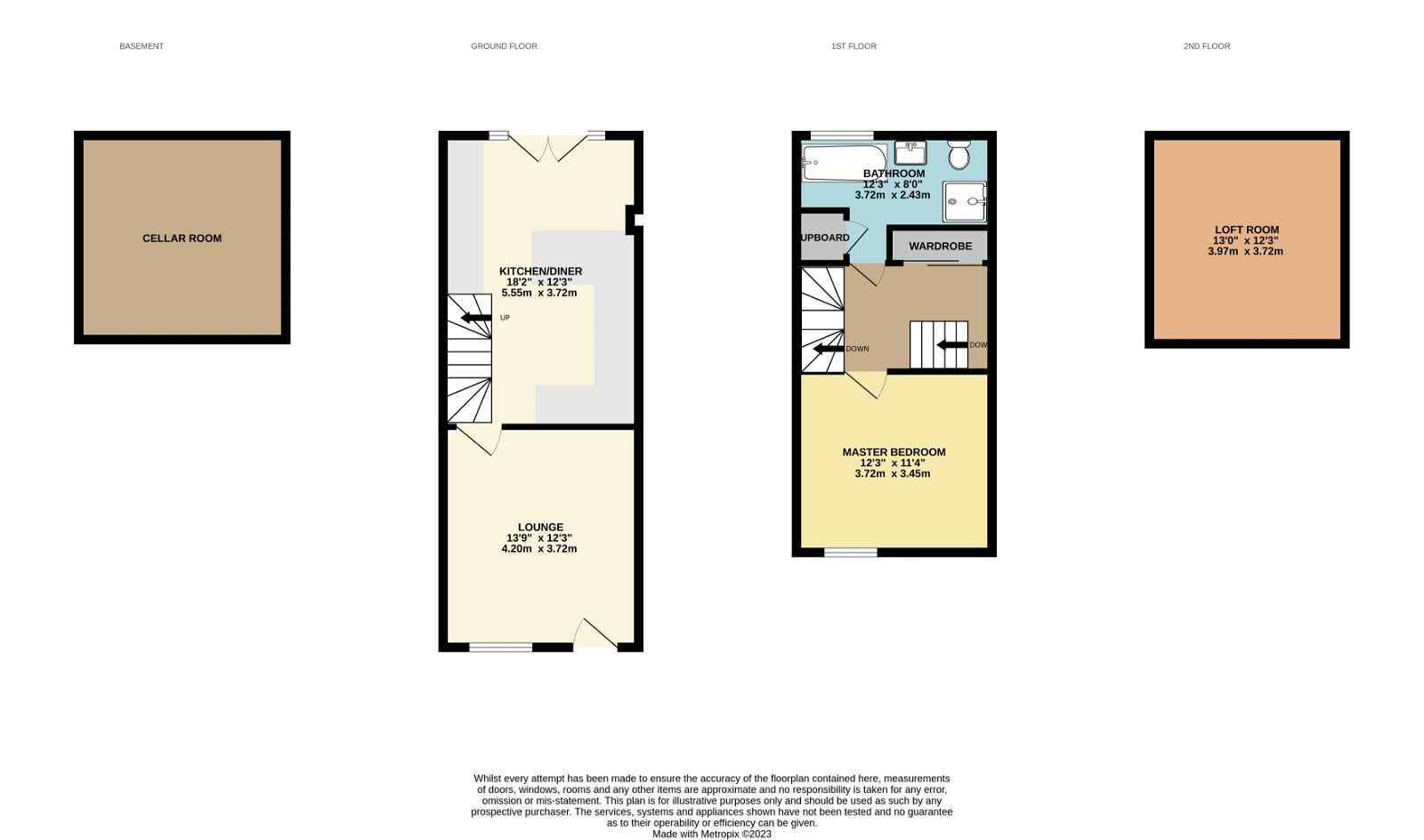Bloomfield Street North, Halesowen, B63 3RF
Offers Over
£160,000
Property Composition
- Terraced House
- 1 Bedrooms
- 1 Bathrooms
- 1 Reception Rooms
Property Features
- Spacious one bedroom house
- Converted loft room & useable cellar
- Extended kitchen/diner
- Beautiful cottage style garden
- Spacious bathroom with separate bath & shower
- Ample restriction free parking
- Ideal for first time buyers or investment potential
- Prime Halesowen location
- Please quote ref AT0132
Property Description
Please quote ref AT0132
Attention all first time buyers & investors! This is a deceptively spacious one bedroom charming Victorian terrace that has the extra space of a converted loft space & useable cellar. Being a very unique property, it would be perfect for someone seeking to get onto the property ladder or for an investor looking for a rental property. In a prime Halesowen location close to shops & transport links, it is a very popular location.
Being very well presented throughout, the property comprises of a good sized lounge with lovely high ceilings & feature fireplace with cosy gas log burner effect fire, it also has access to the cellar which has been fully boarded, plastered, has a gas central heating radiator, lights & sockets. The lounge leads into the fantastic space of the extended fitted kitchen/diner which is a lovely space to gather, has everything you need in a kitchen & space for all appliances, ample storage cupboards, room for a dining table & a pleasant outlook onto the cottage style courtyard garden which is lovely & private.
Stairs off the kitchen take you to the unique first floor landing where there is a large master double bedroom off, permanent fitted ladder steps that take you into the converted loft space that is utilised as a home office, there is a large fitted wardrobe creating convenient extra storage space & to complete the first floor there is a large house bathroom that boasts a separate bath & shower cubicle with a modern well maintained fitted bathroom suite.
Lounge - 14'00 x 10'04 (4.27m x 3.15m)
Cellar - 10'04 x 10'01 (3.15m x 3.07m)
Extended Kitchen Diner - 18'01 x 10'06 (5.51m x 3.20m)
Master Bedroom (Bedroom One) - 10'09 x 10'05 max into recess (3.28m x 3.18m max into recess)
Spacious Family Bathroom (With Separate Shower) - 10'10 x 9'08 max (3.30m x 2.95m max)
Loft Room - 11'11 x 10'09 (3.63m x 3.28m)
This is a very pleasant & charming property that is now available to view. Viewings are strictly by appointment. All interested parties who wish to make an offer will be required to show proof of ID, proof of funds including proof of deposit, mortgage in principle or proof of cash. We are also happy to assist people that require a mortgage so please get in touch with us & we will help you in any way we can.


