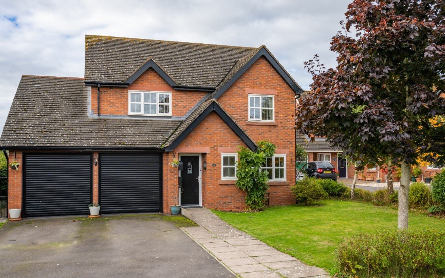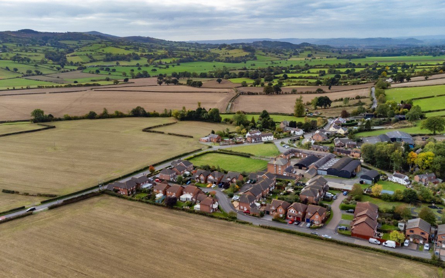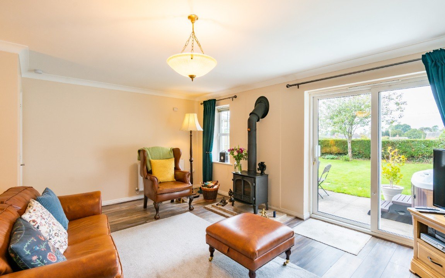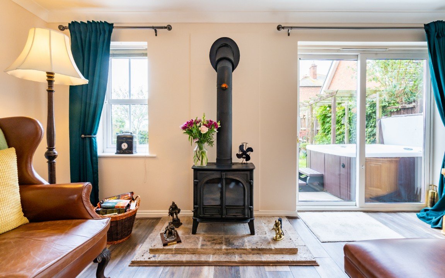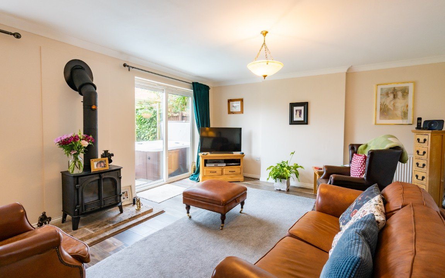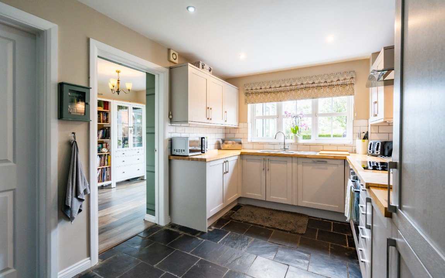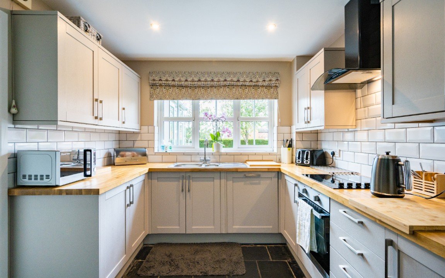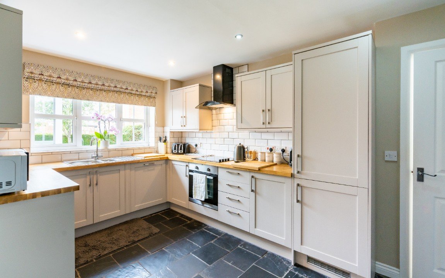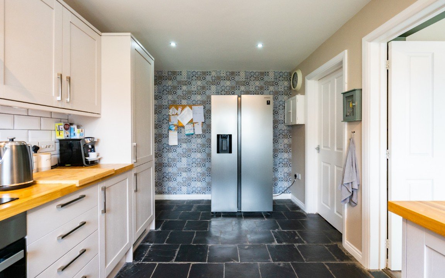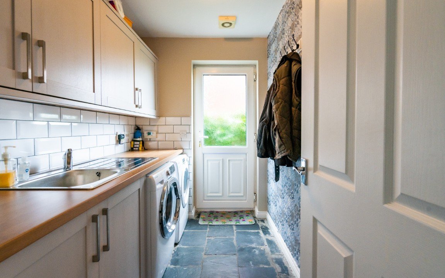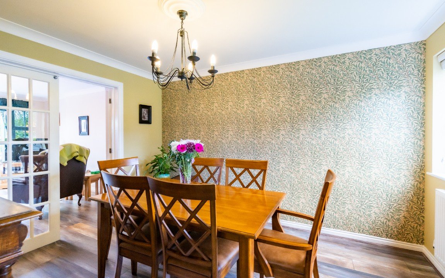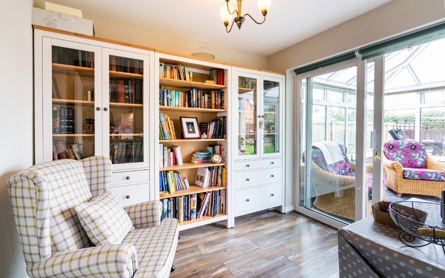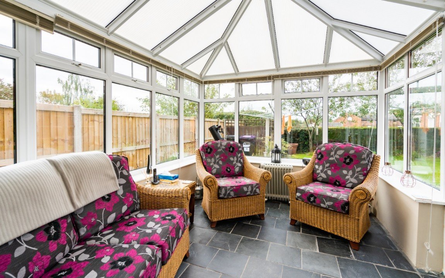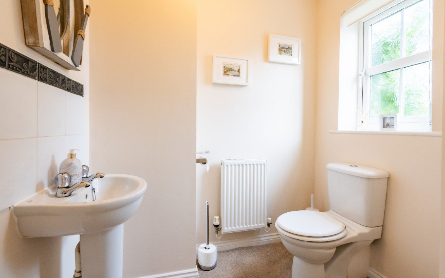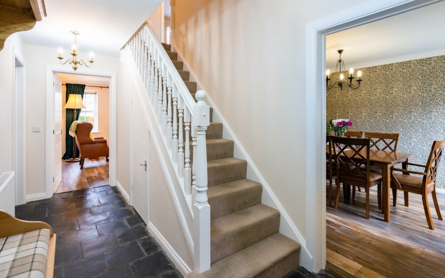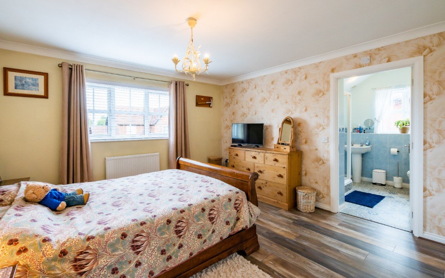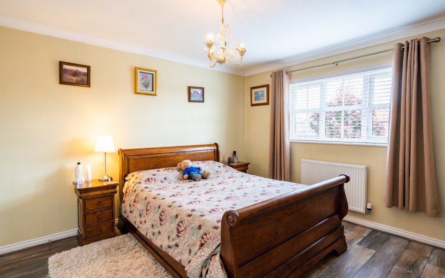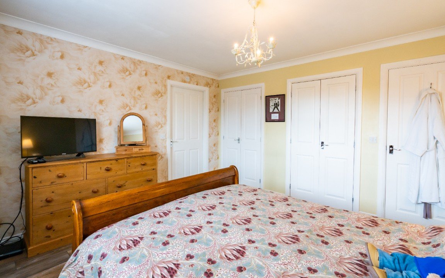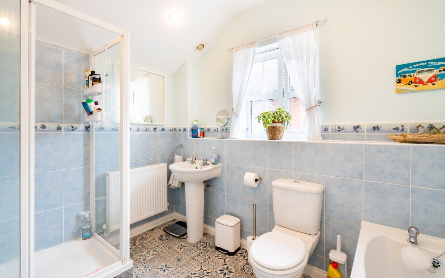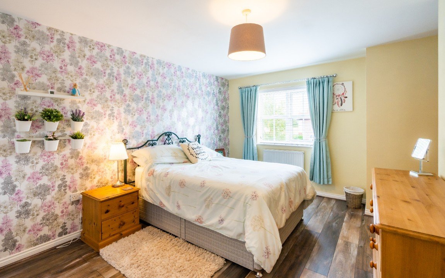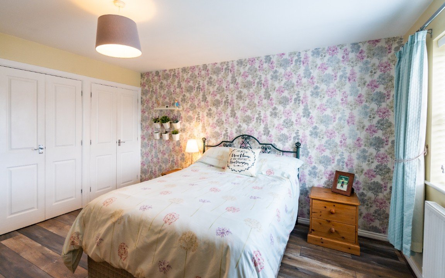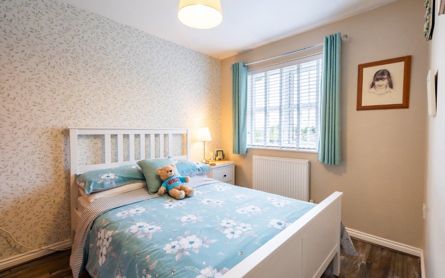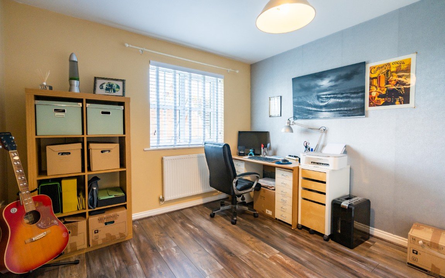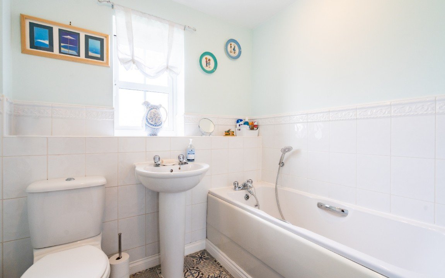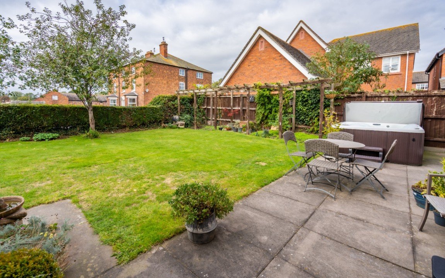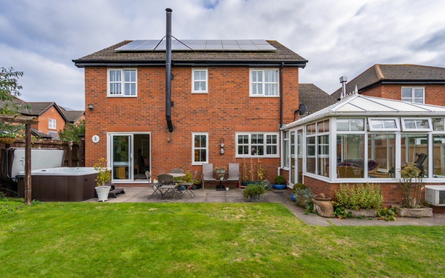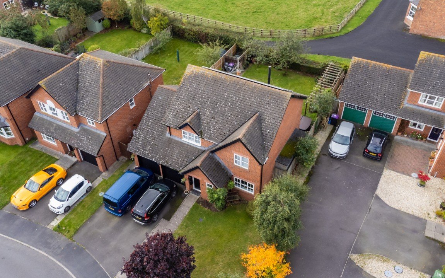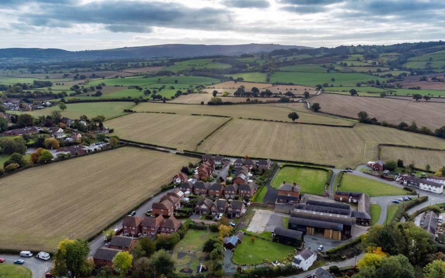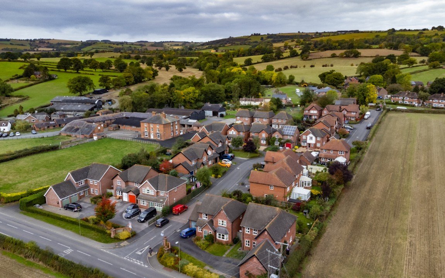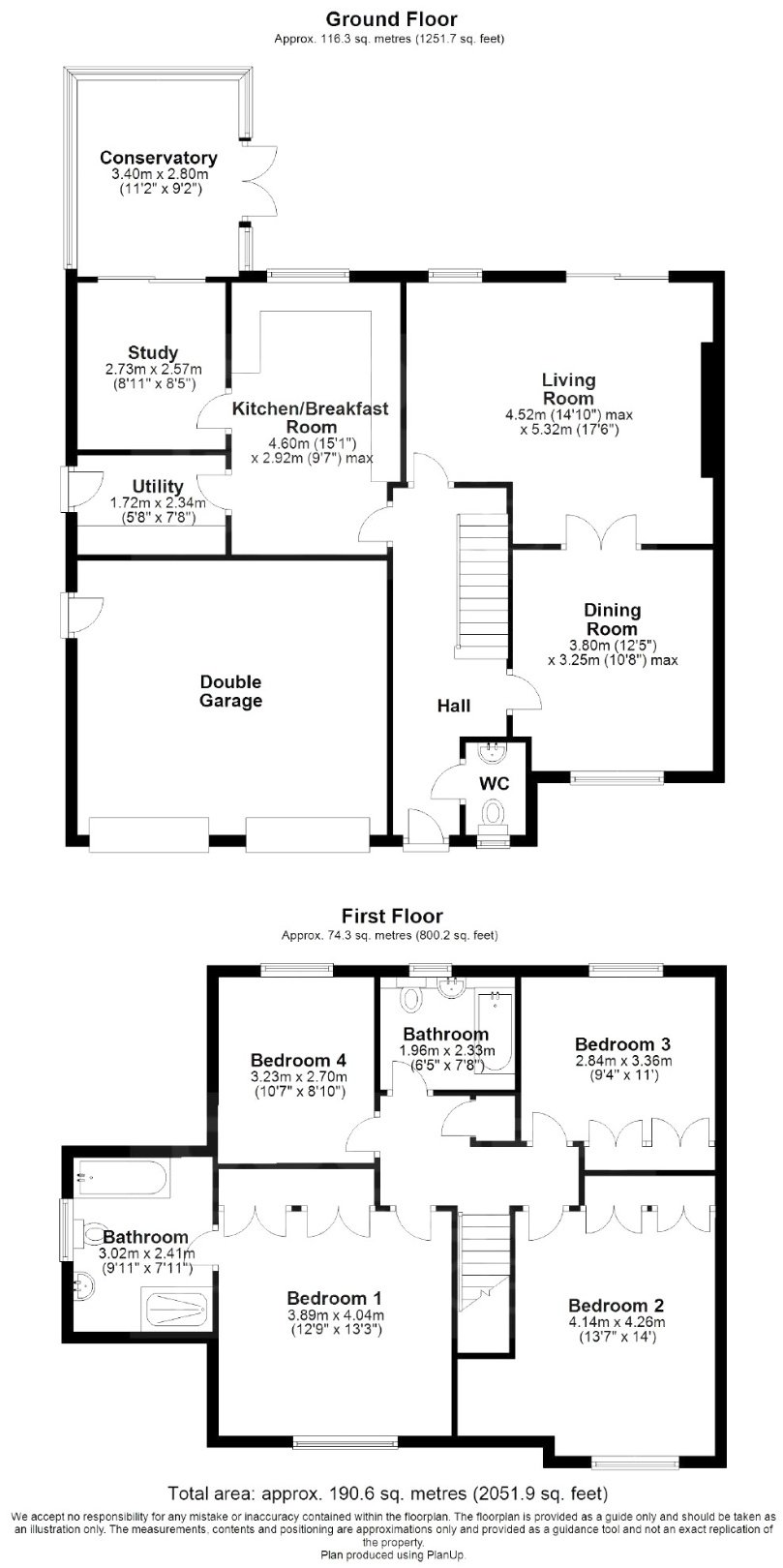Brockton Meadow, Brockton, Worthen, Shrewsbury, SY5
Offers in Region Of
£385,000
Property Composition
- Detached House
- 4 Bedrooms
- 2 Bathrooms
- 0 Reception Rooms
Property Features
- Four double bedrooms with three having fitted wardrobes
- Rural village location of Brockton
- Local pub, shop, doctors & school all walking distance
- Bus routes to Shrewsbury, Welshpool & a hospital
- Three reception rooms plus a conservatory
- Double garage & driveway
- Separate utility & downstaira WC
- Exceptional condition
- Solar panels
- Please quote ref AT0132
Property Description
Firing up the log burner on a crisp autumn day. Breathing in the fresh, unspoilt countryside air. Watch the morning sunrise with your morning coffee & not a sound but the birds tweeting. This is the lifestyle many aspire to.
We are extremely proud to present this exceptional detached residence situated on the picturesque Brockton Meadow Estate. Surrounded by rolling countryside & breathtaking views, this well designed and immaculately cared for family home provides superb accommodation in a lovely village setting with private south west facing garden and rural views towards the Callow Hill. With a wealth of excellent features to complement modern family life, this is a must view property.
Brockton is a beautiful village with its own pub, school, doctors & local convenience shop with a Post Office that is part of Worthen which is 13 miles from Shrewsbury town centre. Bus routes serve to both Shrewsbury & Welshpool where there is also a hospital & it is only a short drive to several A roads perfect for commuters & people that need to get around.
The property itself sits in a very pleasant position within this small welcoming estate that has a wonderful community feel. On approach the kerb appeal is instantly apparent with a beautifully large front garden, double driveway & double garage with electric doors. Internally it does not disappoint with a lovely wide entrance hall with all living areas off & a guest cloakroom where you can actually move around. Designed to perfection, the flow is so appealing with a front formal dining room where you can open the double doors into the lounge or keep closed if preferred, a super spacious rear lounge with beautiful aspect onto the garden & a woodfired log burner. From the hallway you can also step into the stunning fitted breakfast kitchen with solid oak worktops, natural slate flooring & integrated appliances including a dishwasher & fridge/freezer, with room for a dining set. There is a very good sized separate utility leading off providing side access to the property & you can also step into the third reception room which is currently utilised as a cosy snug which leads to a large conservatory. On the first floor it is as impressive as the ground having a huge master bedroom suite with deep built in wardrobes and a full sized ensuite bathroom with double separate shower cubicle & separate bath. There are a further three very well proportioned double rooms with two having fitted wardrobes and the main house bathroom.
The finale is the south-west facing rear garden that can be accessed from the lounge or conservatory. Complete with a hot tub area, hedgehog houses & fruit trees, it is a purely wonderful country garden with rolling hills in the landscape and there is often sheep populating the fields behind.
Entrance Hall -
Cloakroom -
Living Room - 5.32m x 4.52m (about 17'6" x 14'10") -
Dining Room - 3.8m x 3.25m (about 12'5" x 10'8") -
Study - 2.73m x 2.57m (about 8'11" x 8'5") -
Conservatory - 3.4m x 2.8m (about 11'2" x 9'2") -
Kitchen/Breakfast Room - 4.6m x 2.92m (about 15'1" x 9'7") -
Utility - 2.34m x 1.72m (about 7'8" x 5'8") -
Bedroom One - 4.0m x 3.8m (about 13'3" x 12'9") -
En-Suite Bathroom - 3.0m x 2.41m (about 9'11" x 7'11") -
Bedroom Two - 4.14m x 4.26m (about 13'7" x 14") -
Bedroom Three - 3.36m x 2.84m (about 11" x 9'4") -
Bedroom Four - 3.23m x 2.7m (about 10'7" x 8'10") -
Bathroom - 2.33m x 1.96m (about 7'8" x 6'5") -
To book your viewing appointment, please contact us by quoting reference AT0132


