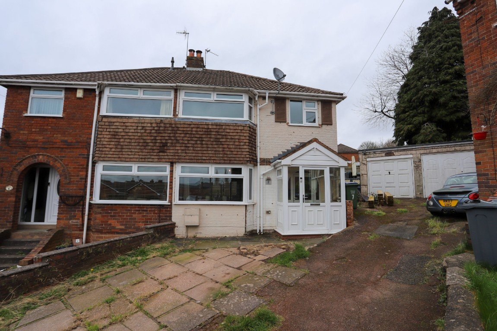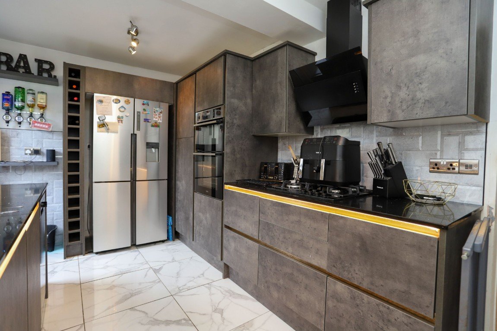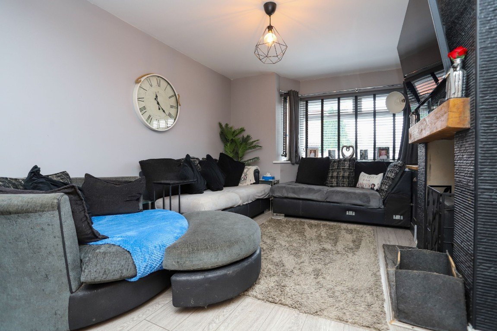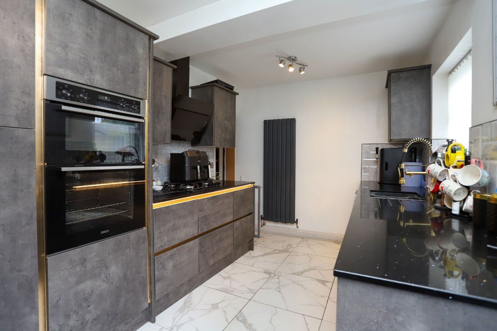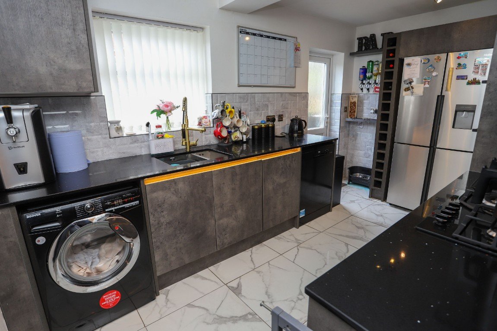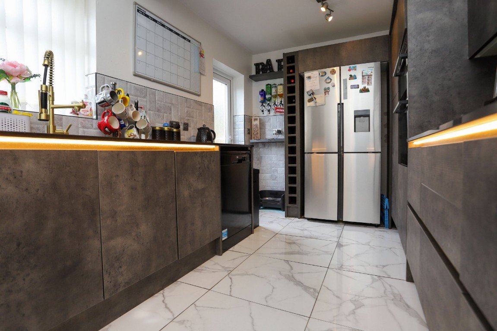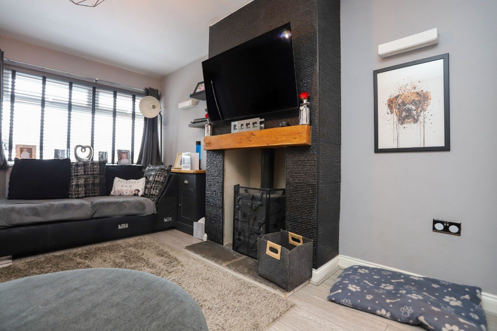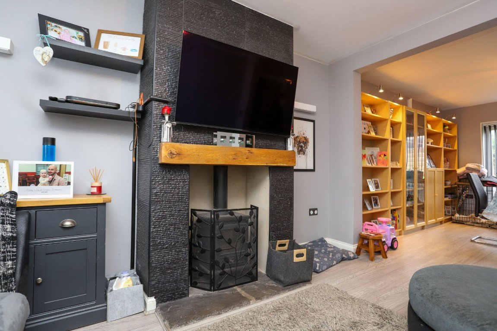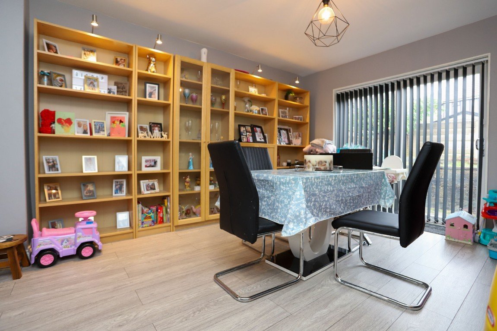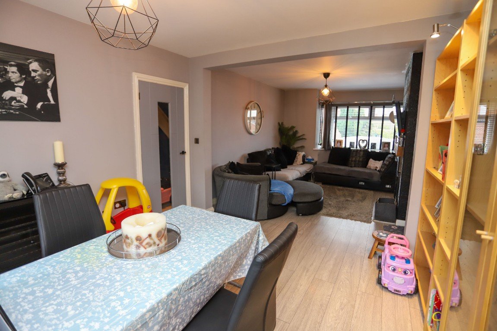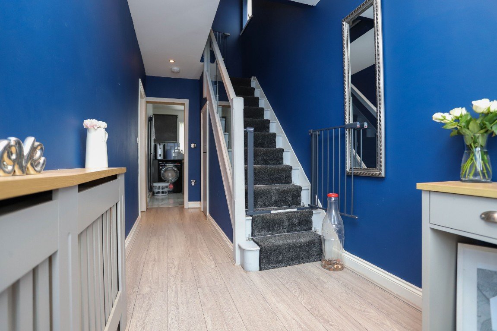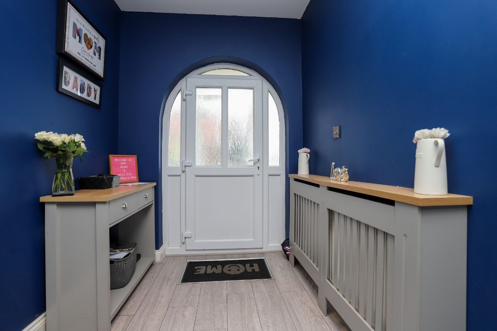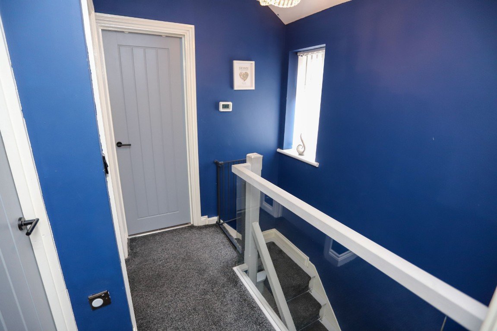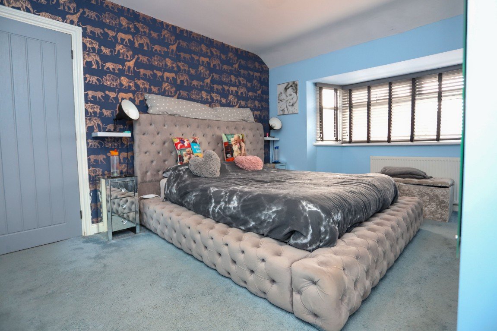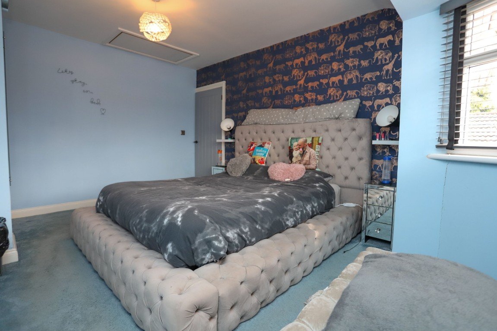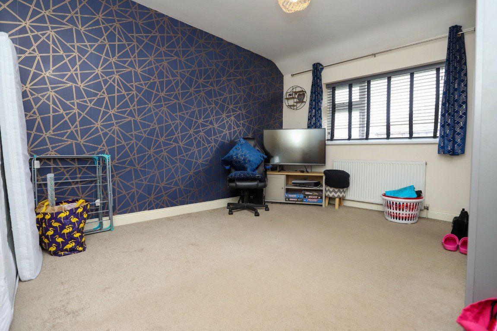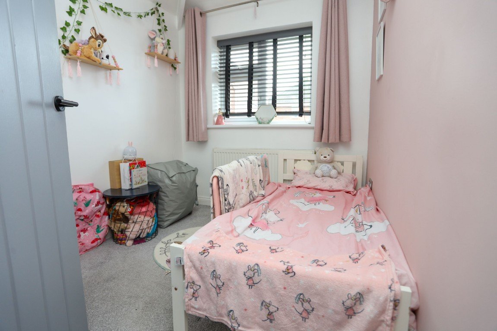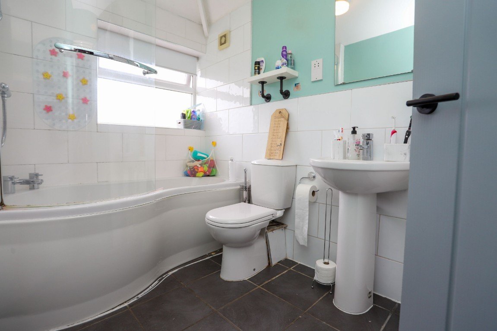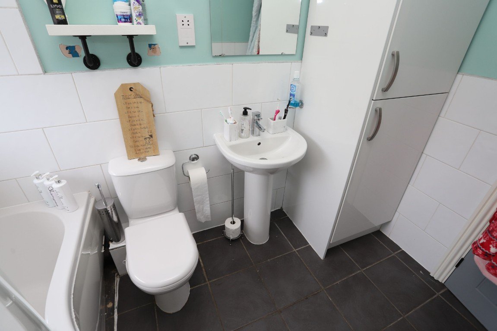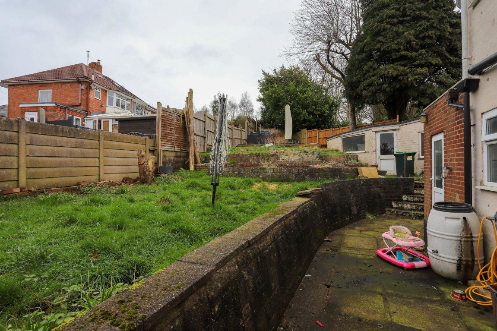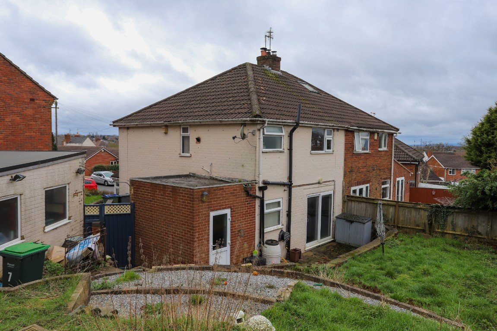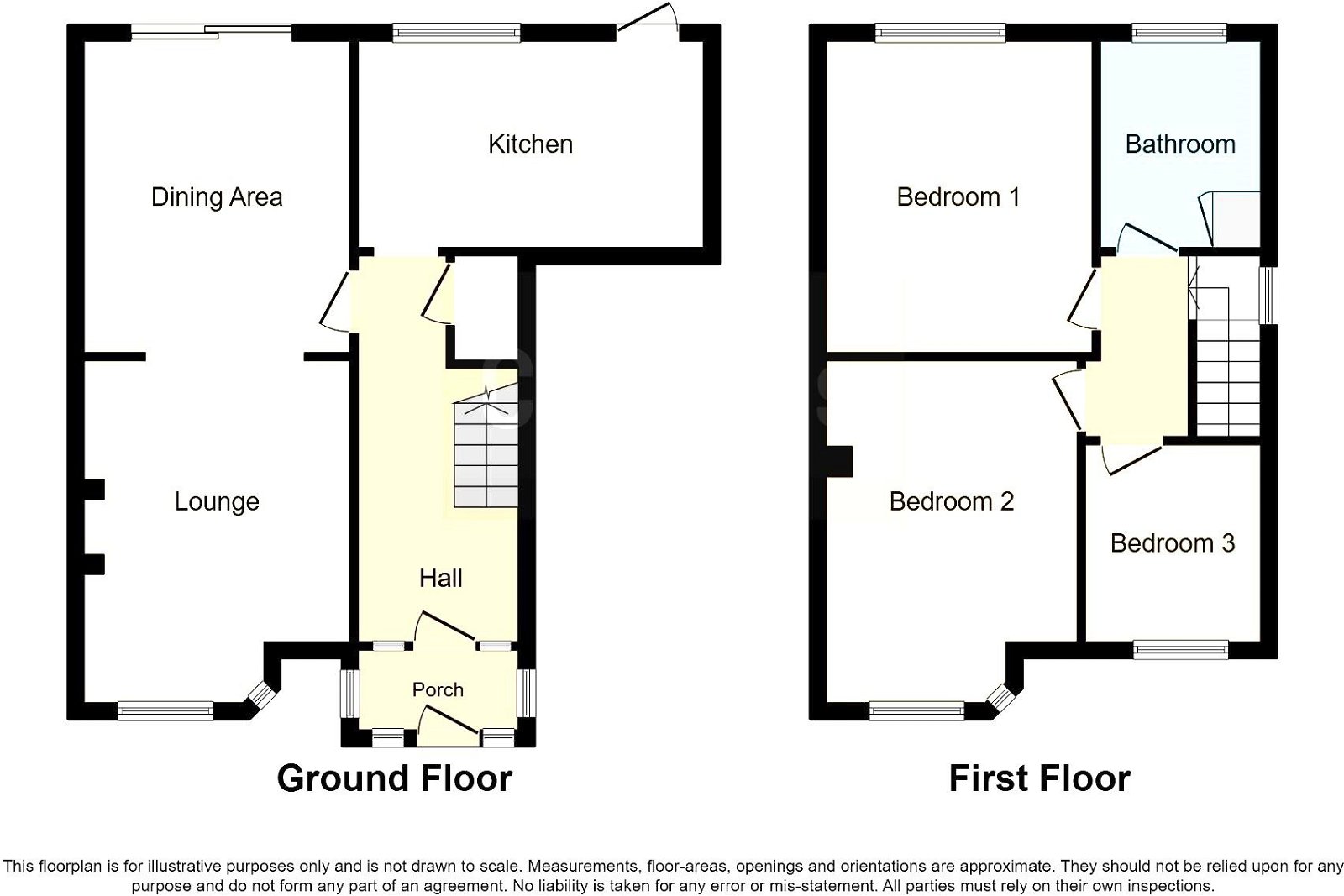Conway Avenue, Oldbury, B68 9NS
Guide Price
£265,000
Property Composition
- Semi-Detached House
- 3 Bedrooms
- 1 Bathrooms
- 1 Reception Rooms
Property Features
- Large corner plot
- Three good sized bedrooms
- Modernised throughout with a contemporary feel
- Please quote ref AT0132
- Beautiful through lounge/diner
- Cul de sac
- Large rear garden
- Stunning fitted extended kitchen
- Off road parking & garage
- Very convenient for schools & transport links
Property Description
Please quote reference AT0132
Perfect for first time buyers & people looking for that third bedroom! A most stunning, modernised three bedroom family home tucked away in a quiet cul de sac, having a beautiful contemporary theme throughout. Conway Avenue is ideal for schools & transport links being just a stones throw from the Wolverhampton Road & having very desirable schools within close proximity including Q3 Academy, Moat Farm & Bleakhouse Primary Schools.
Being sat on a large corner plot complete with a drive & garage, it has a fantastic large rear garden that has further scope to improve & develop to exactly your liking. The property itself has a very well thought out layout & comprises of a welcoming entrance hall, a lovely large through lounge/diner with such tasteful contemporary decor, measuring over 27 feet & having a log burner, followed by a very sophisticated & eye catching fitted kitchen which is beautifully illuminated too. Well equipped with plenty of cupboard space, it boast an integrated double oven, hob, plus room for a dishwasher & american fridge/freezer, plus a fabulous wine rack. Access to the garden is from the back door in the kitchen or the sliding patio doors from the dining area.
The gorgeous modern decor carries on upstairs with the large master double bedroom that easily swallows a huge bed frame, secondary generous double bedroom followed by a very good sized third bedroom that easily accommodates a single bed plus other bedroom furniture. The spacious house bathroom has a bath, overhead shower, wash hand basin & WC. Further there is an attractive boiler cupboard that also provides very useful storage space.
Entrance Hall
Lounge Diner 27' 6" max x 10' 8" ( 8.38m max x 3.25m )
Kitchen 14' 1" x 8' 6" ( 4.29m x 2.59m )
First Floor Landing
Bedroom One 14' 5" x 10' 3" ( 4.39m x 3.12m )
Bedroom Two 12' 10" x 11' ( 3.91m x 3.35m )
Bedroom Three 8' 1" x 6' 8" ( 2.46m x 2.03m )
Bathroom
Rear Garden
Garage
We are advised the property is freehold. To arrange your viewing, please get in touch quoting reference AT0132. All interested parties who wish to make an offer will be required to show proof of ID, proof of funds including proof of deposit, mortgage in principle or proof of cash. We are also happy to assist people that require a mortgage so please get in touch with us & we will help you in any way we can.


