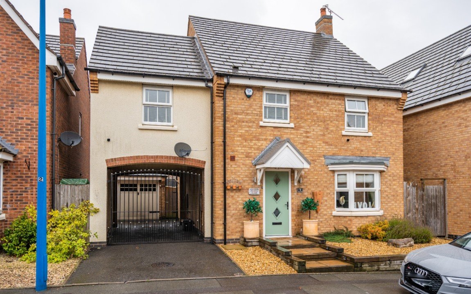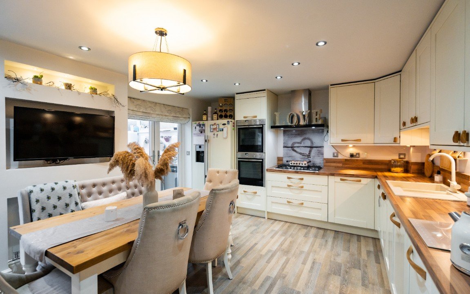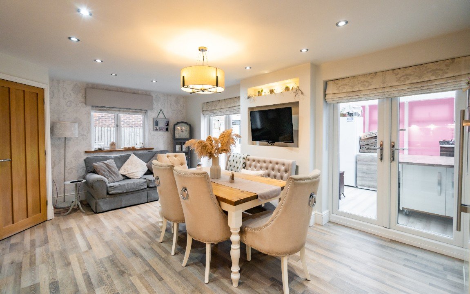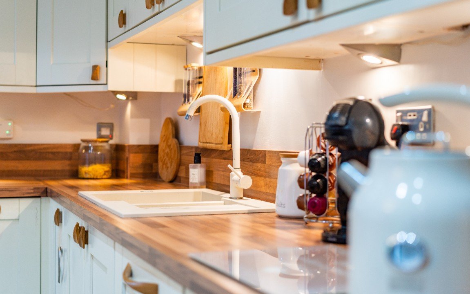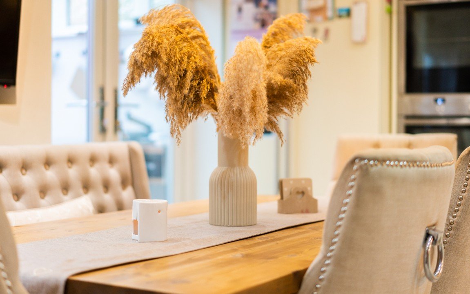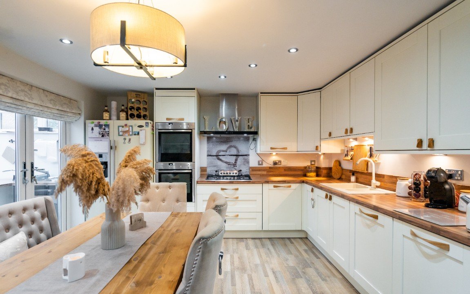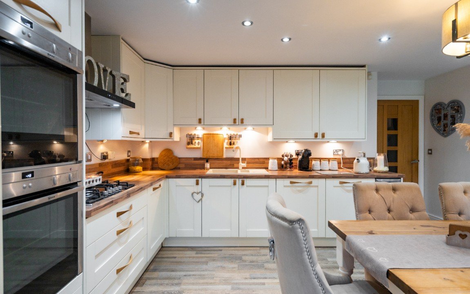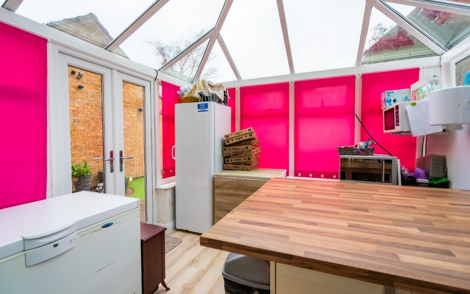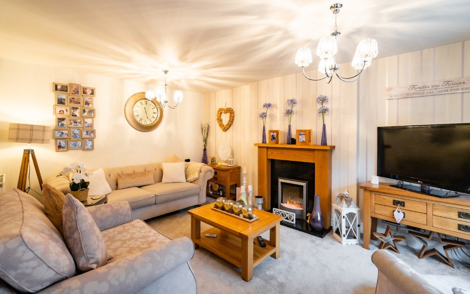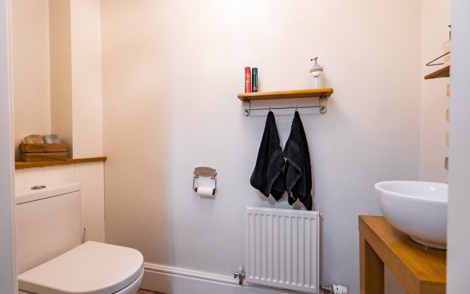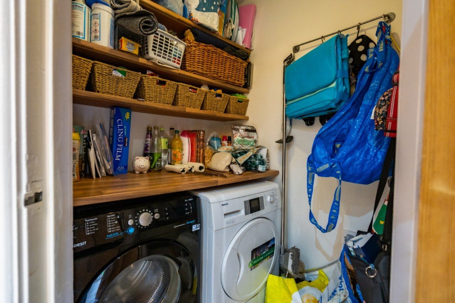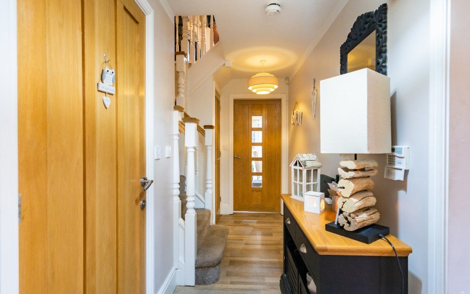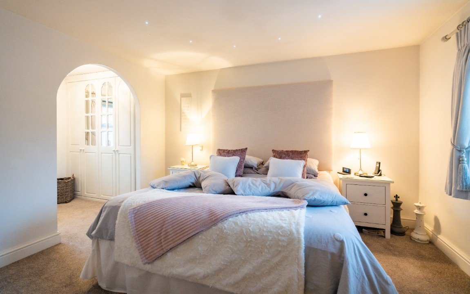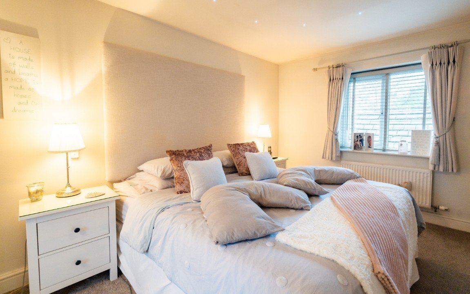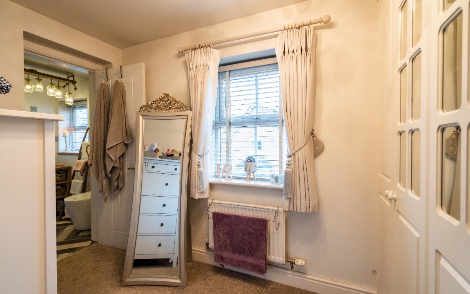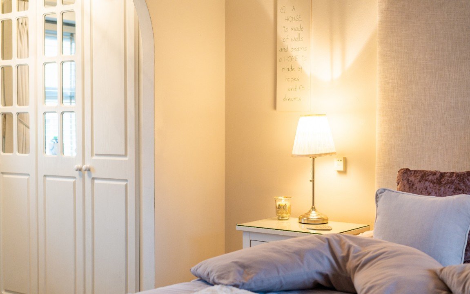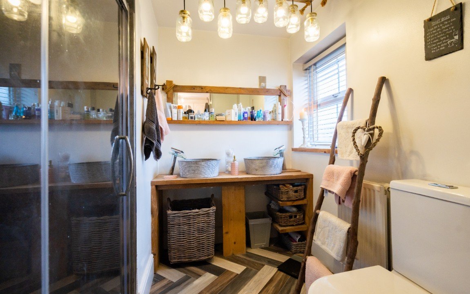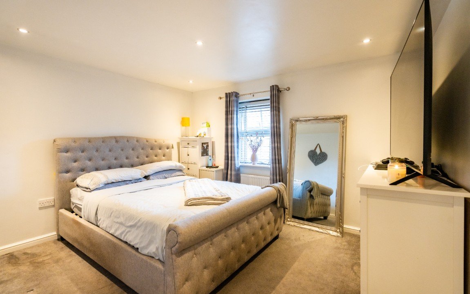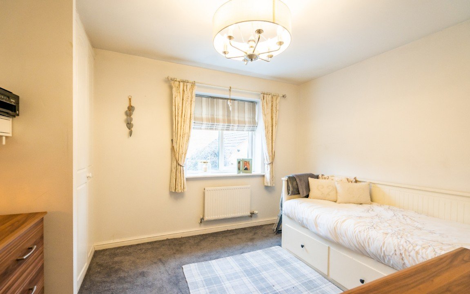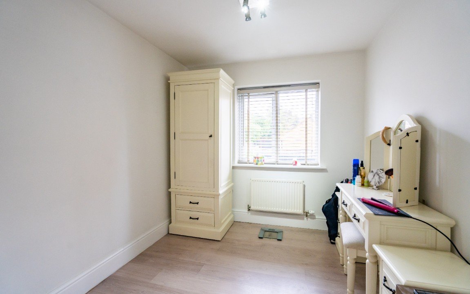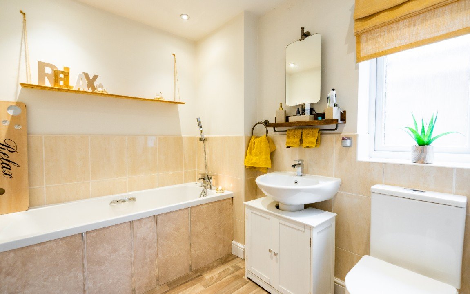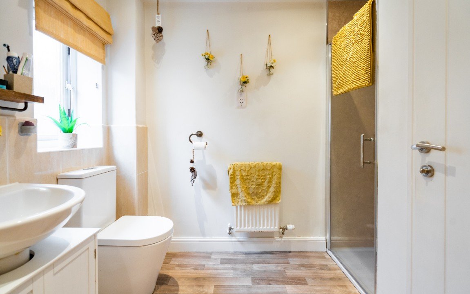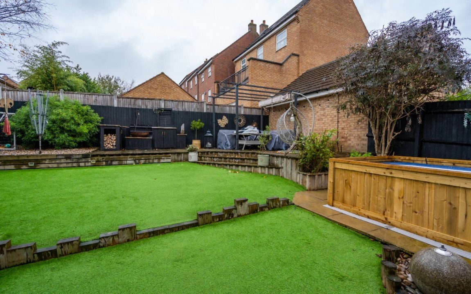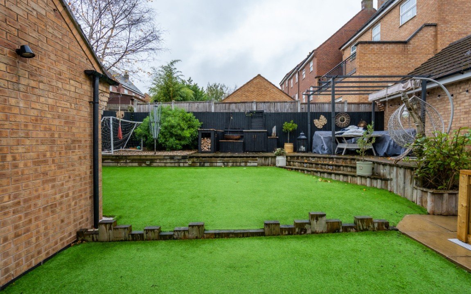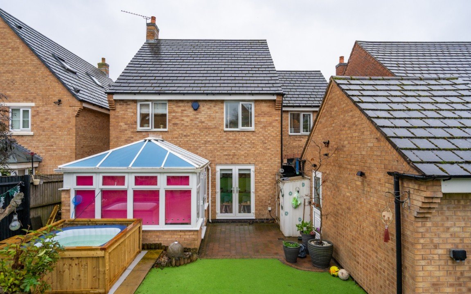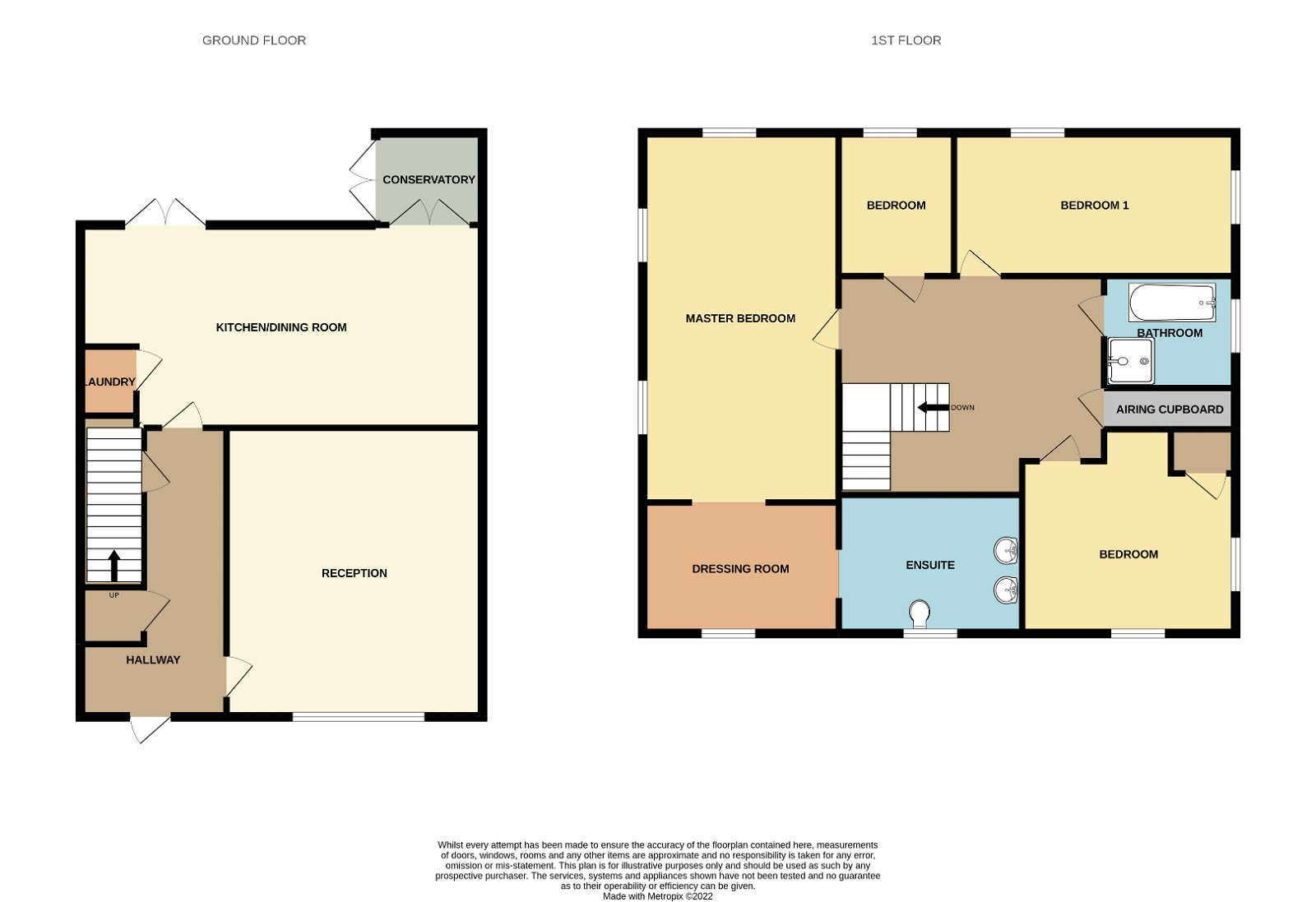Conway Drive, Rowley Regis, B65
Guide Price
£400,000
Property Composition
- Detached House
- 4 Bedrooms
- 2 Bathrooms
- 2 Reception Rooms
Property Features
- Highly desirable estate built in 2004
- Four double bedrooms
- Exceptional condition throughout
- CHAIN FREE
- Separate utility & downstairs WC
- Stunning master suite with dressing room & his & hers ensuite
- Incredible kitchen/diner with media wall, integrated appliances & wine cooler
- Conservatory & garage
- Neutral high end decor throughout
- Please quote ref AT0132
Property Description
Marketed by Aaron Tonks - Your Local Bespoke Estate Agent - Please quote ref AT0132
We are truly in awe of this incredible four double bedroom detached that is perfect in every sense & offered with no upward chain. Offering more than generous living space and sitting on a highly desirable estate built in 2006, this one may just stop you in your tracks & we strongly advise viewing to feel how cosy, luxurious & immaculate this wonderful home is. Conway Drive is a quiet estate in Rowley Regis that is excellent for transport links, a wealth of local shops & sought after schools close by. Tucked away & with gated parking, we can't wait to reveal the wealth of benefits it has to offer.
Detached with a unique archway, its all in the details with this one..... Lets begin with the ground floor - and what a well planned layout it is. Entering the wide & welcoming hallway, you will find a large separate lounge with feature fireplace, a downstairs WC with a stylish basin, then you head through to the incredible full length kitchen/diner with an extensive range of fitted units including an integrated double oven, 5-ring gas hob, wine cooler, dishwasher & the space for an ultimate american fridge/freezer. Where are the laundry facilities? You will find a dedicated laundry room hidden away off the kitchen all organised to perfection, with space for a washer & dryer. This kitchen is definitely the hub of the home & you would be proud to entertain guests here as it is kitted out with a media wall & also has the space for a very large dining table & a sofa, with a large conservatory off that is currently utilised to run a business & would be ideal for someone also needing that dedicated space, or just enjoy it as a conservatory or children's playroom? French doors from the kitchen/diner lead you out onto an immaculately maintained, landscaped garden that requires minimal maintenance, has a variety of areas & even has a built hot tub enclosure. The garden also provides gated access into the secure courtyard parking & access into the garage, without going outside the front of the property.
Lets head upstairs up the beautiful wrap-around staircase & onto the spacious landing. It just seems to get better with an impressive full master suite with a separate dressing area & a stunning jack & jill ensuite complete with double walk-in shower, his & hers basins & WC. The property further generously offers a second & third large double bedroom with built-in wardrobes, followed by a respectable fourth double bedroom. No space is spared in the main house bathroom either as this boasts a separate bath, separate shower cubicle, WC, sink & room to move around. Uniquely, you will also find two loft hatches for storage.
This is a truly exceptional, superior family home ready for someone to come & love it as much as the current owners do who have had many happy years here. To arrange your dedicated viewing, please contact Aaron & Sarah who will show you around - please quote ref AT0132.


