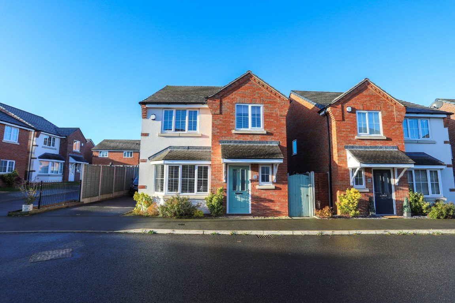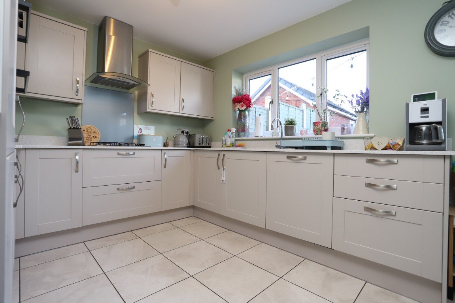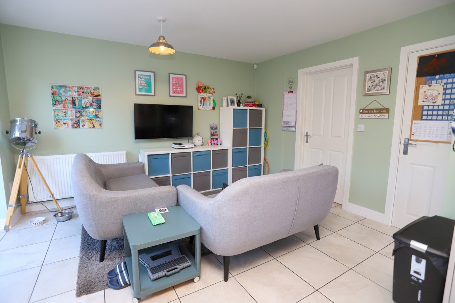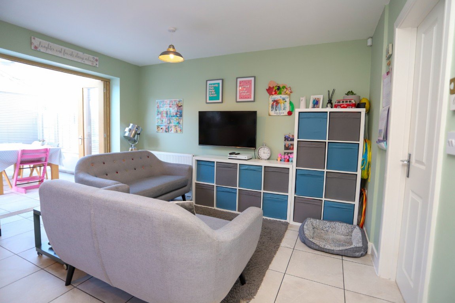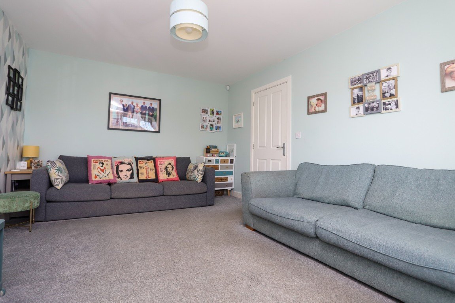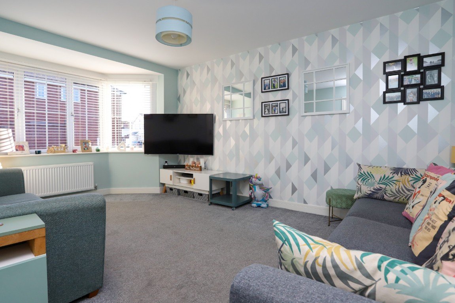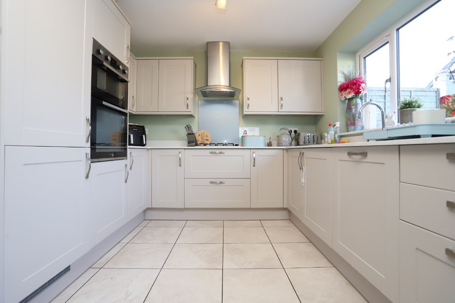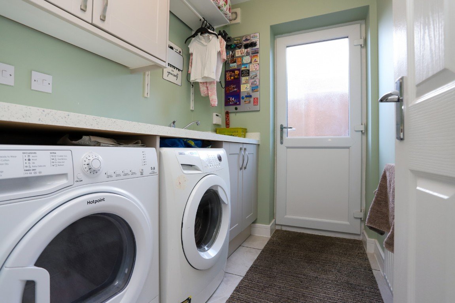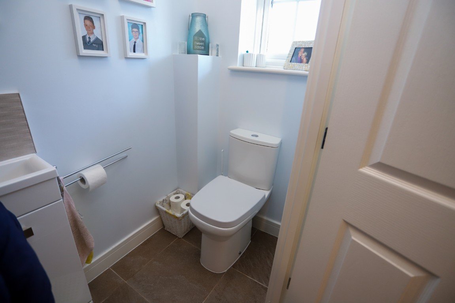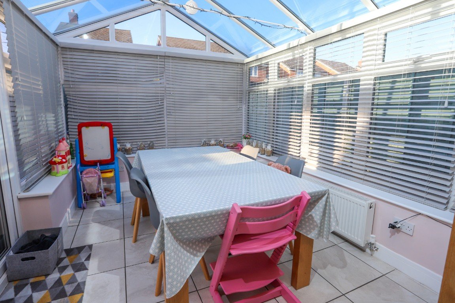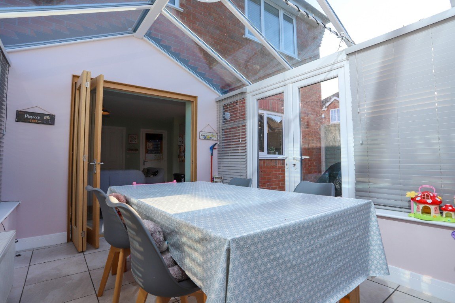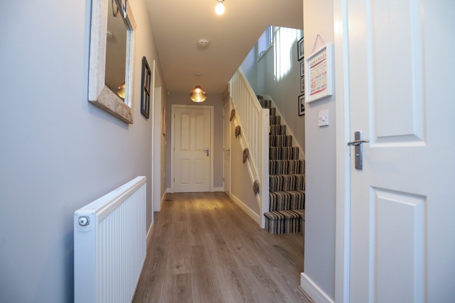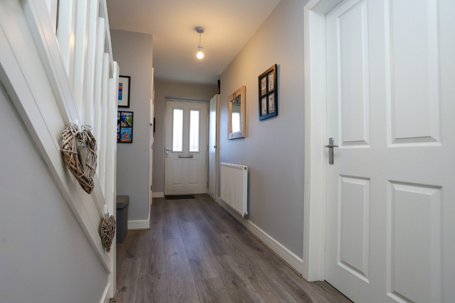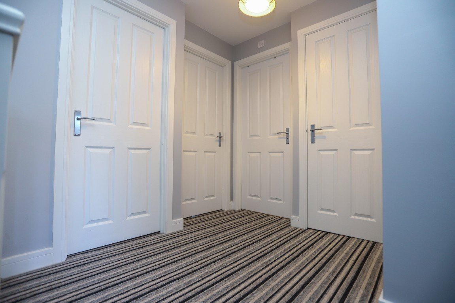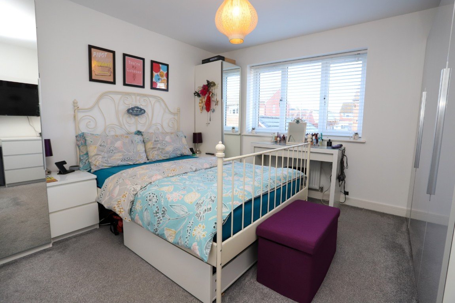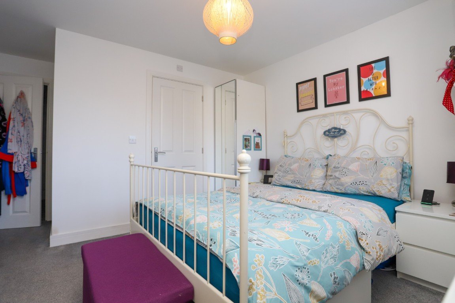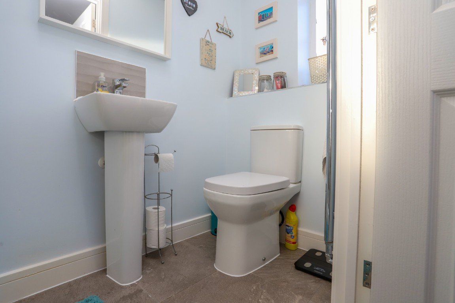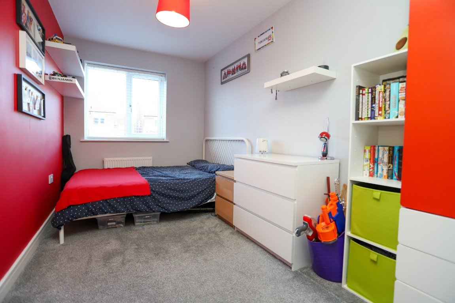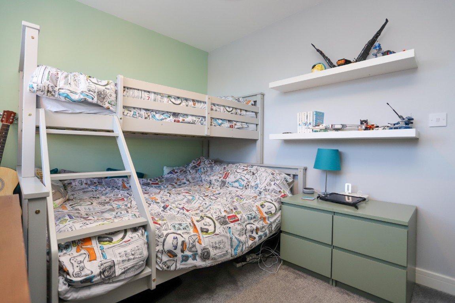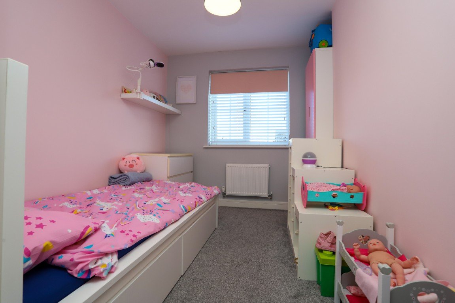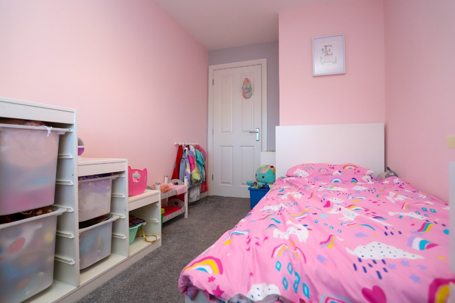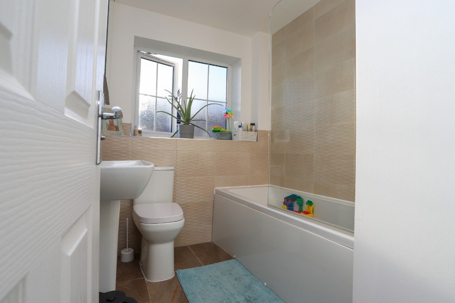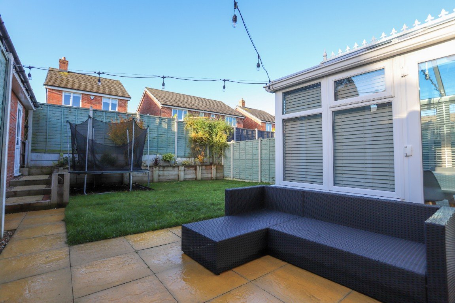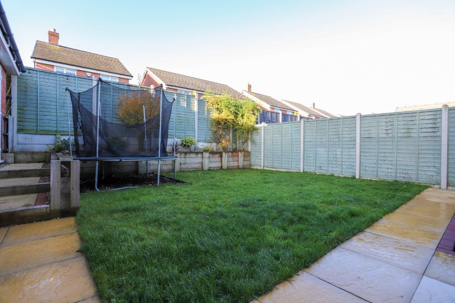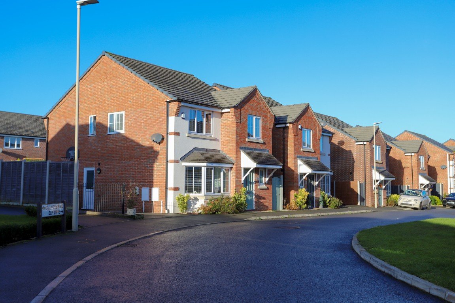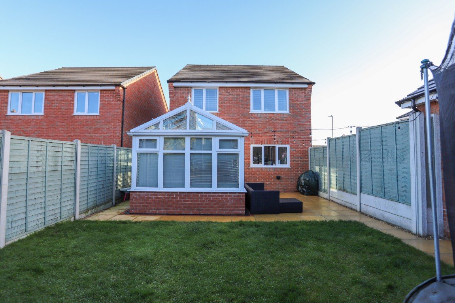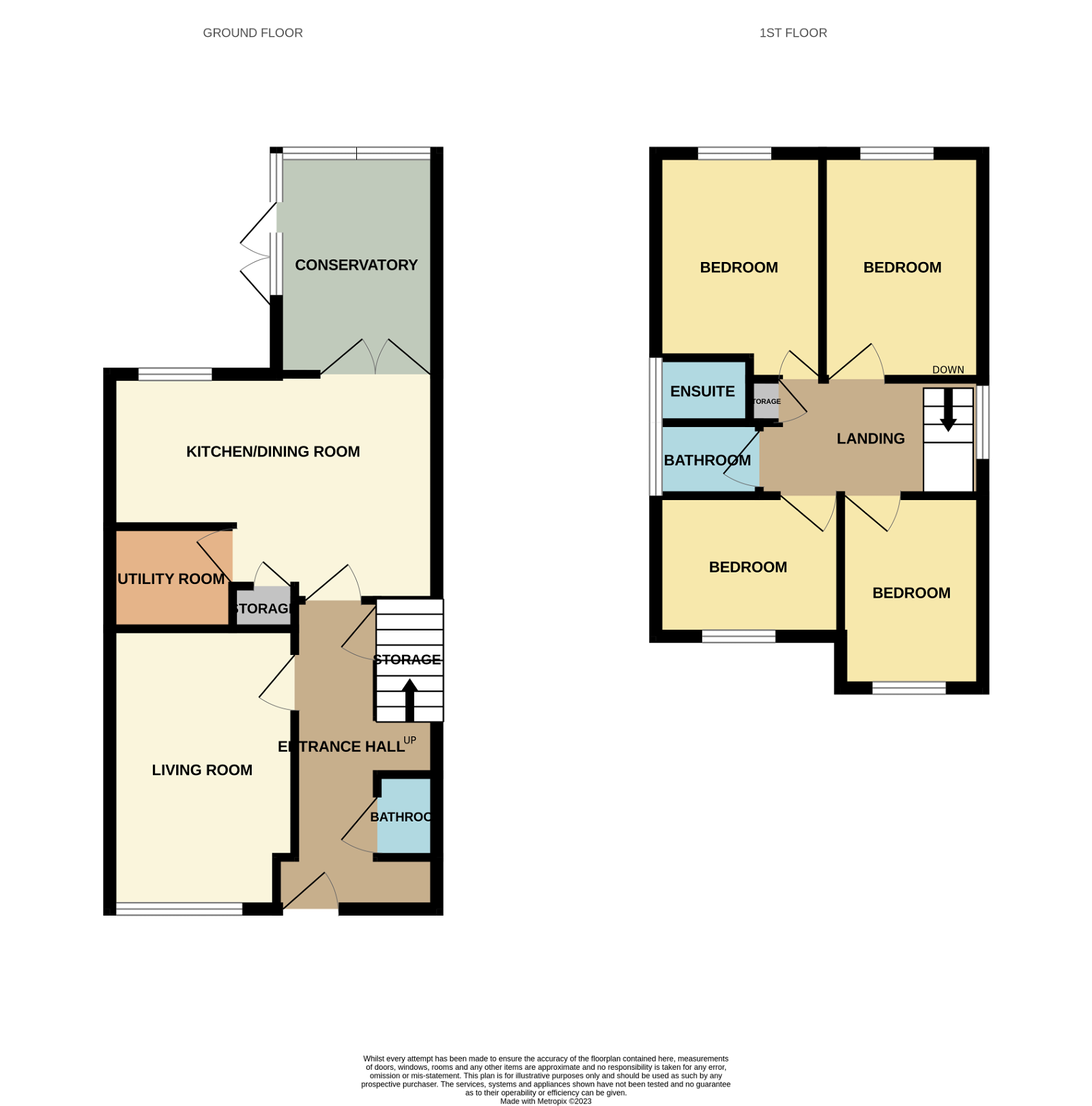Elm Drive, Halesowen, B62 9HT
Offers in Region Of
£370,000
Property Composition
- Detached House
- 4 Bedrooms
- 2 Bathrooms
- 2 Reception Rooms
Property Features
- Exceptional four double bedroom detached home
- Built in 2018 - NHBC building warranty remaining
- Ensuite to master plus main house bathroom
- Off road parking & garage
- Amazing living space with a beautiful large kitchen diner
- Added conservatory for further space
- Very desirable estate within walking distance to Rowley Regis Train Station
- Please quote ref AT0132
- Energy efficiency rating B
- Separate utility room & downstairs WC
Property Description
Please quote reference AT0132
An exceptional four double bedroom detached home only built in 2018, situated on the desirable Holt Farm estate. Providing an amazing amount of living space & being designed with modern family life in mind, this immaculately presented home has a stunning interior & has been extremely well kept. Holt Farm is an exceptional development of family homes ideally located in an enviable position on the edge of Halesowen, only 7 miles from the centre of Birmingham and 5 miles from Merry Hill. It is well connected by the road and rail, being a 5 minute drive from junction 2 of the M5 and only a 5 minute walk to Rowley Regis train station. Close proximity to retail facilities including the historic centre of Halesowen and Merry Hill together with its easy access to the Grade 1 listed Leasowes Park and open countryside beyond, make Holt Farm an ideal place to live.
Stepping inside there is an instant sense of luxury & cosiness with the open entrance hall. There is a very convenient cloakroom off, and access into the separate lounge. Moving through the hallway you enter into the most beautiful open plan fitted kitchen & dining area that is currently utilised as a second reception area perfect for families to gather & relax. The added conservatory provides even more space & can house the dining table or be utilised as a playroom. Off the kitchen of course there is a separate utility room ideal for those who love an organised home, giving side access to the property into the garden where you can also access the detached garage.
On the first floor this stunning home has a pleasant large landing space, with the master double bedroom having an ensuite shower room, two further very good sized doubles & a fourth smaller double. There is also the main house bathroom with shower over bath, wash hand basin & WC.
Living Room - 4.25 x 3.5 (13'11" x 11'5") -
Kitchen Diner - 5.9 x 3.9 (19'4" x 12'9") -
Utility Room - 2.05 x 1.6 (6'8" x 5'2") -
Conservatory -
Cloak Room - 1.85 x 0.95 (6'0" x 3'1") -
First Floor Landing -
Bedroom One - 3.6 x 3.2 (11'9" x 10'5") -
Ensuite -
Bedroom Two - 3.5 x 2.5 (11'5" x 8'2") -
Bedroom Three - 3.0 x 2.25 (9'10" x 7'4") -
Bedroom Four - 3.9 x 2.1 (12'9" x 6'10") -
Bathroom - 2.4 x 1.9 (7'10" x 6'2") -
Garage -
If you could see yourself living here in this exceptionally presented family home, get in touch quoting reference AT0132. Flexible viewings available. All interested parties who wish to make an offer will be required to show proof of ID, proof of funds including proof of deposit, mortgage in principle or proof of cash. We are also happy to assist people that require a mortgage so please get in touch with us & we will help you in any way we can.


