Forge Way, Oldbury, B69 2JR
Offers Over
£320,000
Property Composition
- Semi-Detached House
- 4 Bedrooms
- 2 Bathrooms
- 1 Reception Rooms
Property Features
- Most beautifully presented FOUR bedroom home
- Ensuite shower room to master bedroom
- Off road parking & garage
- Very accessible location close to many transport links including the Wolverhampton Road & J2 of the M5
- Immaculate condition throughout with modernised interior
- Stunning large lounge plus added conservatory
- No upward chain
- Internal access to the garage
- Very pleasant low maintenance rear garden
- Please quote ref AT0132
Property Description
Please quote reference AT0132
A most immaculately presented FOUR bedroom home quietly tucked away on this very well respected estate close to many transport links including the Wolverhampton Road & junction 2 of the M5 motorway network. Being beautifully presented throughout with neutral décor, this luxurious home has very well proportioned rooms & has room for all of the family.
This attractive property has a very welcoming entrance hall that has an opening on the left into the gorgeous high quality fitted kitchen that has integrated appliances including a five ring gas hob, double oven, dishwasher & washing machine. To the right there is the internal access door into the garage, with the door at the end of the hallway taking you into the stunning lounge that sweeps across the whole back of the property, with staircase off & access into the added conservatory which provides very useful extra living space. The first staircase takes you to the first floor where there is the master bedroom with a modern ensuite shower room, two further very good sized bedrooms, plus the main house bathroom with a beautiful white suite including an L shaped bath, overhead shower, wash hand basin & WC. Further, there is a secondary staircase that takes you to the fourth loft bedroom which is currently utilised as a large office space. To the rear there is a very well maintained, low maintenance rear garden that will be very pleasant to sit in during the warmer months, with a patio and lawned areas that has been landscaped.
This property is perfectly suited to families & commuters alike as there are several desirable schools all within a short distance, and excellent bus links & motorway connections close by.
Hall
Kitchen - 10' 3'' x 6' 7'' (3.12m x 2.01m)
Living diner - 13' 3'' x 18' 4'' (4.04m x 5.58m)
Conservatory - 9' 5'' x 8' 0'' (2.87m x 2.44m)
Garage
First floor landing
Bedroom One - 12' 0'' x 10' 7'' (3.65m x 3.22m)
En suite shower - 6' 10'' x 6' 1'' (2.08m x 1.85m)
Bedroom Two - 10' 2'' x 9' 5'' (3.10m x 2.87m)
Bedroom Three - 8' 7'' x 6' 11'' (2.61m x 2.11m)
Bathroom - 6' 5'' x 5' 7'' (1.95m x 1.70m)
Second floor landing
Bedroom Four - 15' 11'' max x 10' 3'' max (4.85m x 3.12m)
To book your viewing, please enquire quoting reference AT0132. All interested parties who wish to make an offer will be required to show proof of ID, proof of funds including proof of deposit, mortgage in principle or proof of cash. We are also happy to assist people that require a mortgage so please get in touch with us & we will help you in any way we can.


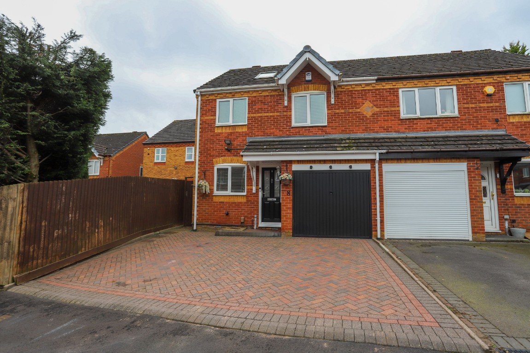
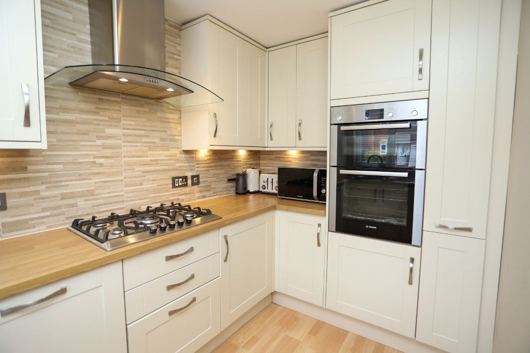
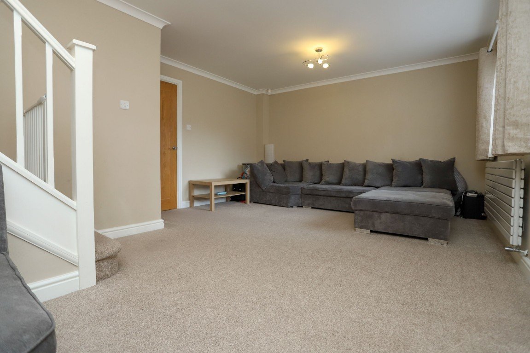
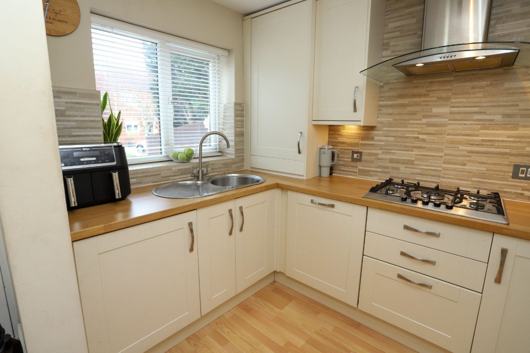
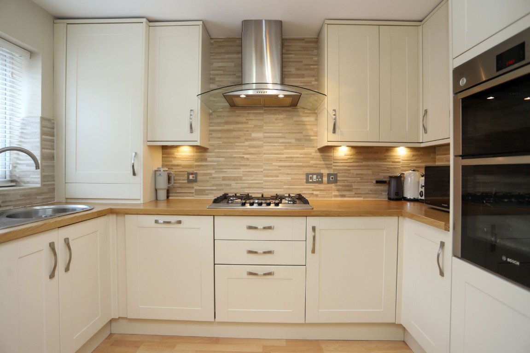
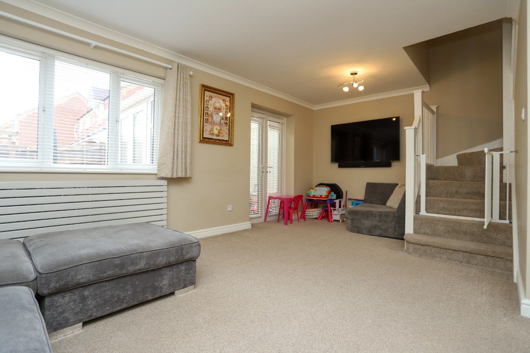
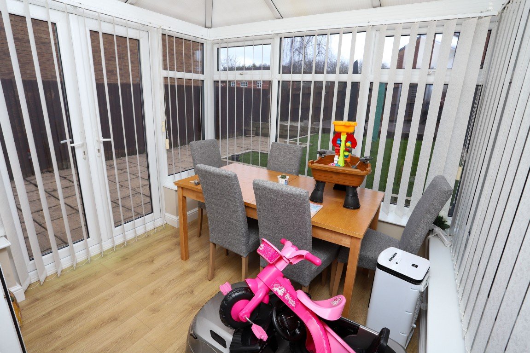
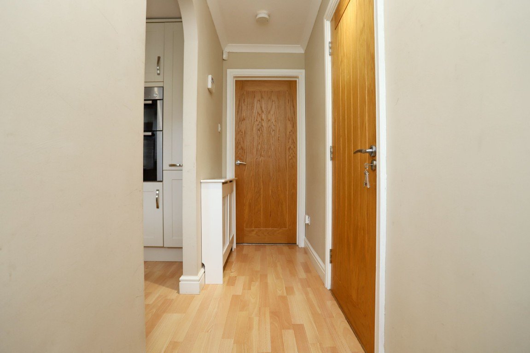
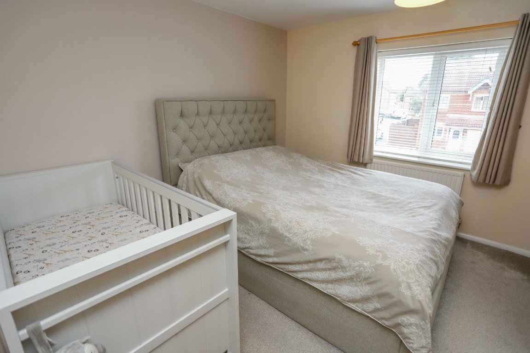
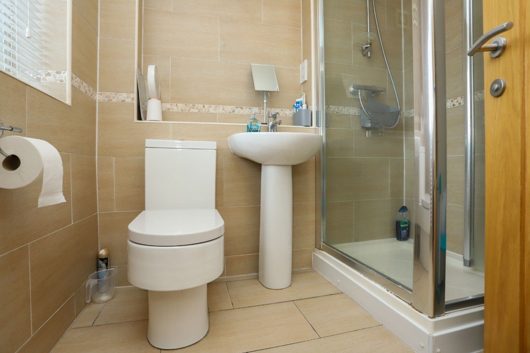
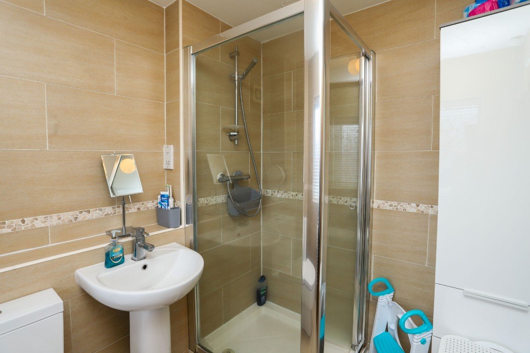
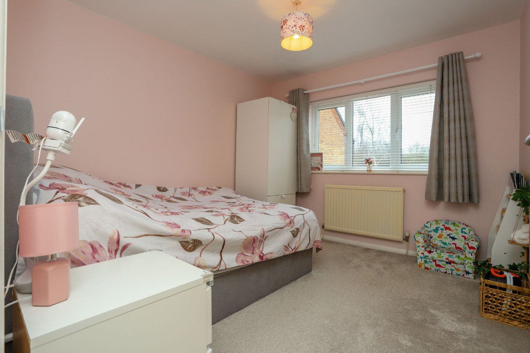
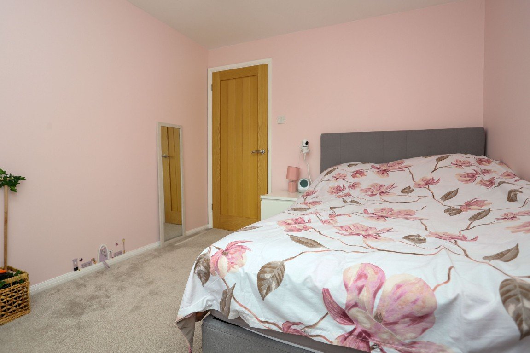
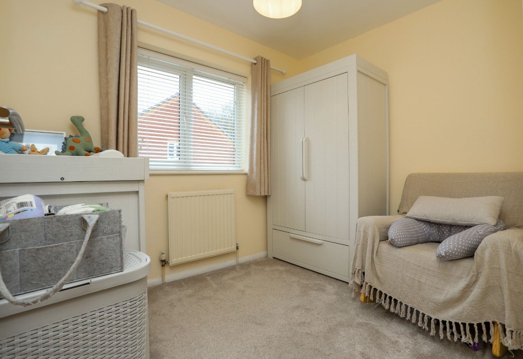
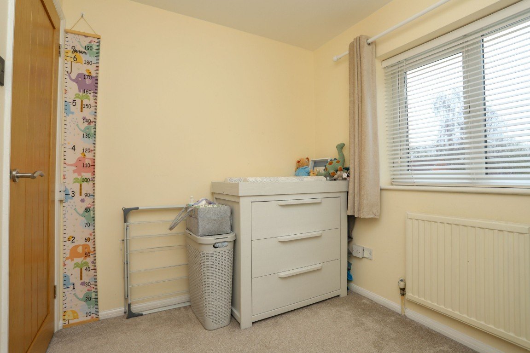
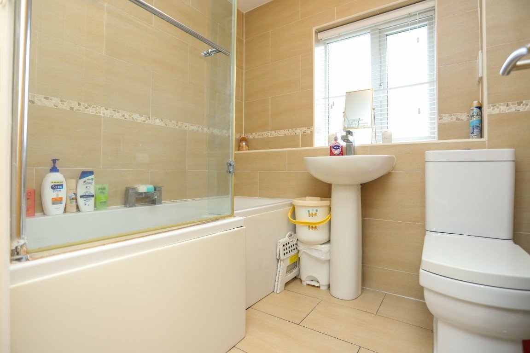
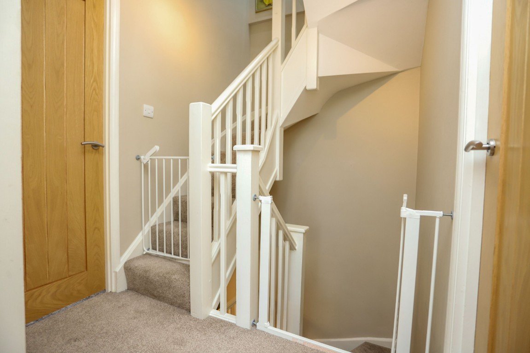
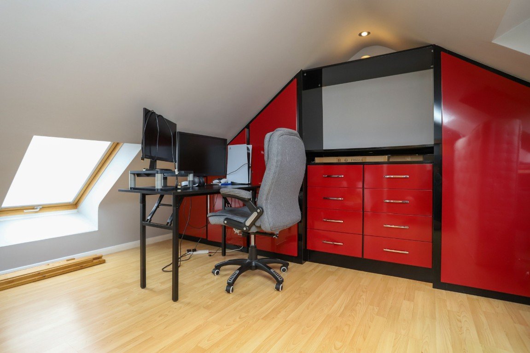
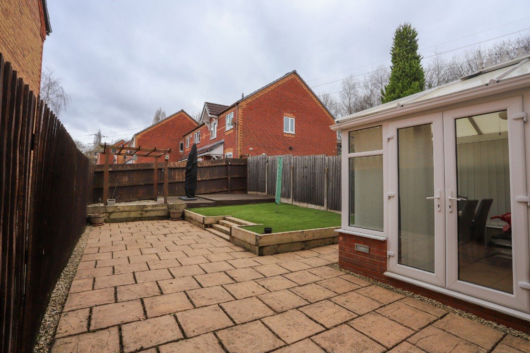
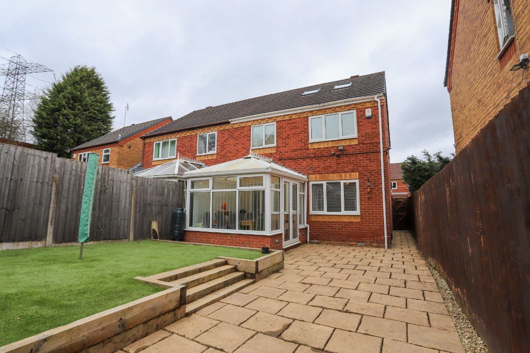
_1710773900742.png)