Furnace Hill, Halesowen, B63 3LZ
Offers Over
£410,000
Property Composition
- Detached House
- 4 Bedrooms
- 2 Bathrooms
- 2 Reception Rooms
Property Features
- Superb detached four bedroom home
- Solar panels
- Ensuite to master
- 21ft kitchen/diner
- Privately tucked away
- Perfectly situated close to Newfield Park, Halesowen College & Earls High School
- NO UPWARD CHAIN
- Very high specification throughout
- Please quote ref AT0132
- Could this be the perfect large family home you have been searching for?
Property Description
**PLEASE QUOTE REF AT0132**
Could this be the perfect family home you have been searching for? Privately tucked away with the best of both worlds, it is also superbly located close to Newfield Park, Halesowen College & Earls High School, along with transport links & all that Halesowen has to offer on your doorstep. For people that enjoy their outdoor space, Haden Hill Park, Leasowes Woods & Clent Hills are also within a short drive.
Having a very good flow throughout, it has everything to offer for modern busy family life & offers fresh, truly immaculate & stunning interiors throughout. Internally the property comprises of an open full length entrance hallway with a convenient cloakroom with WC, a huge 21ft kitchen/diner with integrated appliances & desirable granite worktops, with door leading out onto the garden. We can imagine family & friends coming round to enjoy this space with you making it perfect for entertaining. There is also a large separate lounge & a secondary reception room that is the ideal snug or office, with two storage cupboards to complete the ground floor too.
With a gorgeous wrap-around staircase taking you to the first floor, all bedrooms are in proportion with the master having an ensuite, all bedrooms are doubles & they all have integral wardrobe space. There is further the main house bathroom that spoils you with a separate bath & shower cubicle, wash hand basin & of course a heated towel rail to keep those towels toasty.
This is a home that is the perfect blank canvas that anyone could come in & make their own thanks to its clean, crisp & high end contemporary interior. One of the big favourable points for us is just how private the property is, and how big the amazing garden is. Have you viewed properties that either have the room sizes you want but the garden lets it down or vice versa? This property you don't have to compromise as it has it all with its huge private rear garden very well maintained & all open at the rear so you can enjoy that privacy. Completing the generous grounds it also has a large driveway for multiple vehicles.
Please talk to us if this is within your budget & we will happily secure your viewing for you. Please get in touch by quoting reference AT0132
Good Sized Welcoming Entrance Hall
Downstairs W/C
Kitchen Diner - 3.5 x 6.5 (11'5" x 21'3" )
Lounge - 3.4 x 5.9 (11'1" x 19'4" )
Reception Room/Snug - 3.2 x 3.1
First Floor Landing
Bedroom One - 6.5 max 4.2 min x 3.4 (21'3" max 13'9" min x 11' with Ensuite
Bedroom Two - 4.9 max 3.5 min x 3.2 (16'0" max 11'5" min x 10'5
Bedroom Three - 3.4 x 3.0
Bedroom Four - 3.7 max 2.5 min x 2.8
House Bathroom
Rear Garden


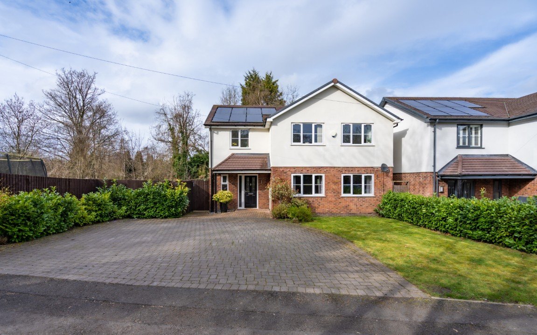
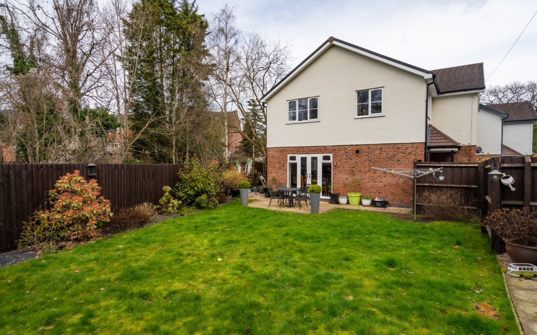
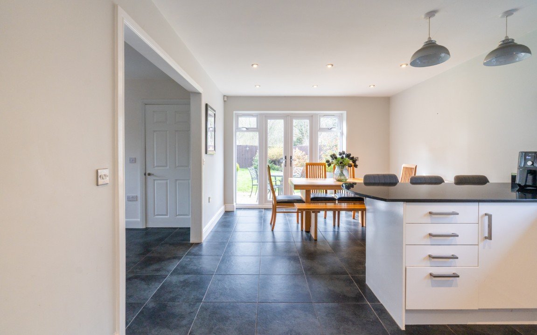
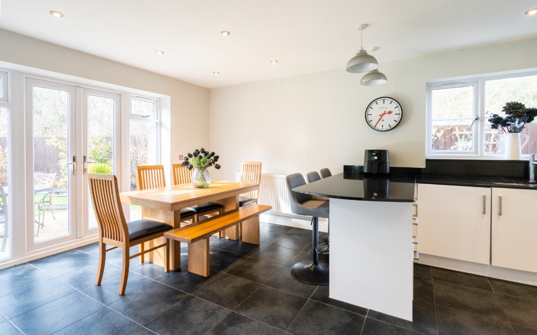
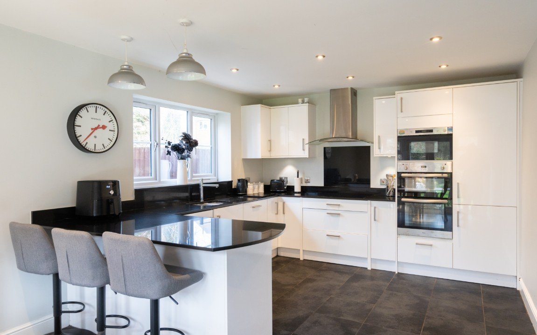
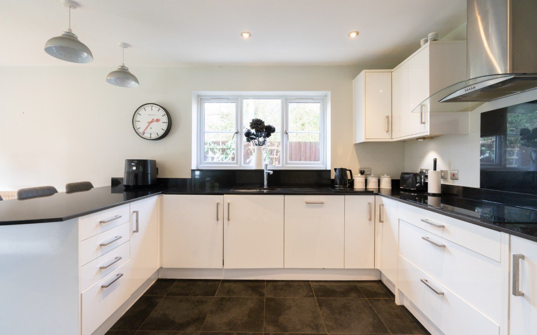
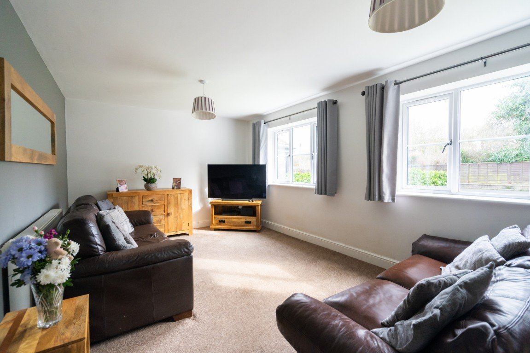
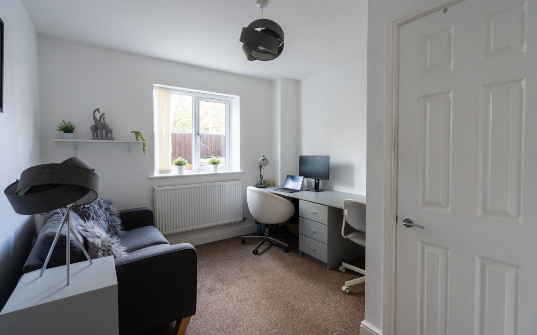
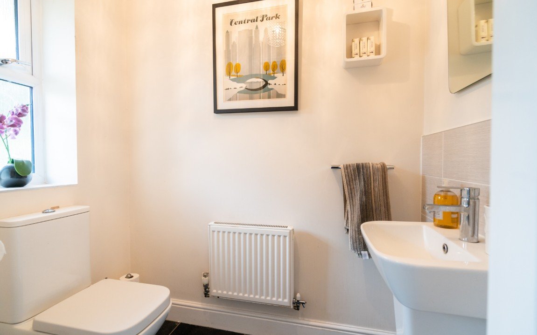
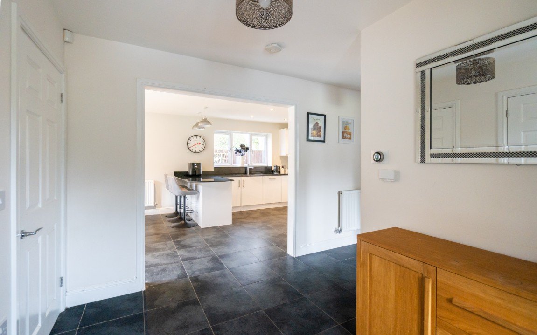
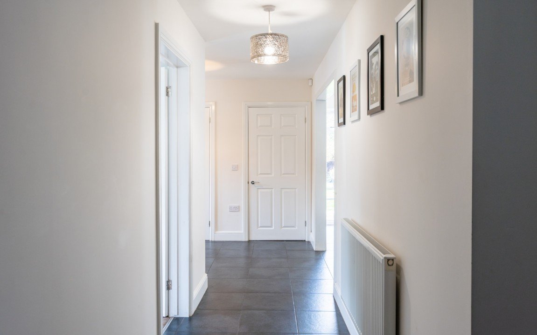
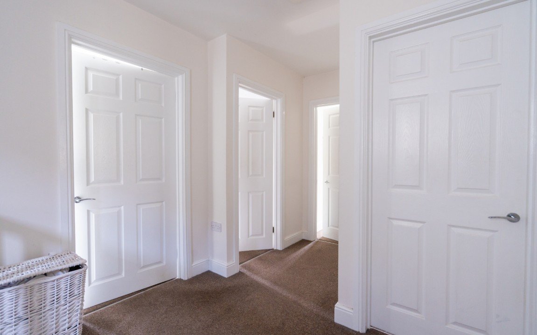
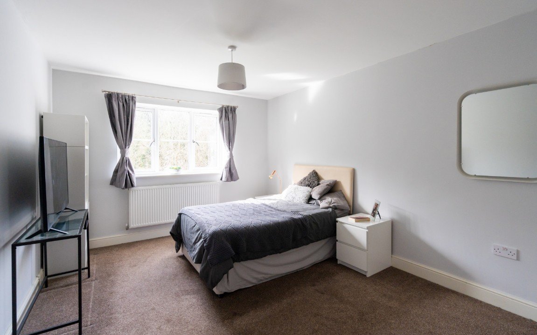
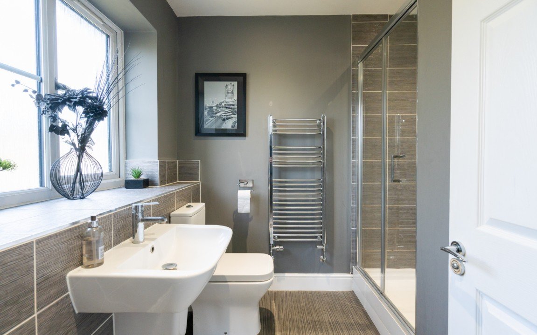
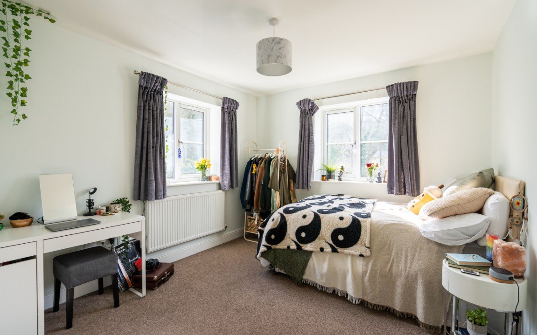
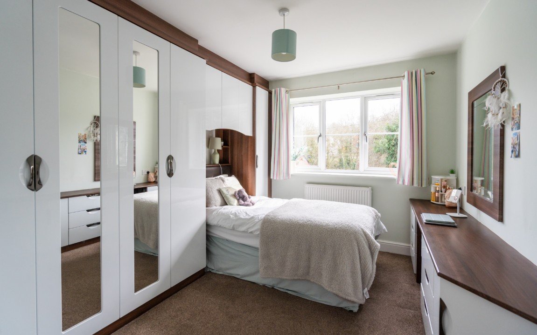
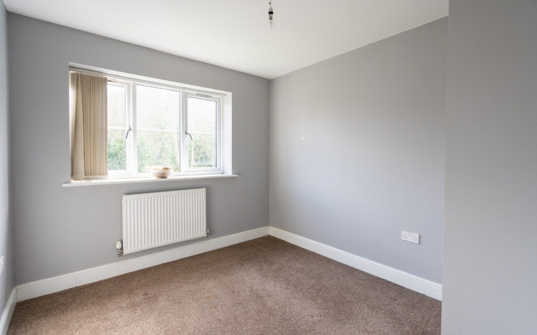
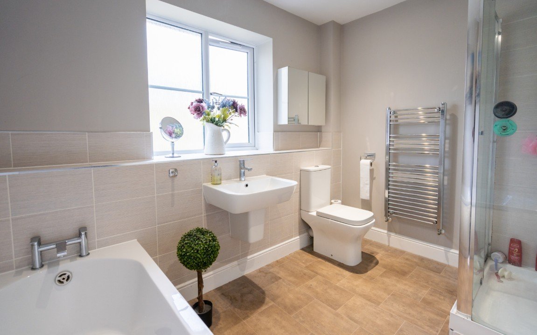
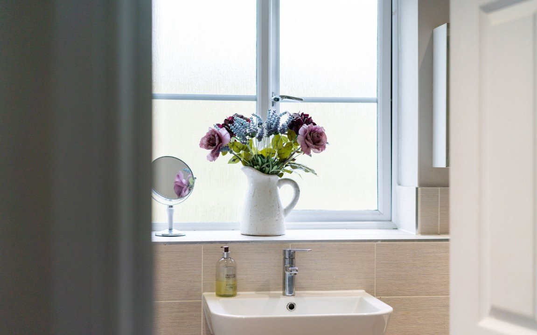
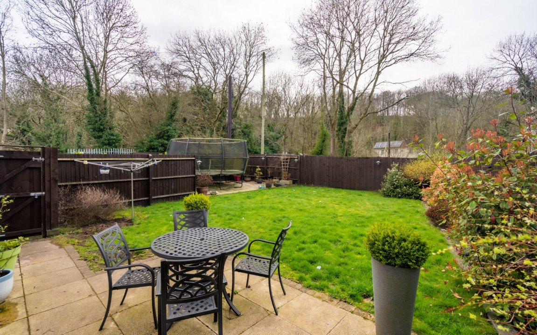
_1679656604381.jpeg)