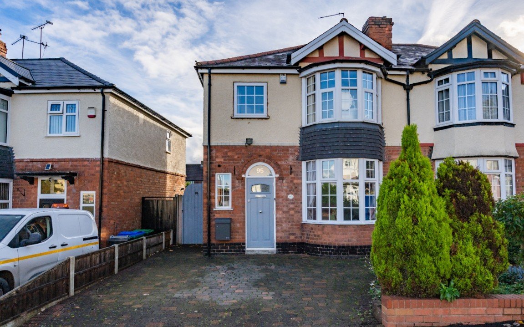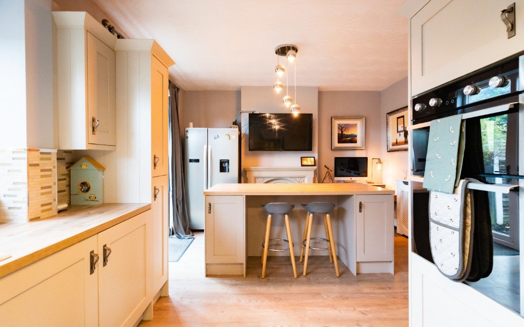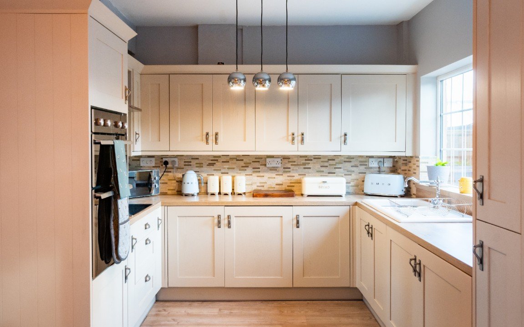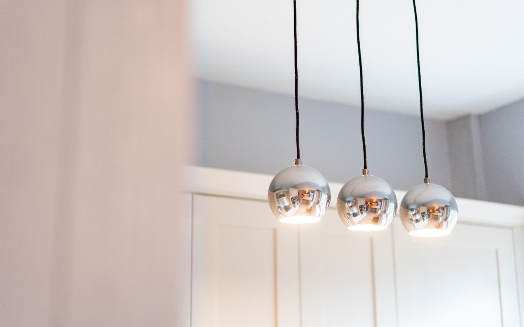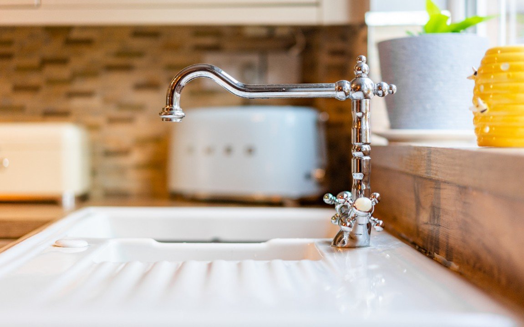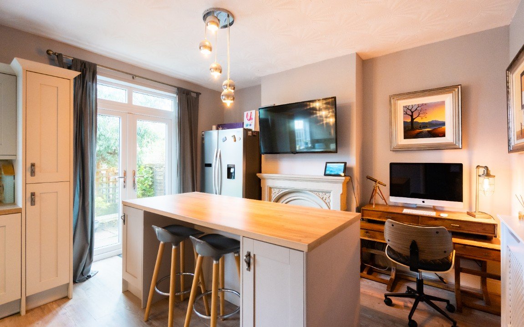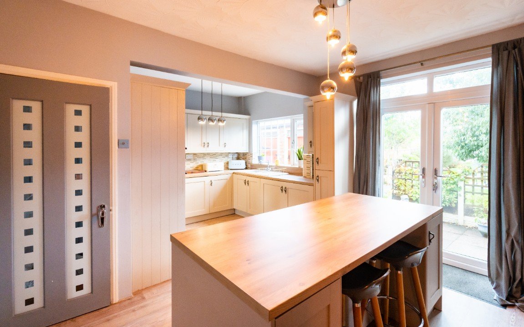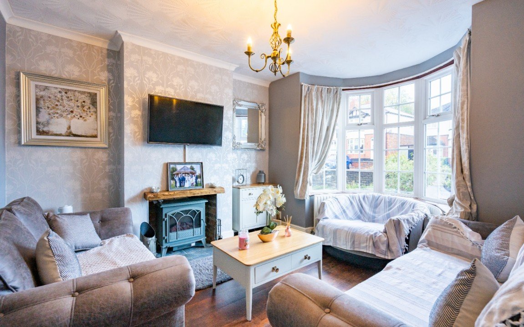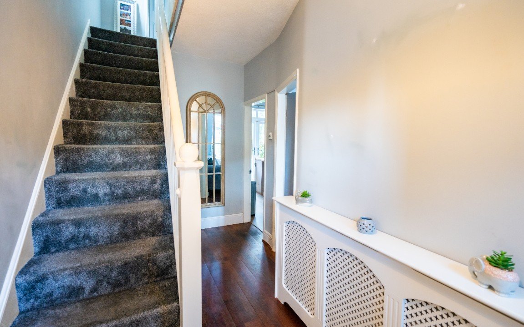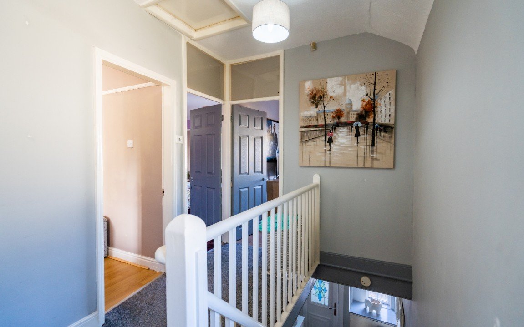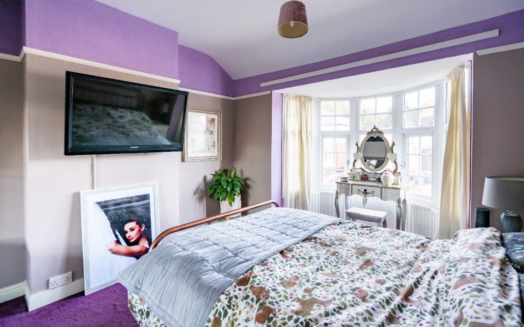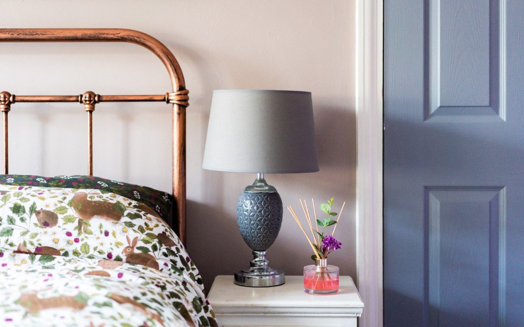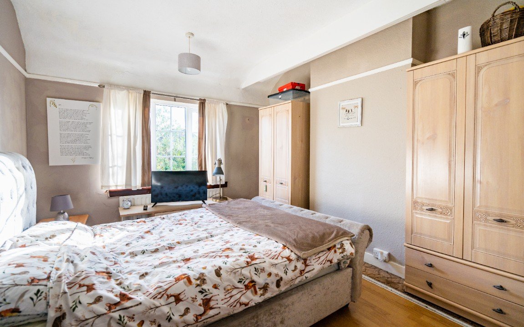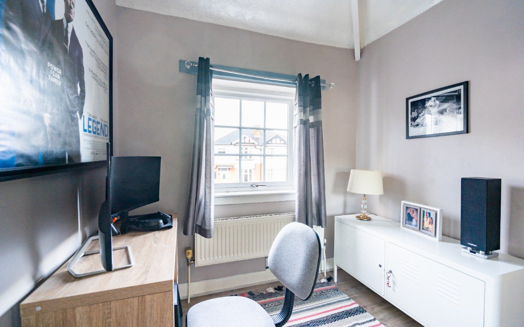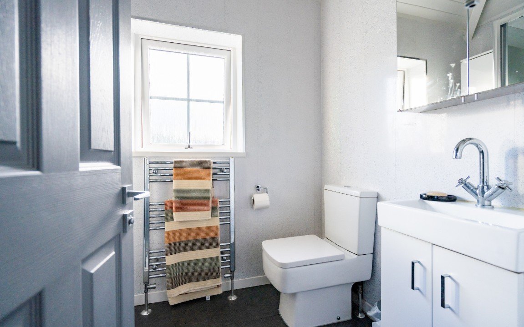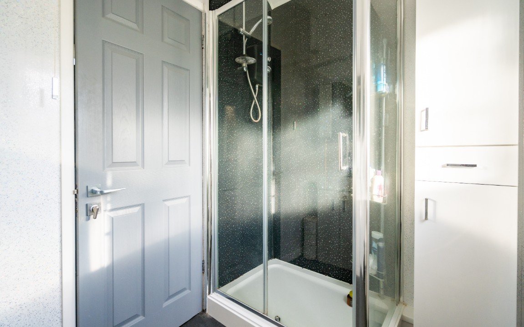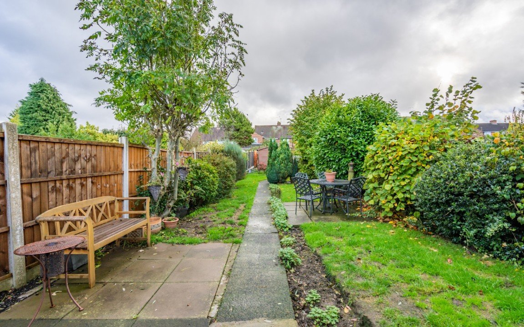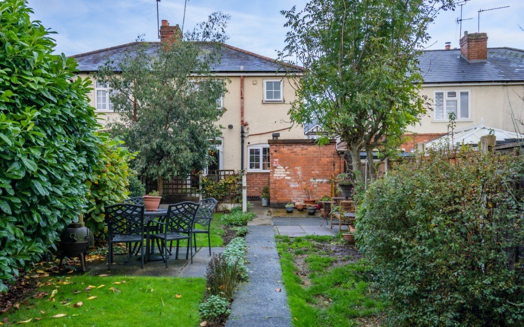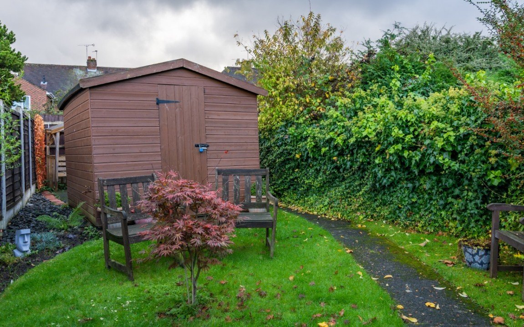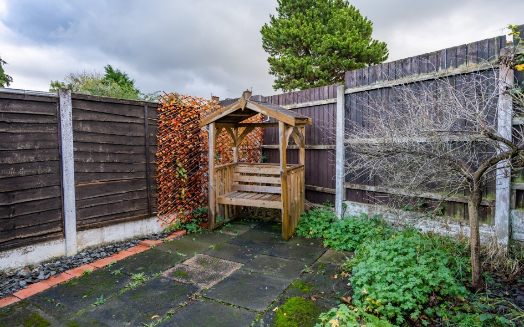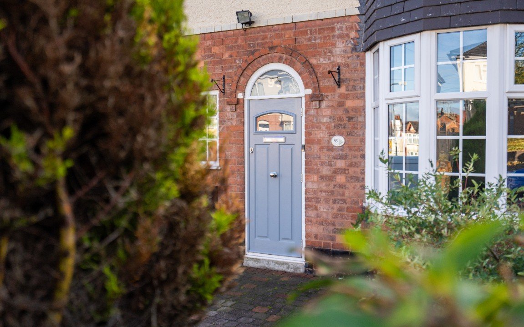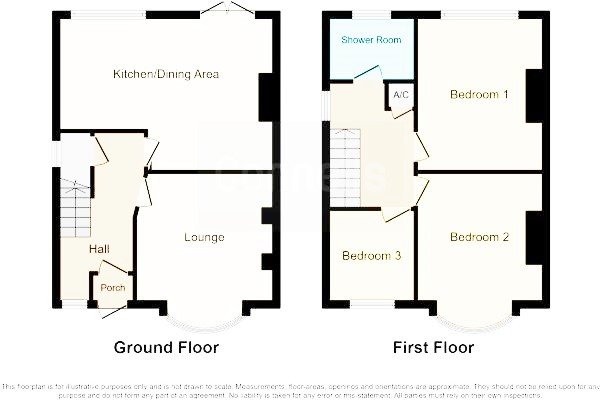Grafton Road, Oldbury, B68 8BJ
Guide Price
£255,000
Property Composition
- Semi-Detached House
- 3 Bedrooms
- 1 Bathrooms
- 1 Reception Rooms
Property Features
- Beautiful bay fronted traditional semi
- Walking distance to train station & schools
- Popular residential location
- Stunning open plan kitchen/diner
- Large pleasant rear garden
- Off road parking & side access
- Potential for rear extension subject to planning
- Finished to a high standard throughout
- Excellent for commuters
- Please quote ref AT0132
Property Description
Marketed by Aaron Tonks - Your Local Personal Estate Agent - Please quote ref AT0132
This is a very attractive & charming, bay fronted traditional semi on the popular Grafton Road which is excellent for commuters being close to the Wolverhampton Road & junction 2 of the M5. With Rowley Regis train station & a selection of schools for all ages within catchment, there is no wonder why the area is so popular with families also having an Asda & Aldi within a couple of minutes drive.
Being move-in ready & offering a modern, high standard condition of interior throughout, this wonderful family home boasts desirable bay windows to the front, off road parking & has plenty of kerb appeal. Within reach for first time buyers & even a forever family home for people looking to upsize with the option for extending subject to planning, this has everything going for it.
The property comprises of an entrance hallway, cosy front sitting room, a stunning open plan kitchen/diner which has been opened up to create this amazing space complete with a desirable island & a range of wall & base units, with access into the very generous rear garden that is fantastic if you appreciate a good garden. There is also convenient side access to the front of the property which is perfect if you have bikes or have been on an autumn muddy walk. Stairs from the hallway provide storage underneath and will take you to the first floor where there are three very generous bedrooms including two large doubles and a family bathroom that has been beautifully refitted with a contemporary feel & all important heated towel rail.
The property is freehold subject to solicitor verification, has double glazing & gas central heating. Viewings are strictly by appointment only so contact Aaron or Sarah who will be happy to show you around. Please quote ref AT0132 when enquiring.
Entrance Hall
Lounge 14' 5" x 11' 10" recess ( 4.39m x 3.61m recess )
Kitchen/diner 18' 3" x 13' ( 5.56m x 3.96m )
First Floor Landing
Bedroom One 14' 5" into bay x 10' 9" ( 4.39m into bay x 3.28m )
Bedroom Two 13' 1" x 10' 6" recess ( 3.99m x 3.20m recess )
Bedroom Three 7' 9" x 7' 3" ( 2.36m x 2.21m )
Bathroom
Rear Garden


