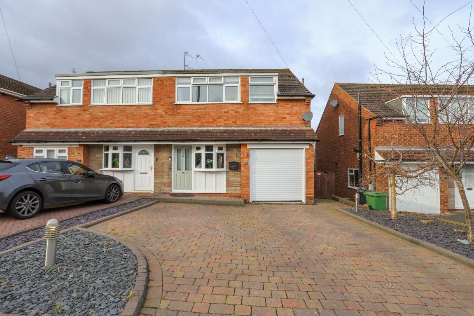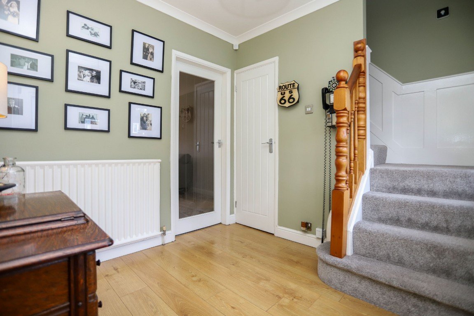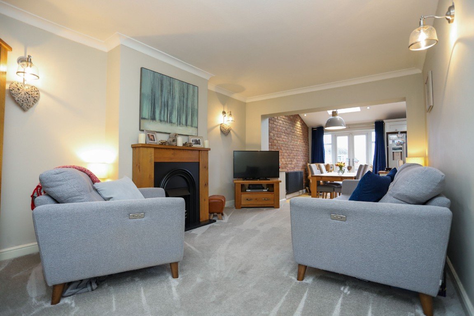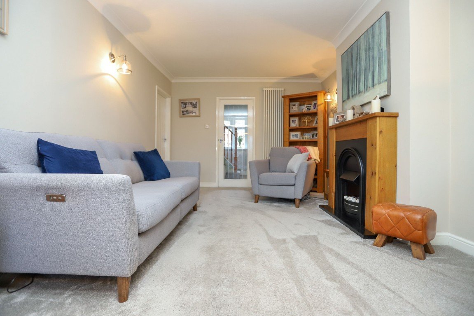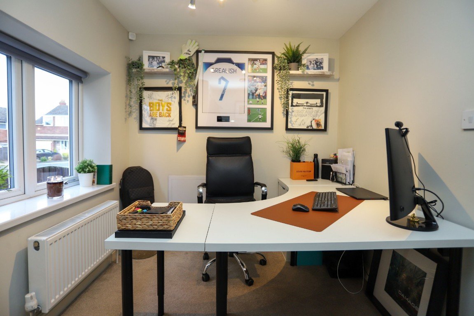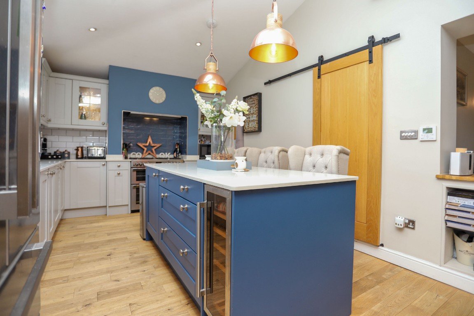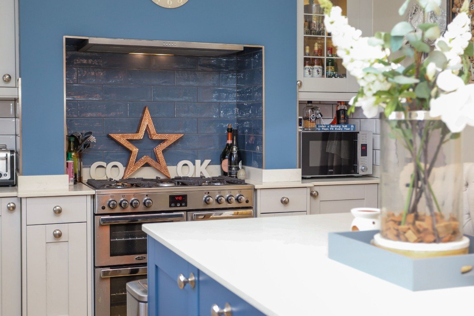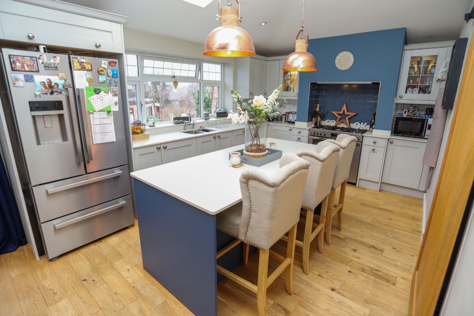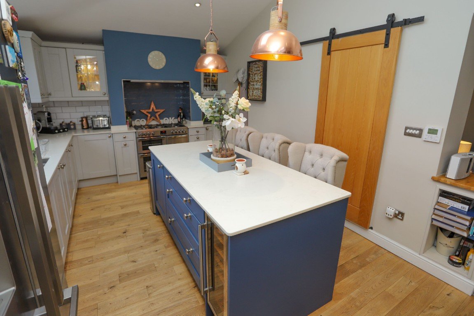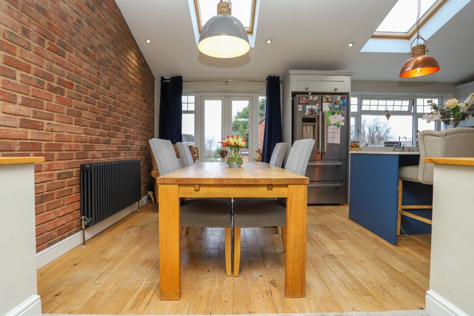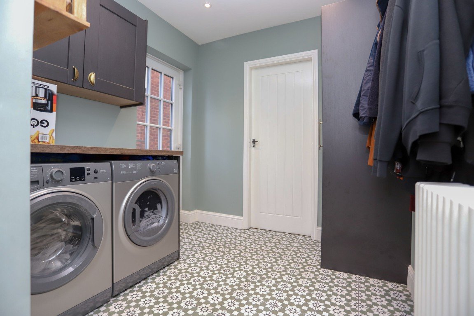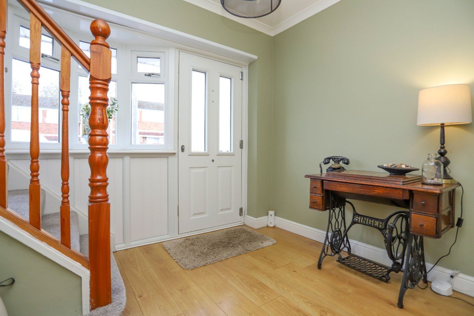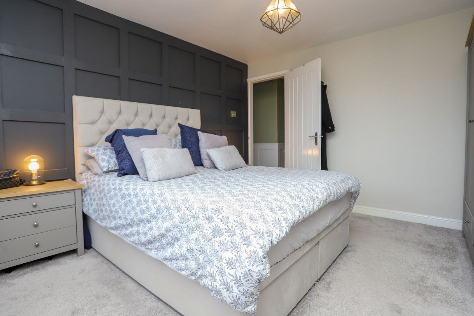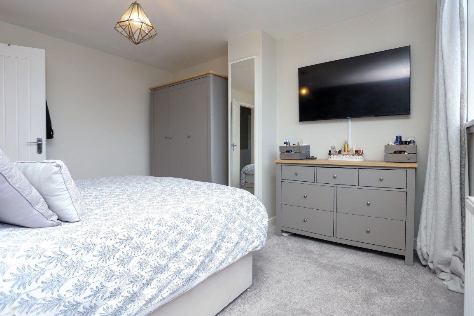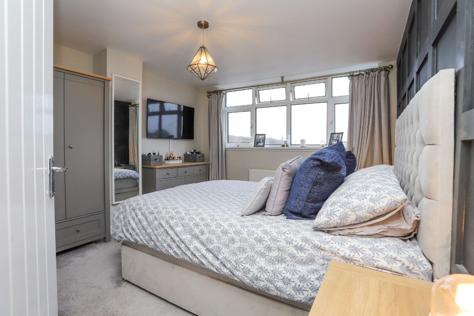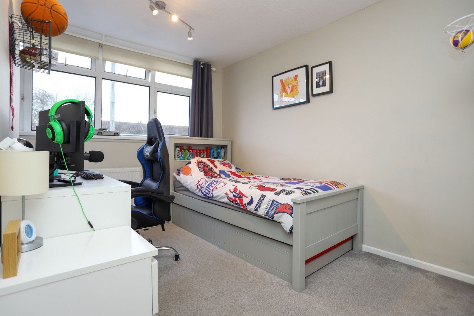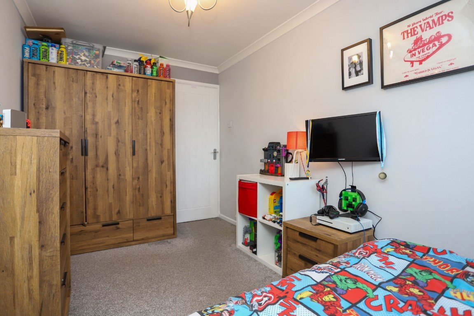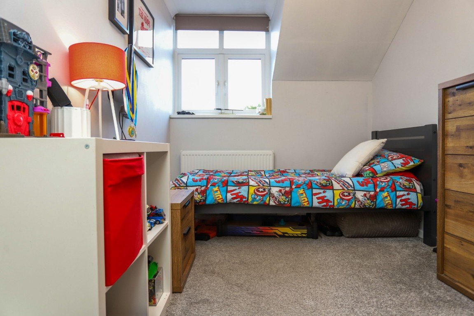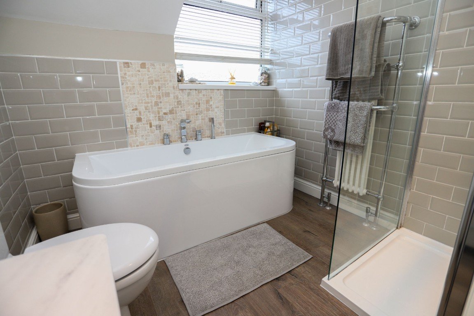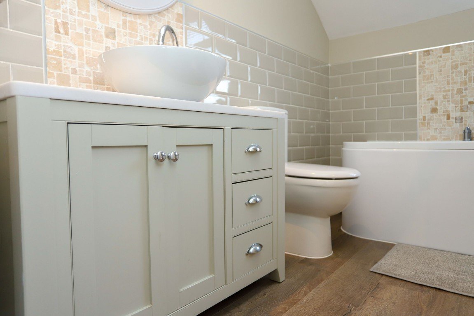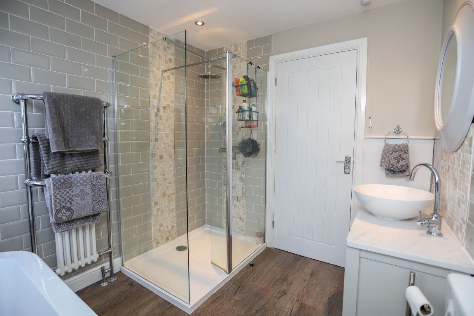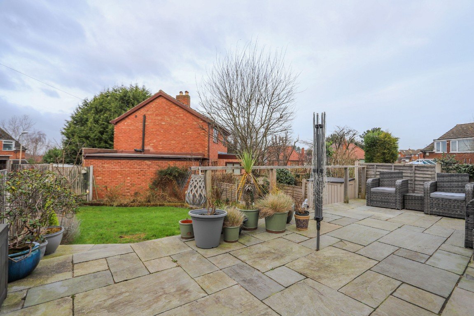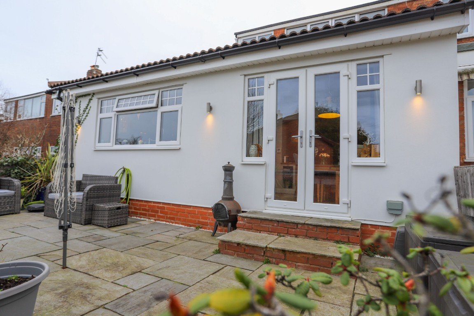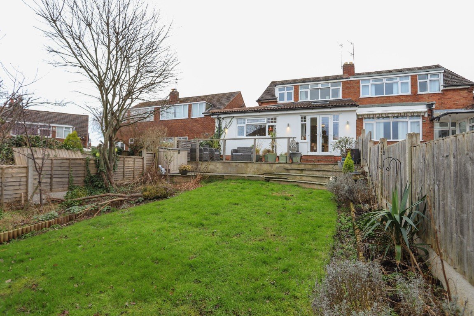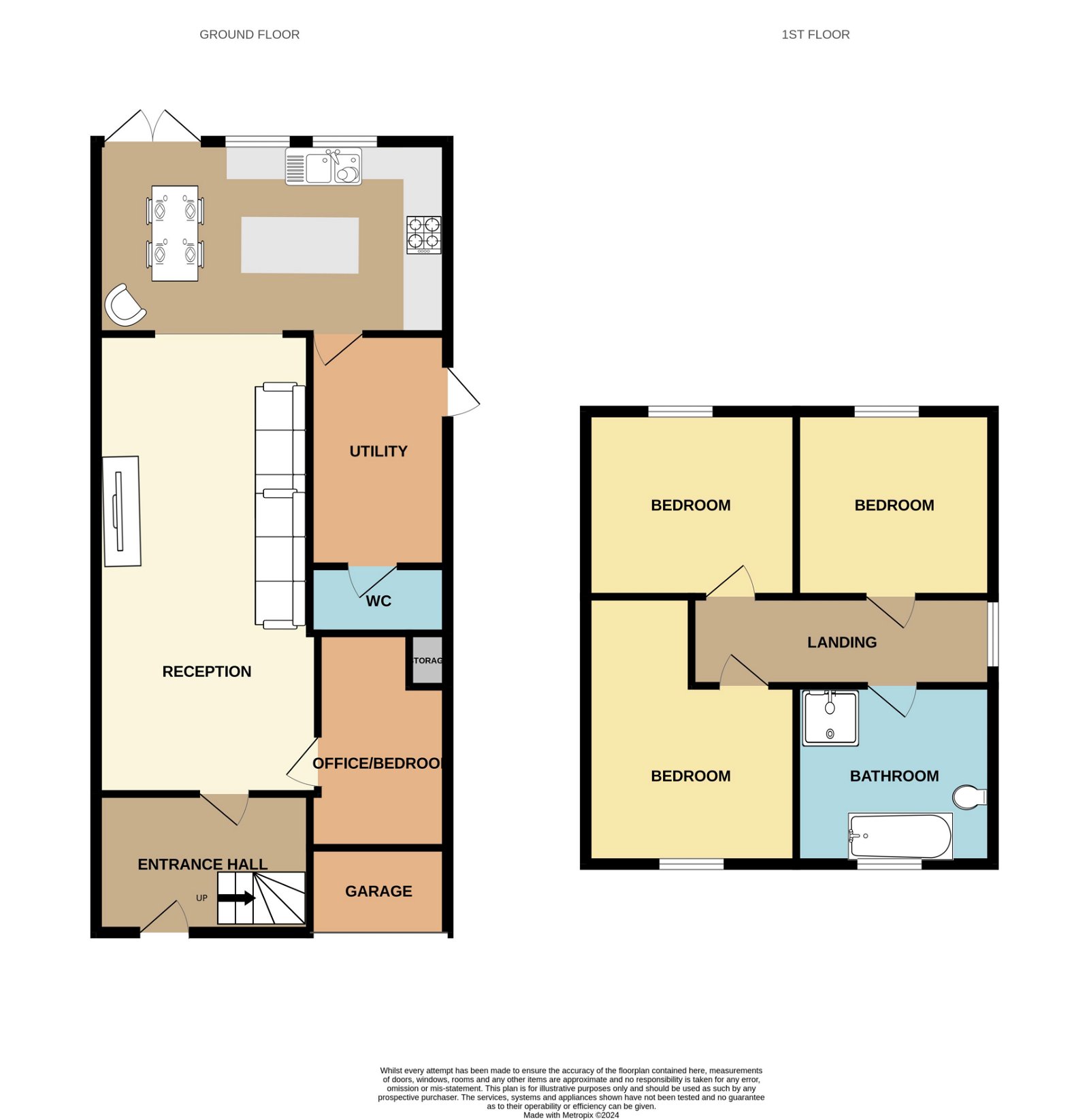Greenways, Halesowen, B63 2JT
Offers in Region Of
£330,000
Property Composition
- Semi-Detached House
- 3 Bedrooms
- 1 Bathrooms
- 1 Reception Rooms
Property Features
- Exceptional family home presented to the highest standard
- Incredible open plan kitchen & dining area perfect for hosting - with air conditioning
- Stylish, luxurious decor with vintage hints
- Off road parking & south facing rear garden
- Three or four bedrooms depending on configuration
- Please quote ref AT0132
- High quality family bathroom affording separate bath & shower cubicle
- Popular residential location close to transport links
- Separate utility area & downstairs WC
- Three very good sized bedrooms
Property Description
Please quote reference AT0132
An incredibly stylish, luxurious family home that is presented to a very high standard. With beautiful vintage hints throughout, this magazine worthy property has been remodelled & reconfigured over the years to create the dreamy place of residence that it is today. Tucked away on a quiet estate in Halesowen, it is very accessible to transport links & has well regarded schools within close proximity. The location is ideal for many families, commuters & has a local shop you can walk to. For those who love their green space, a short car journey will take you to Wassell Grove & Clent.
Now that we have set the scene, step inside this truly beautiful home that truly has the WOW factor. What a versatile space it is too because depending on your configuration, it can be utilised as a four bedroom home if you wanted to reconfigure the downstairs study/office. The property has a lovely open reception hallway for those who dislike narrow corridors, and then we flow into the incredible open plan living space that has air conditioning throughout. There is a cosy lounge with beautiful fireplace, opened up to flow into the kitchen/diner - however this could easily have doors installed if you prefer separate rooms. The showstopper for us is the amazing kitchen/diner that is calling out for the family to gather. A bespoke fitted high quality kitchen takes centre stage along with a highly desirable island & breakfast bar. Fully equipped with a range style cooker, wine cooler, space for a large American fridge/freezer & dishwasher, it really has it all. The roof lanterns ascend over this wonderful space creating a bright & pleasant place incorporating the formal dining space. Further, there is a separate utility space to include a downstairs WC - another big box ticked.
On the first floor there is the stunning master bedroom with on trend panelling, a second double bedroom & further large single room where space is plentiful & comfortable. The house bathroom afford a separate double-ended bath & separate shower cubicle, with a gorgeous vanity unit.
To complete this amazing home is the south facing rear garden that provides a private & sunny aspect with a raised large patio area followed by a large lawn area. Off road parking to the front ticks the final box so the only question you need to ask now is when can you view?
To book your viewing, please quote reference AT0132. All interested parties who wish to make an offer will be required to show proof of ID, proof of funds including proof of deposit, mortgage in principle or proof of cash. We are also happy to assist people that require a mortgage so please get in touch with us & we will help you in any way we can.


