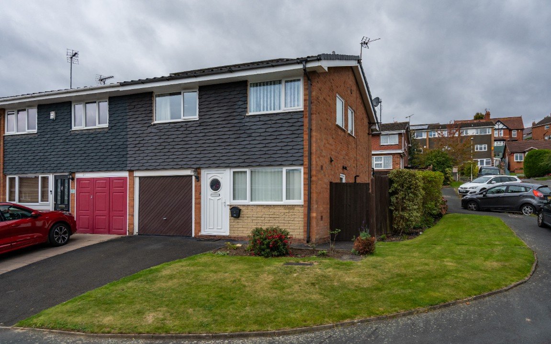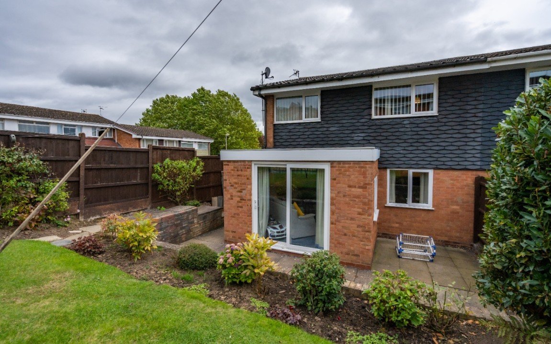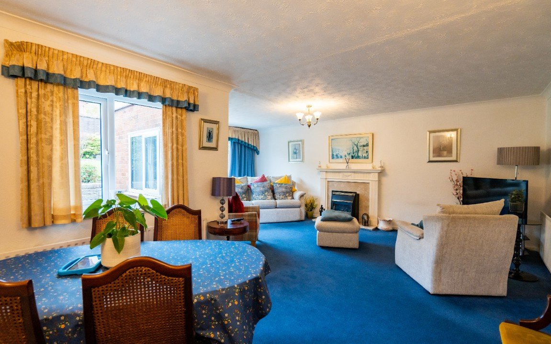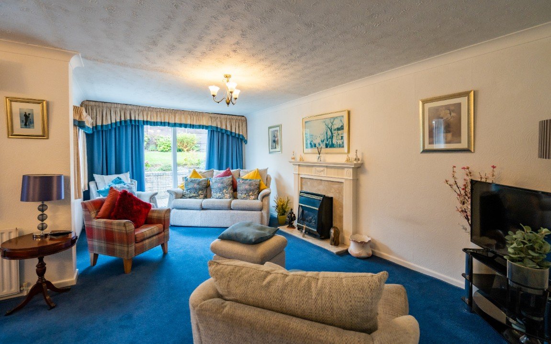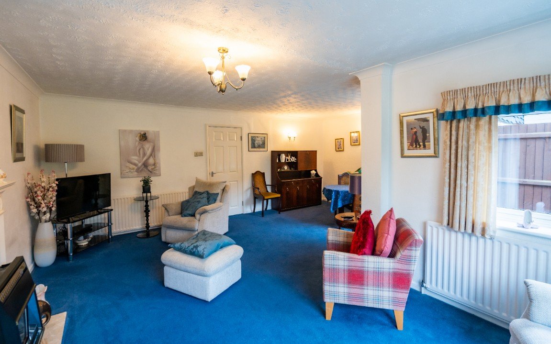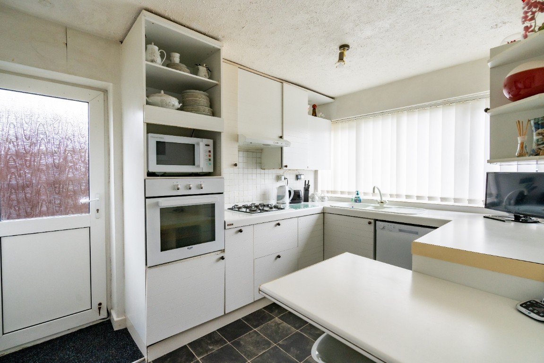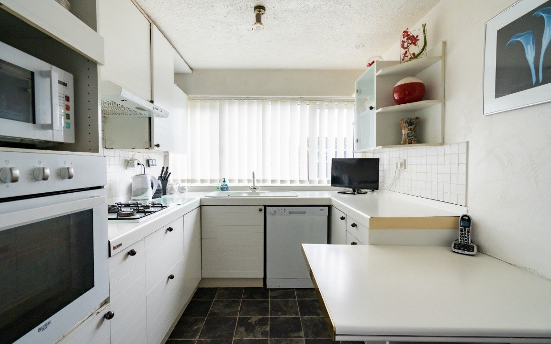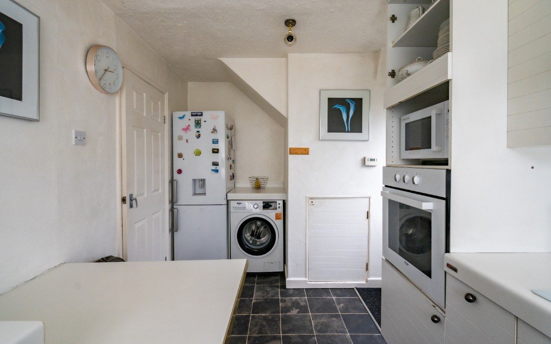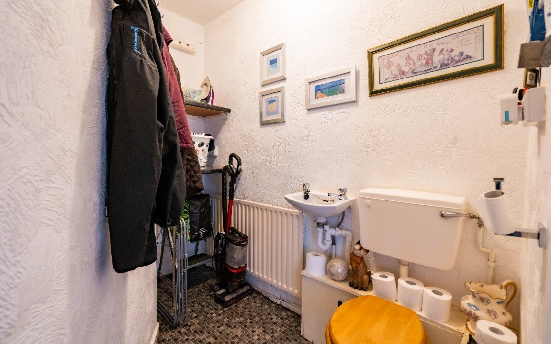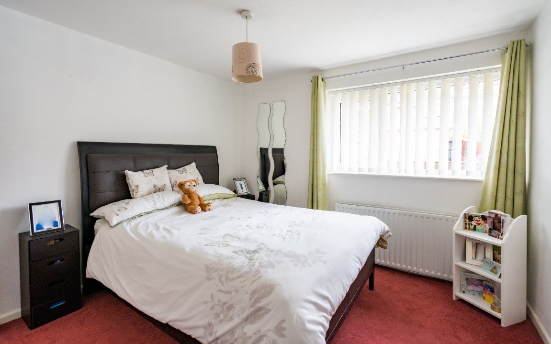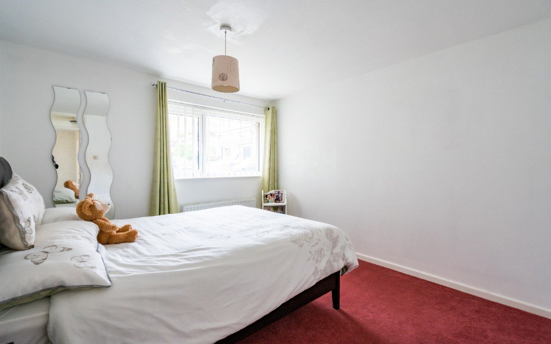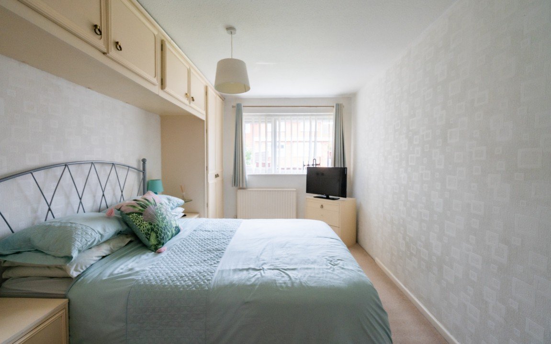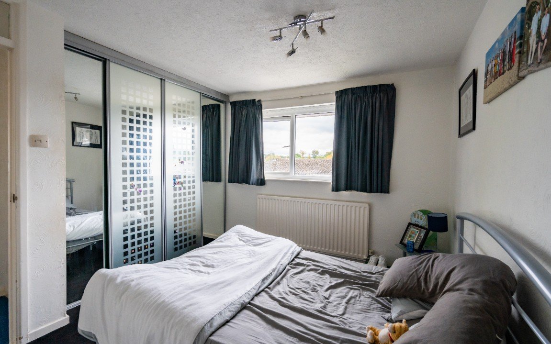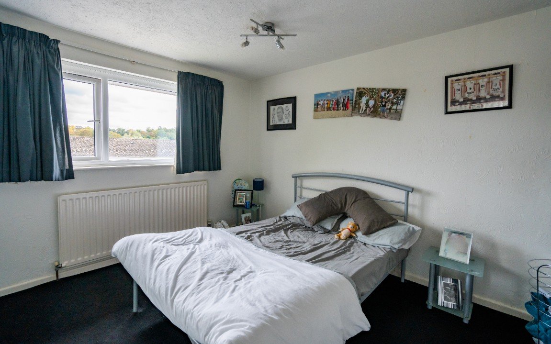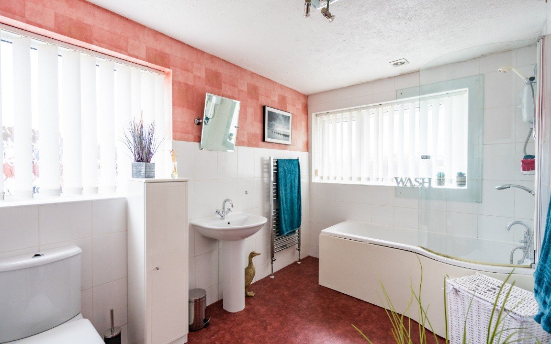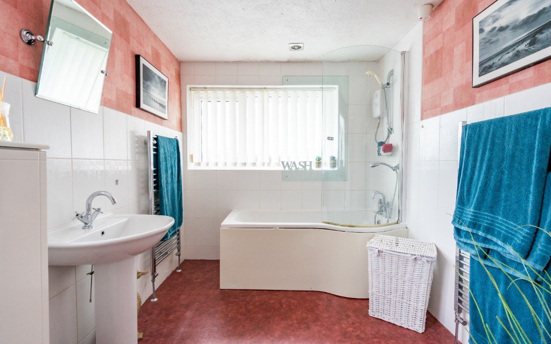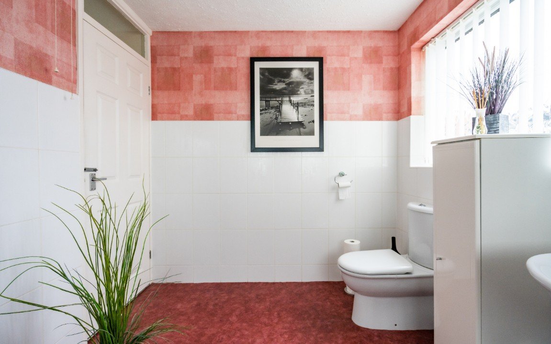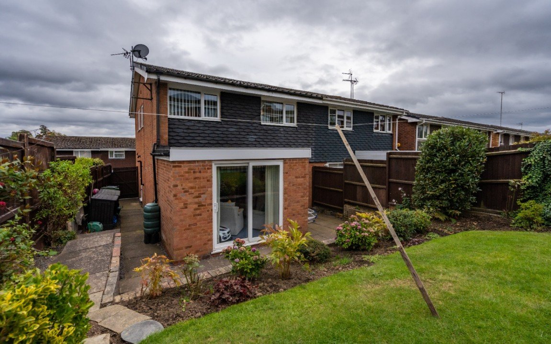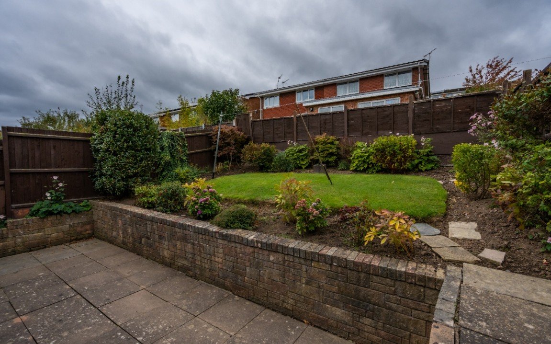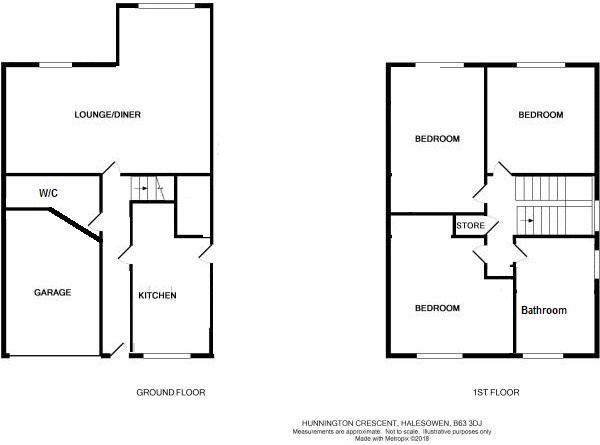Hunnington Crescent, Halesowen, B63
Offers Over
£250,000
Property Composition
- Semi-Detached House
- 3 Bedrooms
- 1 Bathrooms
- 1 Reception Rooms
Property Features
- Three double bedrooms
- Lovely corner plot with gardens extending to side
- Off road parking & garage
- Incredibly spacious lounge
- Ground floor cloakroom with WC
- Desirable part of Halesowen close to transport links
- Energy saving solar panels
- Please quote ref AT0132
Property Description
Please quote ref AT0132
Hunnington Crescent is a very desirable, quiet pocket of Halesowen tucked away on a sought after estate. With spacious living throughout, this charming family home sits favourably on a corner plot with gardens extending to the side & is in an immaculate condition throughout. This is a very popular location due to its close proximity to Manor Way, Halesowen town centre & the wonderful hotspot of Clent all being within a couple of minutes drive.
The property has a bright & airy feel throughout & comprises of an entrance hall, spacious fitted kitchen, downstairs cloakroom with WC, a very large L shaped lounge/diner that has been extended to create a wonderful living space also having patio doors onto the beautifully maintained rear garden landscaped to provide a patio area, lawned area all bordered with mature plants and shrubs. On the first floor the three bedrooms are all very well proportioned and all being doubles, followed by an also unusually large family bathroom that has been modernised and has a bath, overhead shower, wash hand basin, WC & heated towel rail.
The property also has the benefit of off road parking, a garage, is freehold and gas centrally heated. Council tax band C. To arrange your viewing, please contact us by quoting reference AT0132
Entrance Hall
Cloakroom with w/c
Living diner 19' 9'' max x 19' 3'' max (6.02m x 5.86m)
Kitchen 14' 6'' x 8' 2'' (4.42m x 2.49m)
First Floor Landing
Bedroom One 15' 1'' x 8' 11'' (4.59m x 2.72m)
Bedroom Two 11' 1'' x 9' 9'' (3.38m x 2.97m)
Bedroom Three 11' 3'' x 10' 8'' (3.43m x 3.25m)
Family Bathroom 11' 5'' x 11' 4'' (3.48m x 3.45m)
Off road parking
Garage
Rear garden


