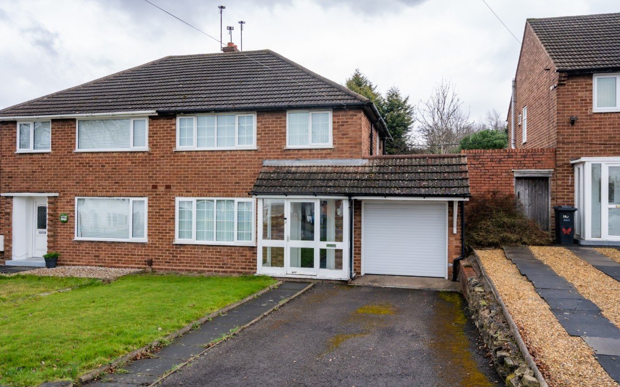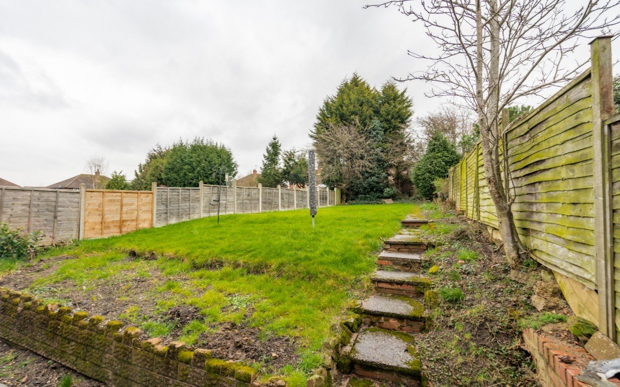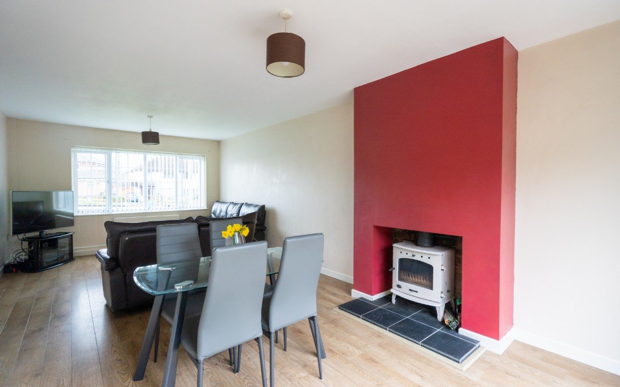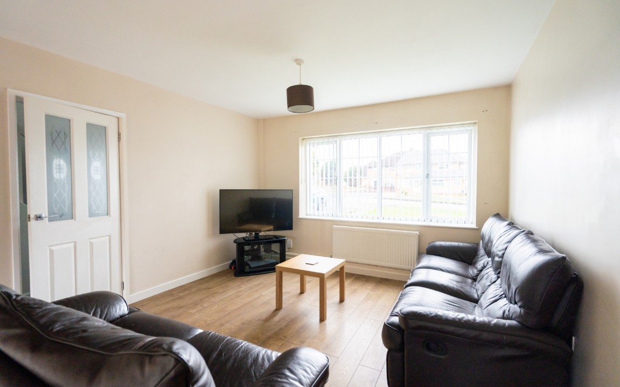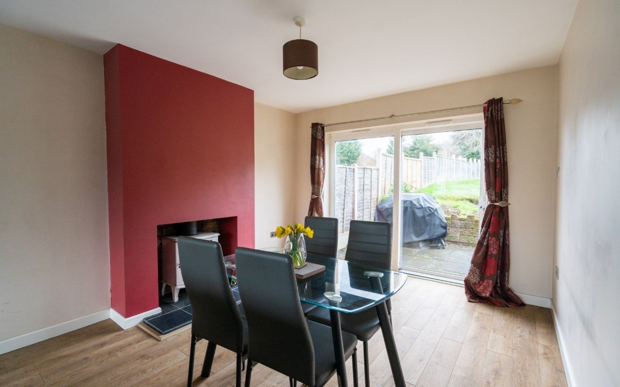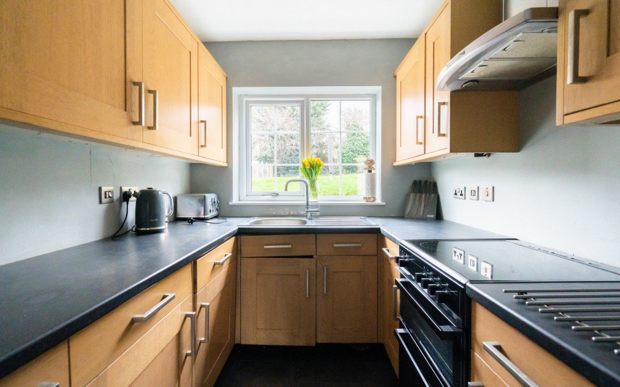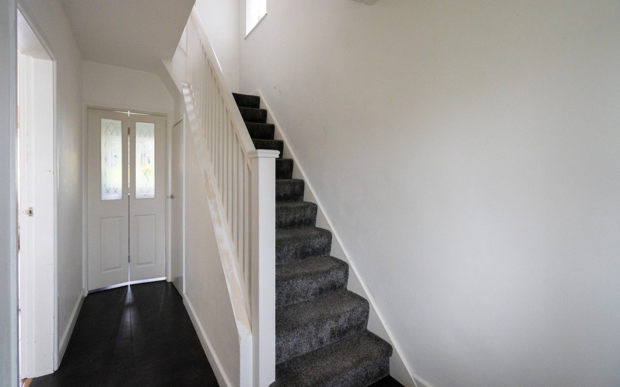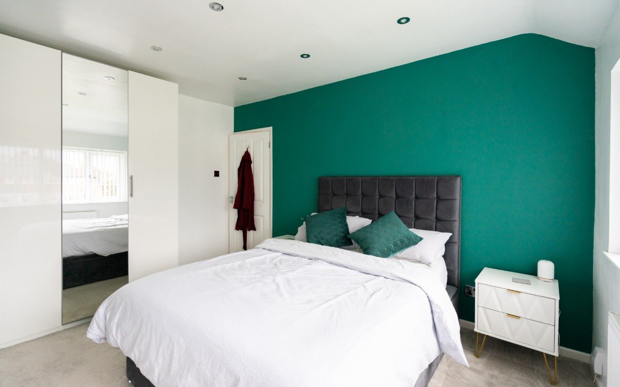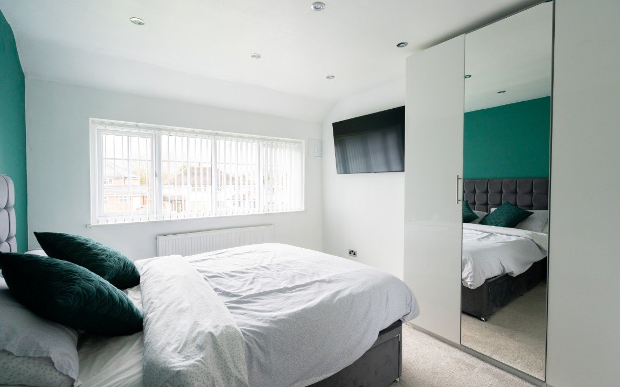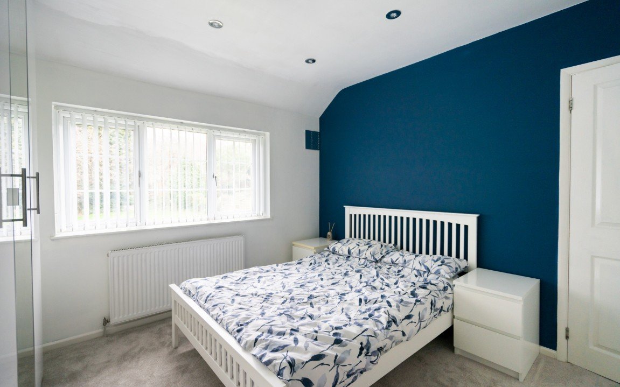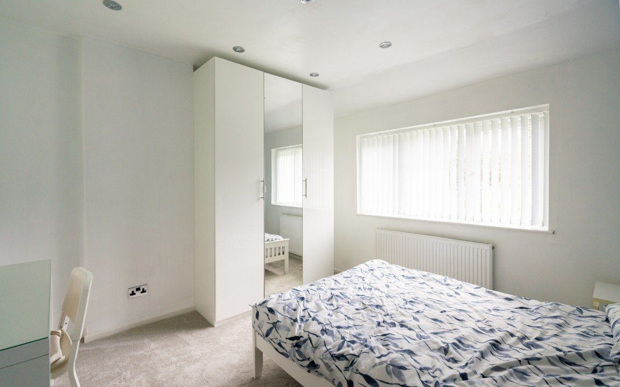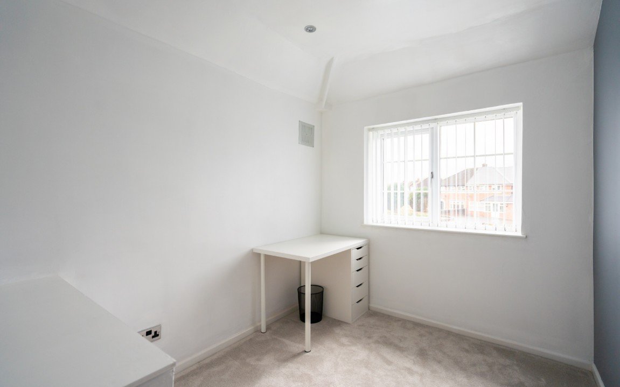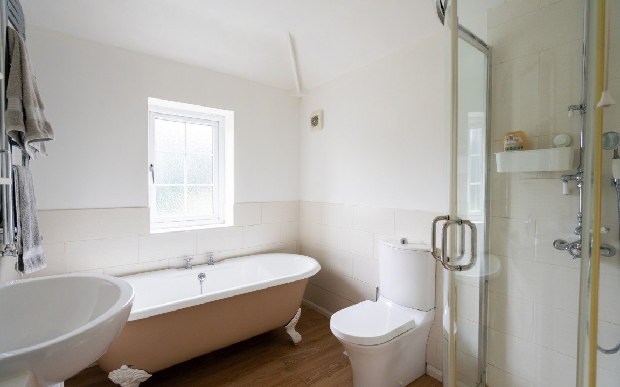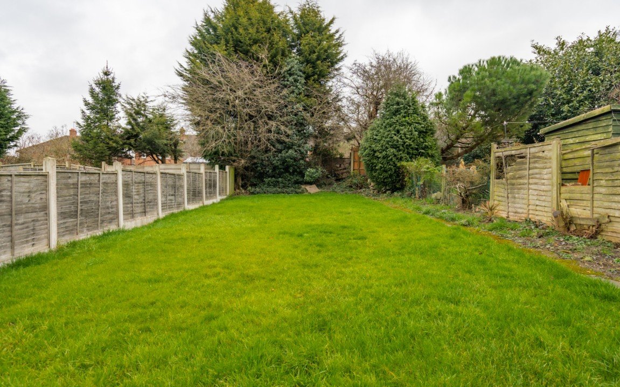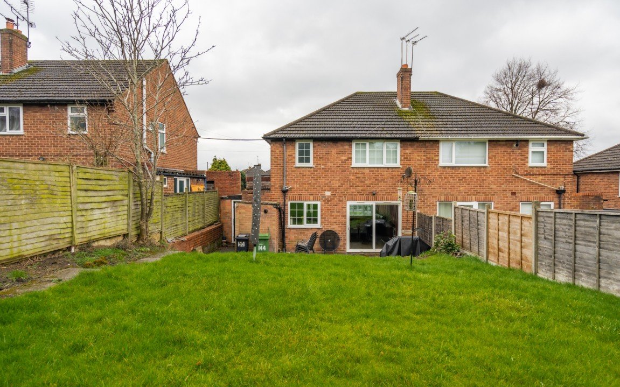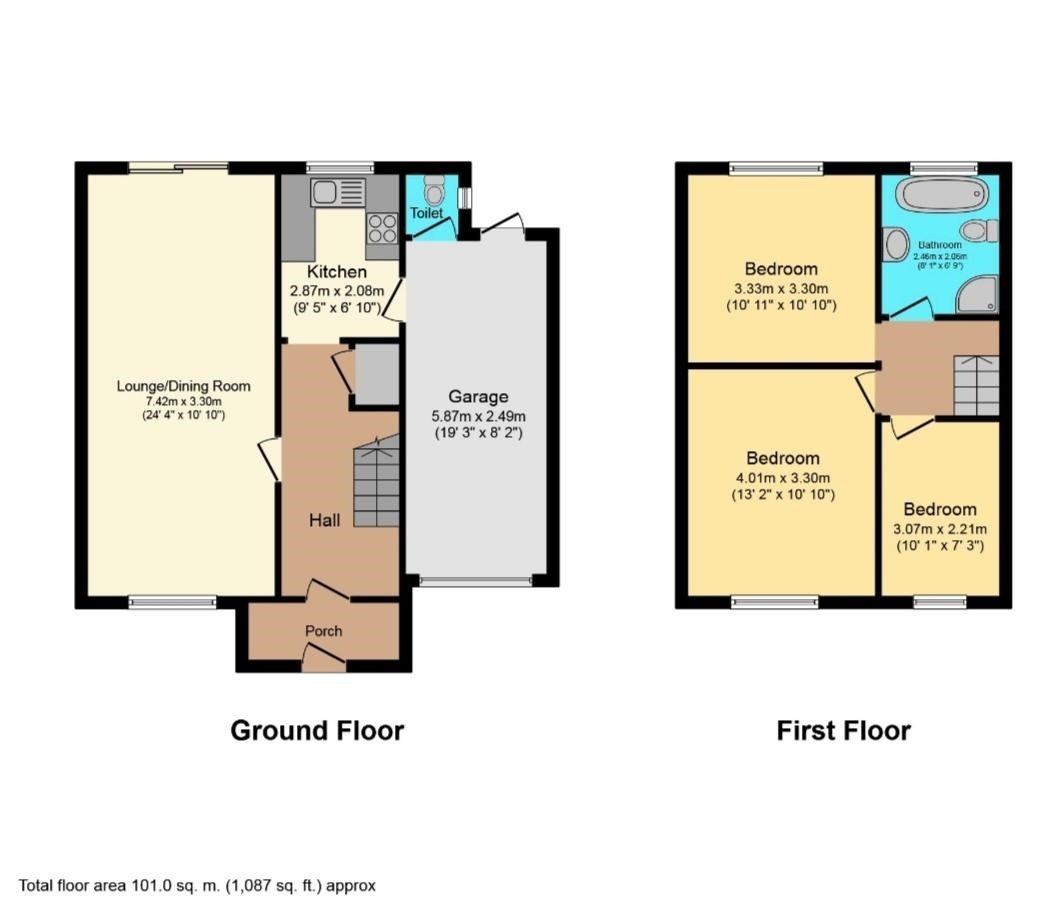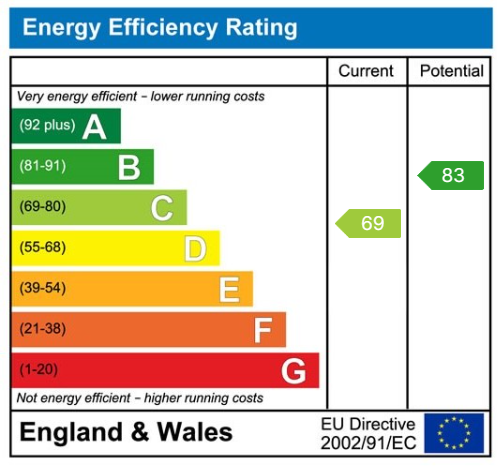Huntingtree Road, Halesowen, B63 4HP
Offers Over
£260,000
Property Composition
- Semi-Detached House
- 3 Bedrooms
- 1 Bathrooms
- 1 Reception Rooms
Property Features
- Highly sought after part of Halesowen
- Large Lounge/Dining Room
- Garage And Large Driveway
- Close To Local Amenities And Transport Links
- Catchment Area For Great Schools
- No Upward Chain
- please quote ref AT0132
- Only decorating to suit your taste required
- Stunning large rear garden
- Scope to extend subject to planning
Property Description
**Please quote ref AT0132**
This is the perfect opportunity to acquire this spacious and well presented three bedroom semi-detached home, with plenty of scope for further extension subject to planning. Situated in a convenient location, it is close to great local amenities, transport links and a selection of schools nearby. Viewing is highly recommended to appreciate the size and potential this property has to offer. It also has a beautiful big frontage that is perfect as it is or you could make an even bigger drive to fit multiple vehicles.
To the front is a large driveway providing ample parking space with an up and over door leading into the garage and a glazed timber porch which leads into the entrance hallway. Inside briefly comprises; Lounge/dining room, kitchen, guest W.C, garage, three great sized bedrooms with the two large doubles having fitted wardrobes, and the bathroom.
To the rear is a large garden mainly laid to lawn With a patio area and a timber fence panel surround with mature shrubs to the rear keeping it private and secure. The garden can be accessed from the sliding patio doors from the lounge/dining room or the single doorway at the back of the garage.
Entrance Hallway
Upon entry into the property, you are welcomed into the hallway with doorways leading into the lounge/dining room, kitchen, and a stairway leading up to the first-floor landing with a store cupboard underneath.
Lounge/Dining Room
24' 4" x 10' 10"
This spacious lounge/dining room offers ample living space providing plenty of room for a large dining room table. A double glazed window to the front and sliding patio doors to the rear with log burner set into the fireplace, central heating radiator, and laminate flooring.
Kitchen
9' 5" x 6' 10"
The kitchen offers ample worktop space and base units along with integrated appliances such as the four ring electric hob, oven, dishwasher, fridge, and the sink/drainer unit with a double glazed window above looking out to the rear garden. A single door to the side leads into the garage.
Garage
19' 3" x 8' 2"
The garage makes for great storage space but has the potential for conversion or many other uses. An up and over door to the front with a single door to the rear out to the garden and a Guest. W.C
First Floor Landing
The first-floor landing gives access to the three great sized bedrooms and the bathroom with a loft hatch above with pull down ladders leading into the loft space which has electricity and lighting inside.
Bedroom One
13' 2" x 10' 10"
Bedroom one is a double bedroom with a double glazed window to the front, central heating radiator, and is laid with carpet flooring.
Bedroom Two
10' 11" x 10' 10"
Bedroom two is a double bedroom with a double glazed window to the rear, central heating radiator, and is laid with carpet flooring.
Bedroom Three
10' 1" x 7' 3"
Bedroom three is a generous single bedroom with a double glazed window to the front, central heating radiator, and is laid with carpet flooring.
Bathroom
8' 1" x 6' 9"
The bathroom briefly comprises; Cast iron bathtub, low-level W.C, hand wash basin, and a corner shower cubicle.
Rear Garden
To the rear is a large garden mainly laid to lawn With a patio area and a timber fence panel surround with mature shrubs to the rear keeping it private and secure. The garden can be accessed from the sliding patio doors from the lounge/dining room or the single doorway at the back of the garage.
To secure your viewing appointment, please get in touch quoting reference AT0132


