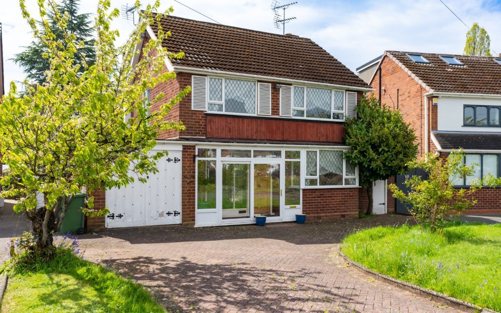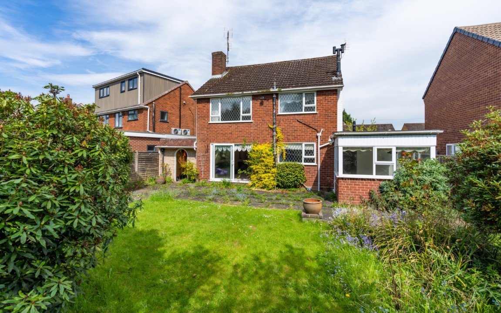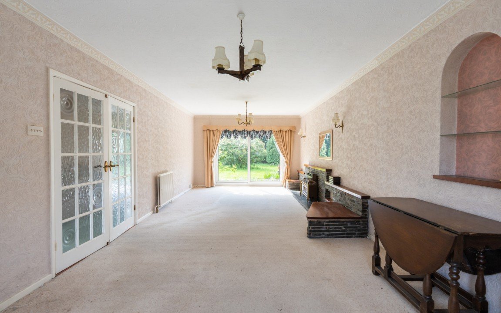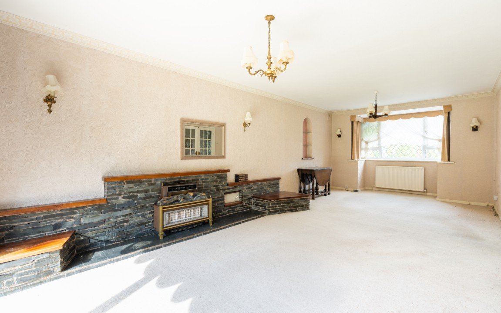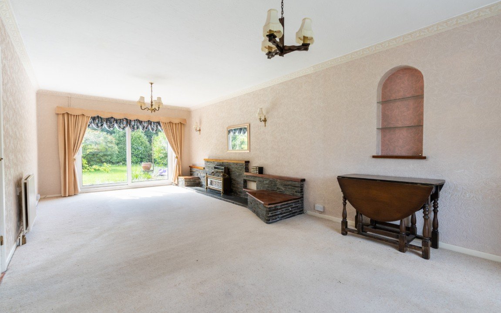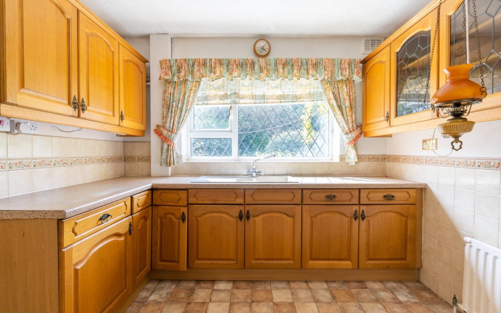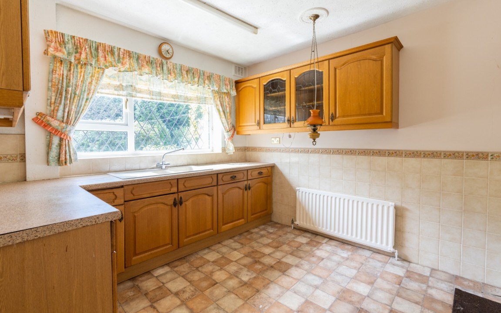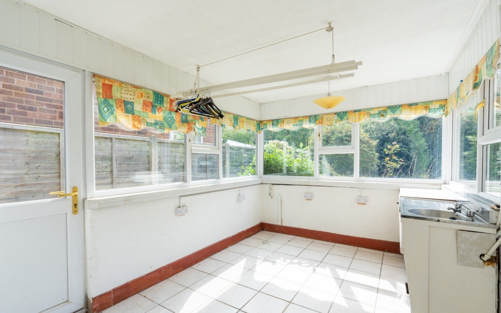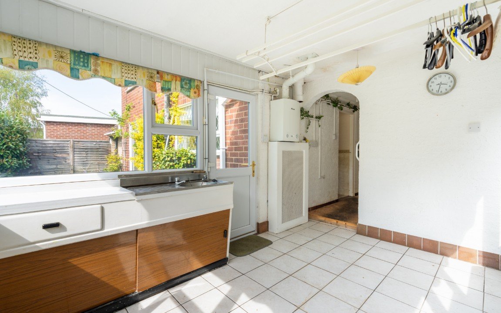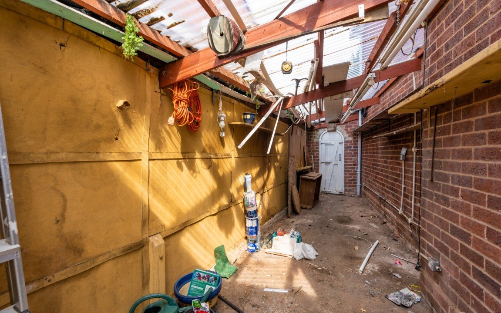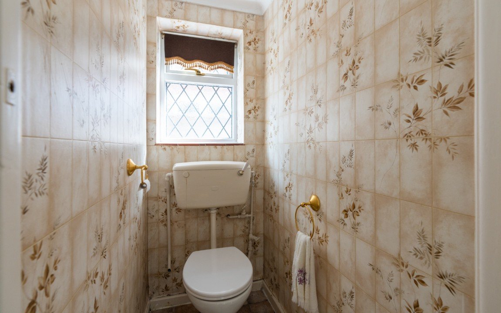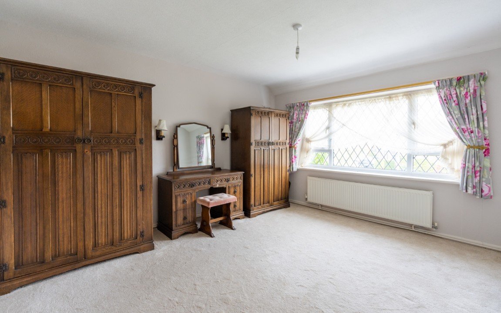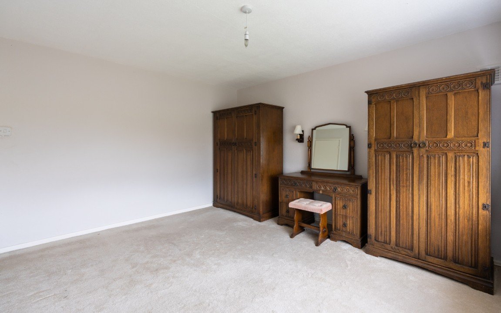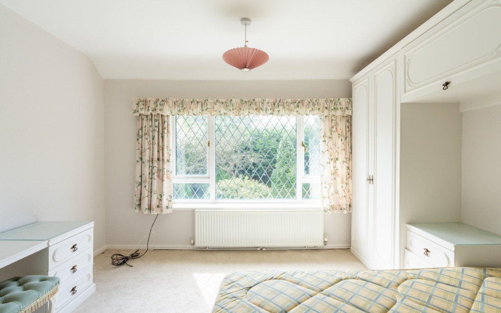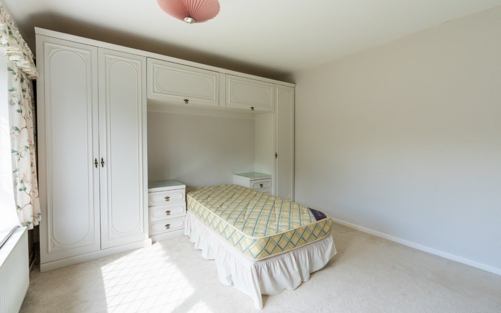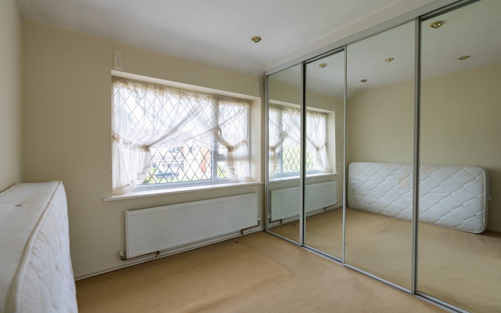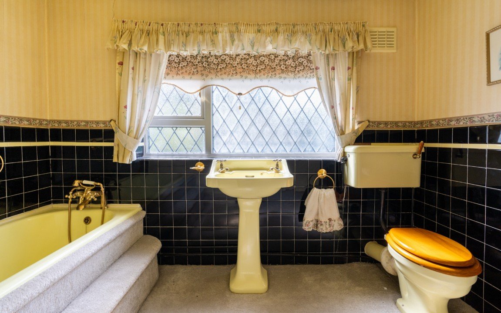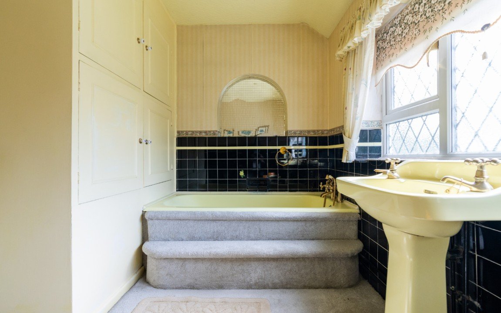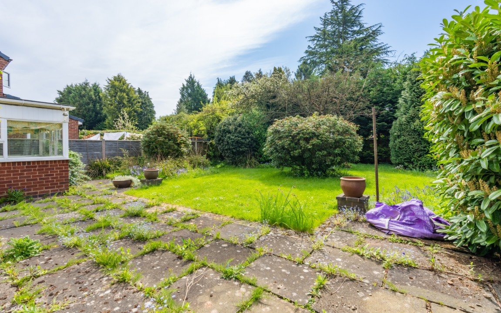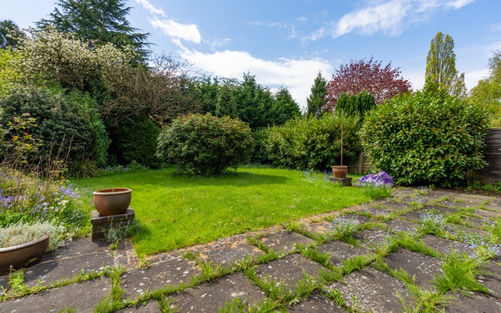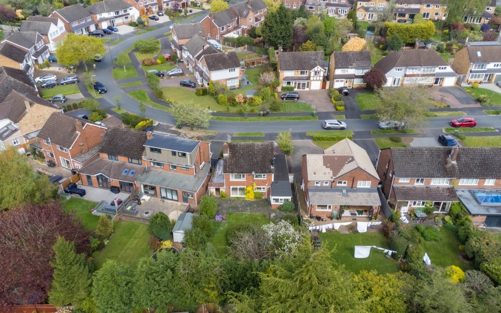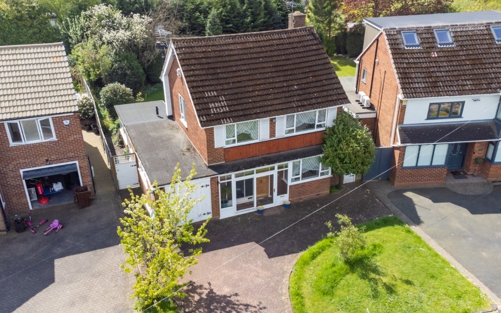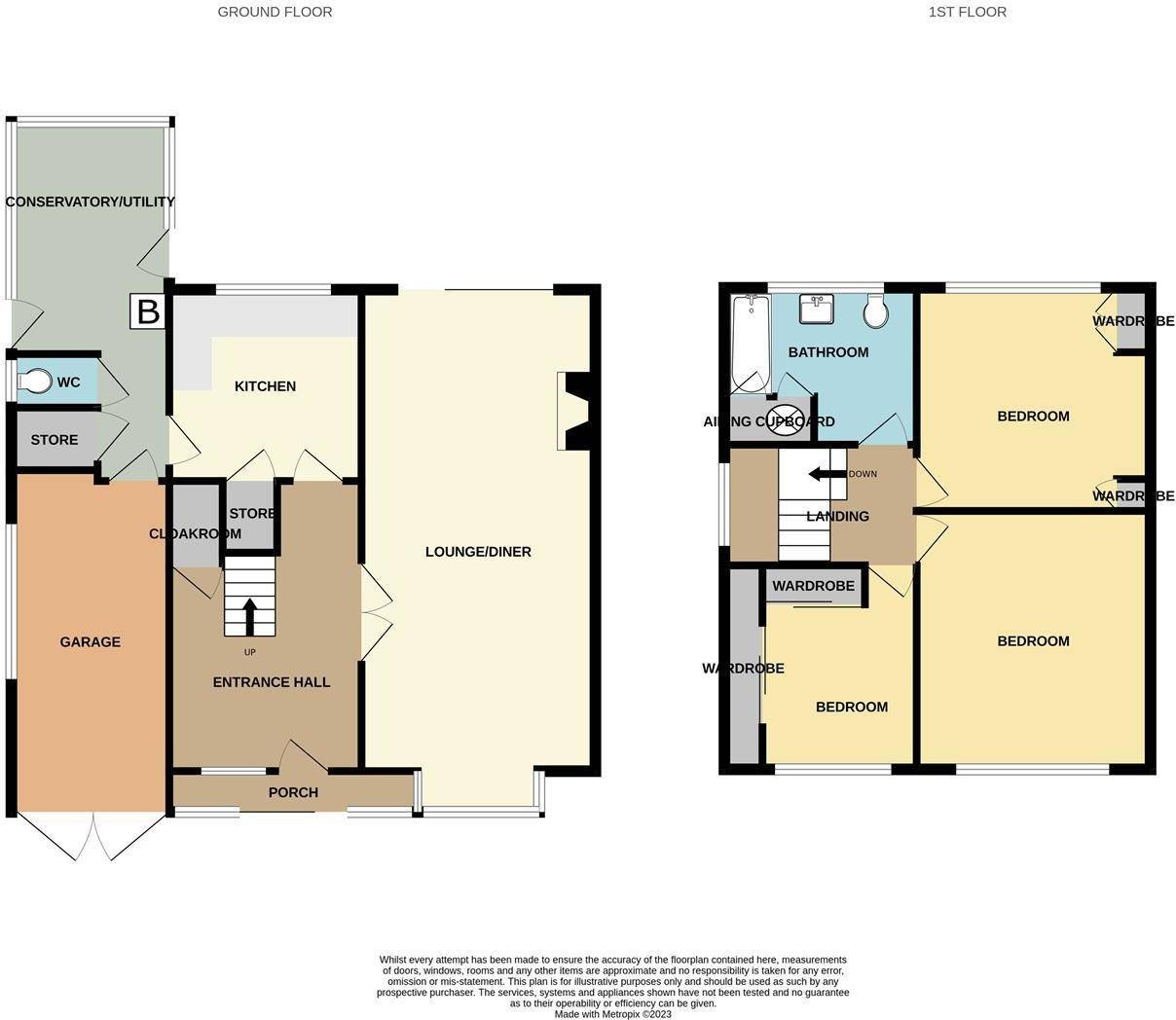Lodge Crescent, Hagley, Stourbridge, DY9 0nd
Offers Over
£520,000
Property Composition
- Detached House
- 3 Bedrooms
- 1 Bathrooms
- 1 Reception Rooms
Property Features
- No upward chain
- Situated in the heart of Hagley Village
- Superb potential on one of Hagley's most desirable roads
- Off road parking for several vehicles
- Separate utility area including downstairs WC
- Huge scope for a large extension subject to planning
- Large private rear garden
- Close to Hagley train station
- Please quote ref AT0132
Property Description
PLEASE QUOTE REF AT0132
Offered with no upward chain, this is an incredible opportunity to acquire this charming detached residence situated on one of Hagley's most desirable roads. Nestled in the heart of Hagley Village, this attractive property is within a short distance of Hagley High Street and the wonderful facilities it provides. Also within easy access is Hagley train station providing easy access to Birmingham, Worcester and beyond. It is also within walking distance of some of the regions best schools at primary and secondary level.
This beautiful village home is ready for its new chapter & we invite all who are seeking a project or the chance to create their dream family home to come & view so that we can offer our advice for you to unlock the huge potential it has. The property comprises of a driveway for multiple cars, entrance porch, reception hall, large 26ft through lounge/diner, downstairs WC, kitchen & separate utility area, garage, three large double bedrooms upstairs & a large house bathroom. The property is double glazed & is heated via gas central heating boiler. It is further completed with beautiful mature grounds with a private lawned garden to the rear with mature shrubs.
Whilst the property does require refurbishment, the potential is superb either keeping the original footprint, or it could easily be extended upwards & outwards as many of the properties on the road have already successfully done so. Another benefit is that as the property has been kept immaculate throughout, it is very much liveable whilst works are completed.
Porch
Hallway
Lounge/Dining - 3.6 x 8.2 max 7.5 min (into bay) (11'9" x 26'10" m)
Kitchen - 3.0 x 3.0 (9'10" x 9'10")
Rear Lobby
Downstairs WC
Utility - 3.7 x 2.7 (12'1" x 8'10")
First Floor Landing
Bedroom One - 4.0 x 3.6 (13'1" x 11'9")
Bedroom Two - 3.3 x 3.7 (into wardrobe) (10'9" x 12'1" (into wardrobe)
Bedroom Three - 3.0 x 3.0 (into wardrobes) (9'10" x 9'10" (into wardrobe)
Family Bathroom - 3.0 max 1.6 min x 2.4 max 1.7 min (9'10" max 5'2"
Garage - 2.5 x 5.2 max 4.8 min (8'2" x 17'0" max 15'8" min)
Garden
To arrange your viewing appointment, please get in touch quoting reference AT0132. All interested parties who wish to make an offer will be required to show proof of ID, proof of funds including proof of deposit, mortgage in principle or proof of cash. We are also happy to assist people that require a mortgage so please get in touch with us & we will help you in any way we can.


