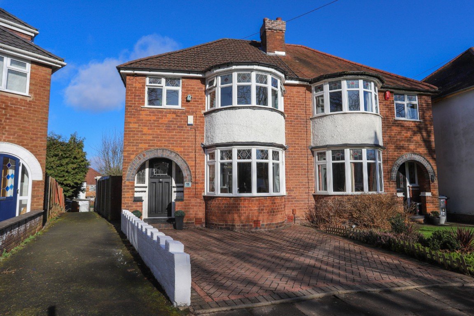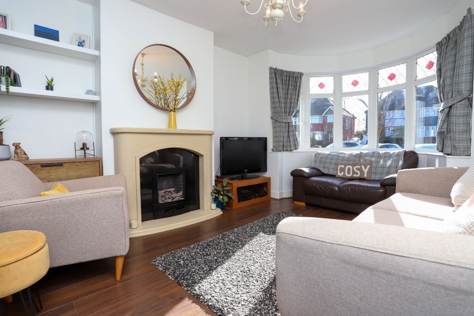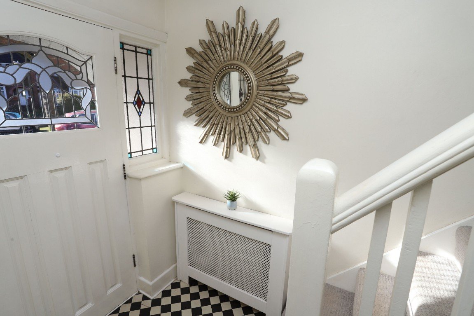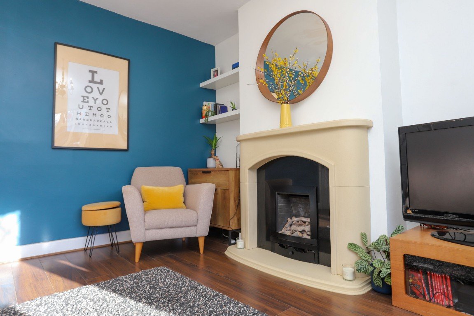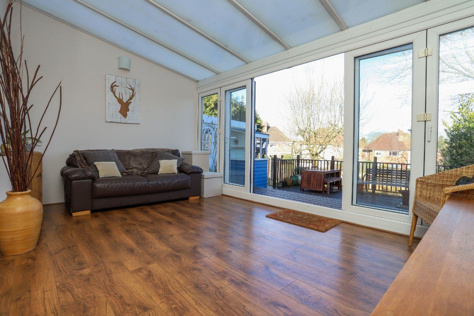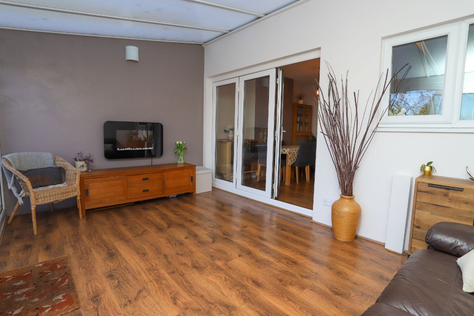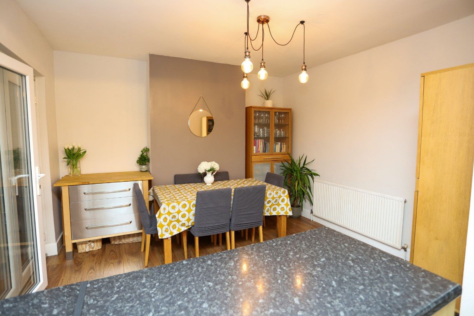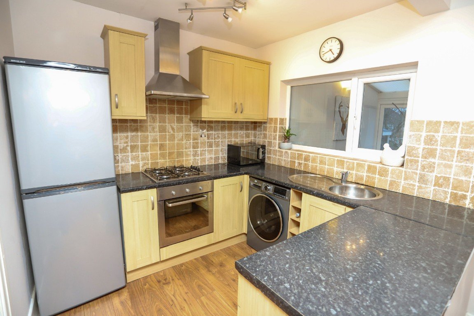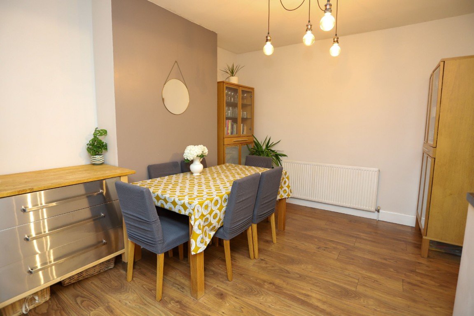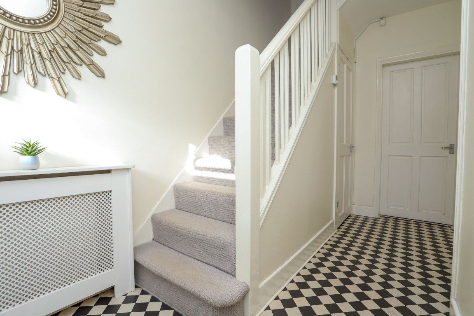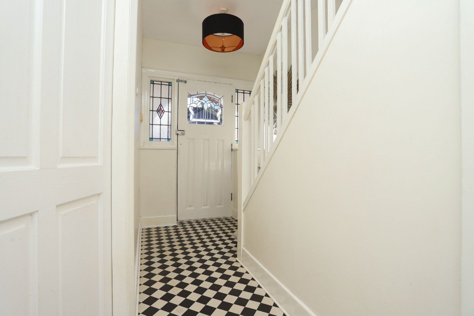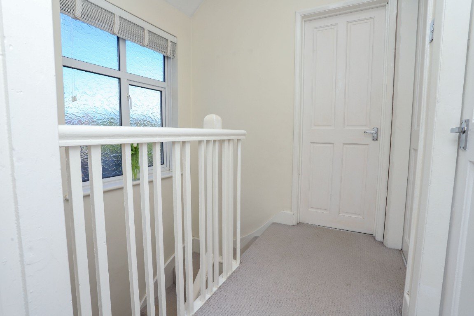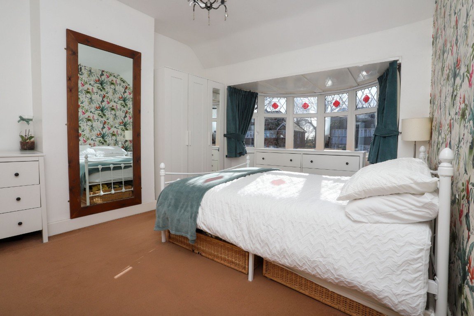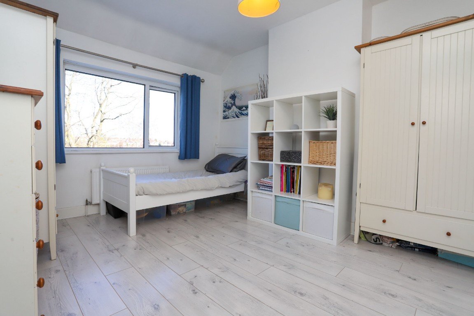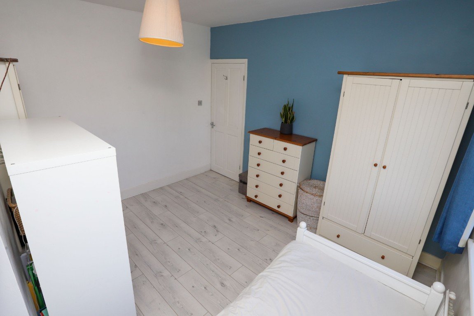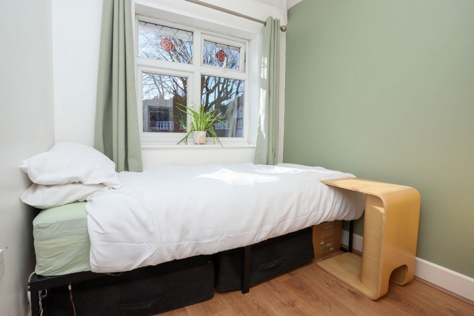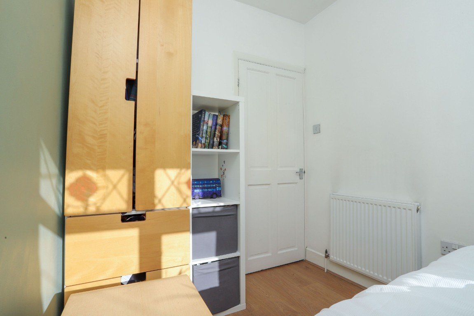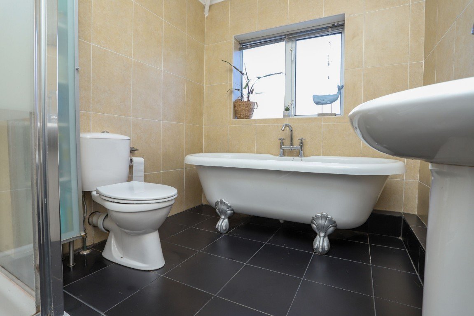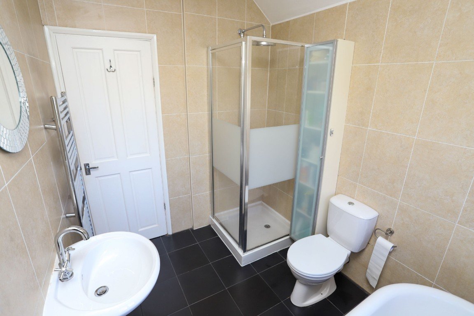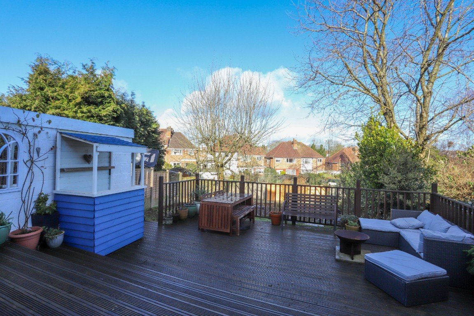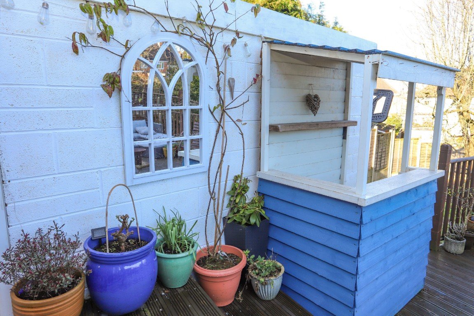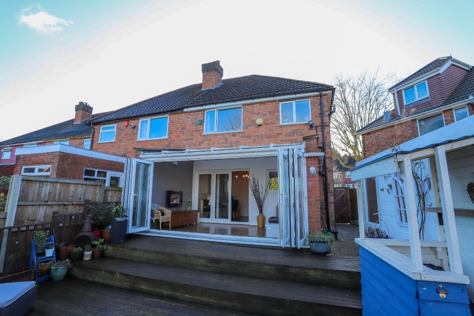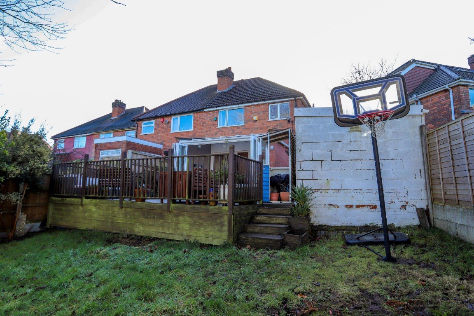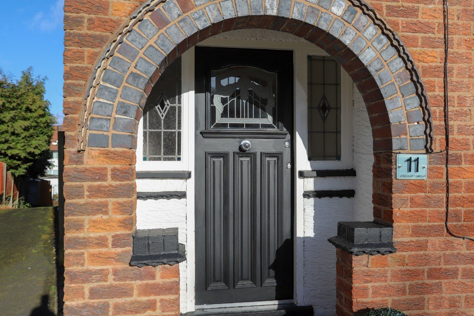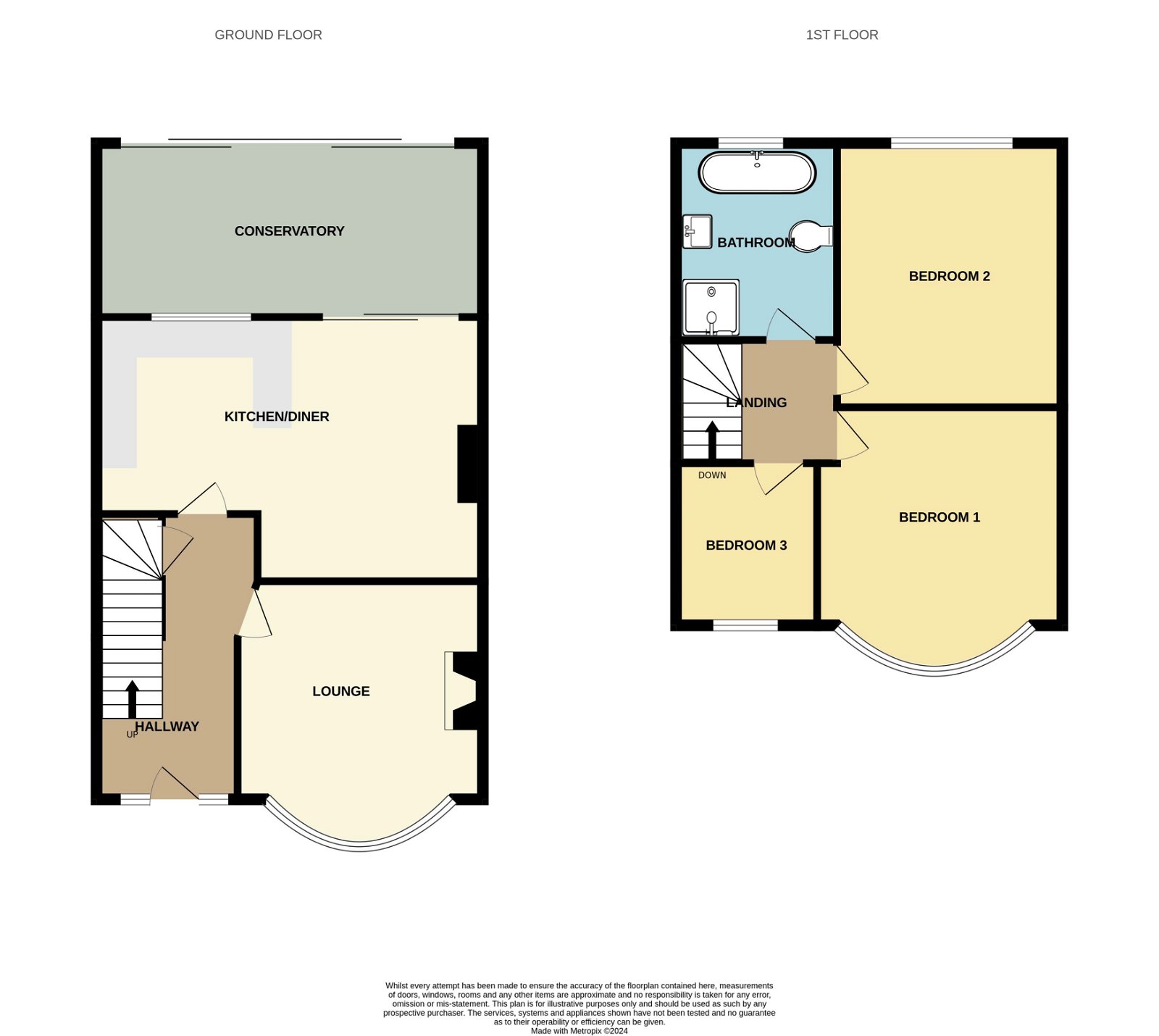Lyncourt Grove, Quinton, Birmingham, B32 1DG
Offers Over
£330,000
Property Composition
- Semi-Detached House
- 3 Bedrooms
- 1 Bathrooms
- 2 Reception Rooms
Property Features
- Exceptional three bedroom semi in a beautiful quiet cul de sac
- Featured in the 1999 film 'Nasty Neighbours'
- Stunning original features including minton tiled flooring & stained glass windows
- Large corner plot rear garden
- Converted garage to the rear that can be accessed from the side & the garden
- Beautiful condition throughout
- Fantastic open plan kitchen/diner leading to a huge family room with double bi-folds
- Large decked area leading down to lawn - what a space for entertaining
- Please quote ref AT0132
- Stunning family bathroom with freestanding bath & separate shower
Property Description
Please quote reference AT0132
An incredibly attractive, traditional semi detached home that has previously featured in the 1999 film 'Nasty Neighbours'. Favourably positioned at the head of this picturesque cul de sac, the property is situated in the highly desired Quinton triangle amongst some of Quintons most desired roads. Hagley Road West is easily accessible that takes you directly into Birmingham city centre & the other direction takes you to junction 3 of the M5 motorway network.
Showcasing some truly beautiful original features including original minton flooring in the hallway & the original stained glass windows, this stunning home has such a bright, crisp & contemporary feel & it has the space to match too. Offering fantastic family accommodation, the property is set back behind an ample driveway & internally comprises of a gorgeous & striking entrance hallway, formal front sitting room with a big bay window letting the light flood in & gas fire with stone feature fireplace. Follow the hallway through & you will find yourself in the amazing open plan kitchen/diner that is the perfect place for the family to cook & dine, with bi-fold doors into a very large family room that has the versatility for many uses, with full length bi-folds to really open it up onto the amazing outdoor decked area ready for those summer hosting events! The large garden is sun-kissed all day & into the evening, with the bottom lawned area perfect for the children to play & again providing scope to nurture to how you want it. From the garden there is also access into the converted garage making it very convenient.
The light floods in from the upstairs too assisted by a stunning large landing window. There is a large master bedroom with the bay window, second large double bedroom to the rear, & a very generous third bedroom that easily accommodates a bed plus furniture. The house bathroom is very impressive with space too as it has a beautiful freestanding roll top bath, separate shower cubicle, wash hand basin, WC & a centrally heated towel rail.
This truly is a stunning home that has been very well cared for over the years. It has a Worcester boiler that has been installed within the last couple of years & we are advised it is freehold.
Entrance Hall
Lounge - 15.14ft x 11.33ft
Kitchen/diner - 17.3ft x 11.5ft max
Family room - 14.5ft x 9.25ft
Landing
Bedroom 1 - 14.9ft x 10.4ft
Bedroom 2 - 11.58ft x 10.37ft
Bedroom 3 - 7.2ft x 6.3ft
Bathroom - 8.12ft x 6.19ft
To book your viewing, please enquire quoting reference AT0132. All interested parties who wish to make an offer will be required to show proof of ID, proof of funds including proof of deposit, mortgage in principle or proof of cash. We are also happy to assist people that require a mortgage so please get in touch with us & we will help you in any way we can.


