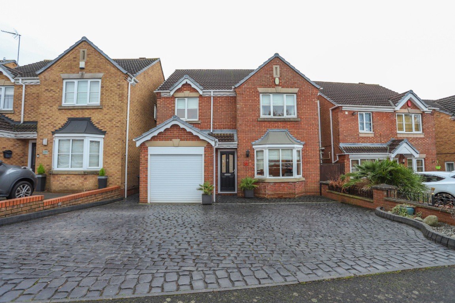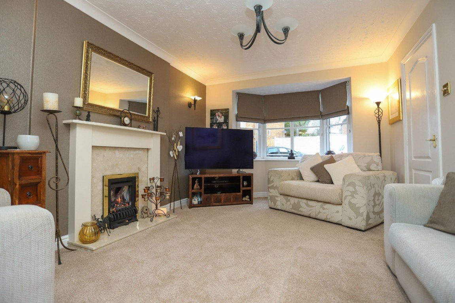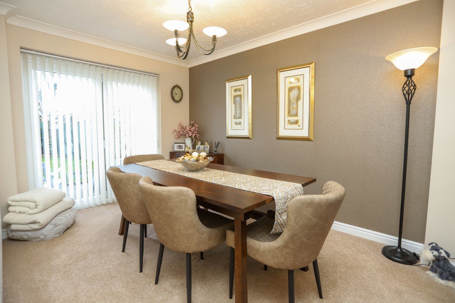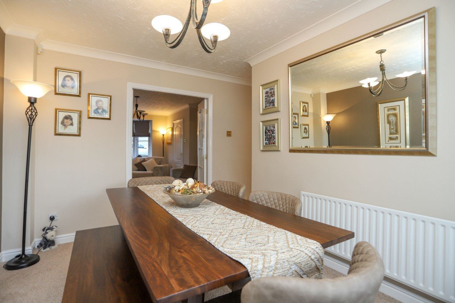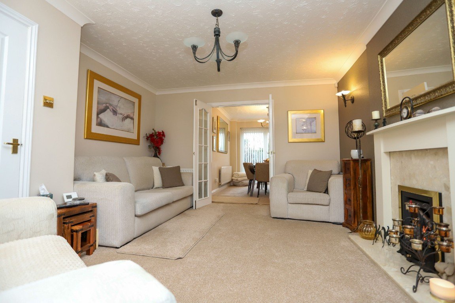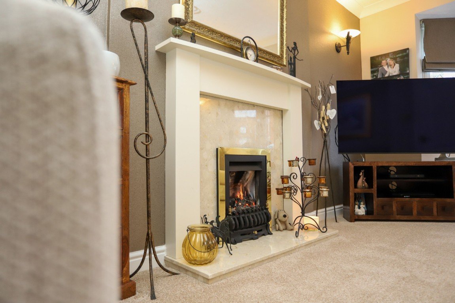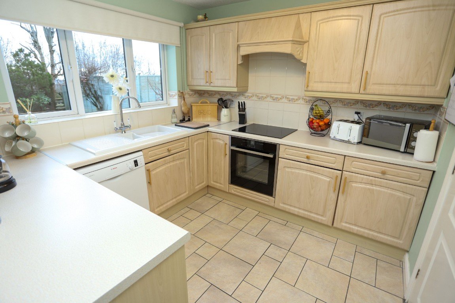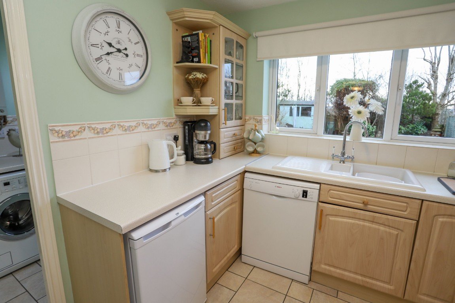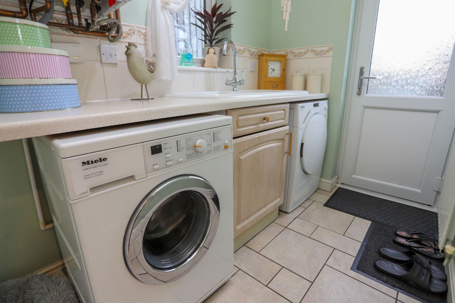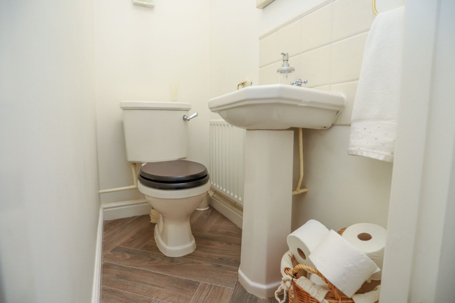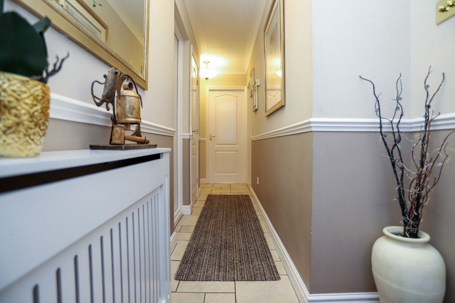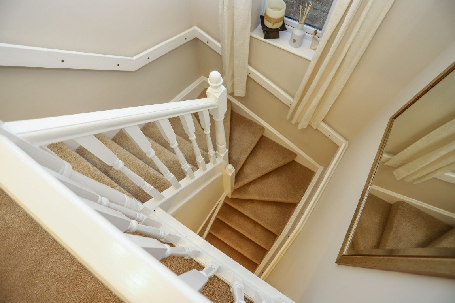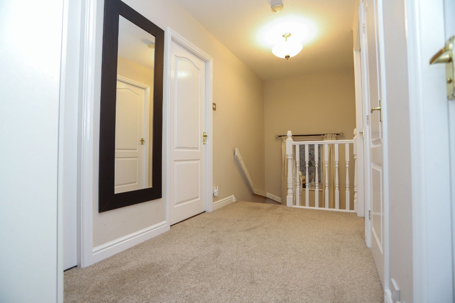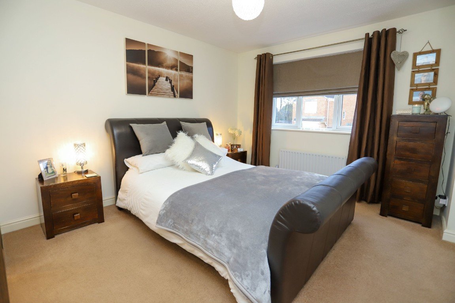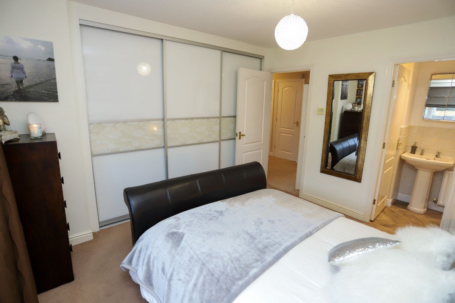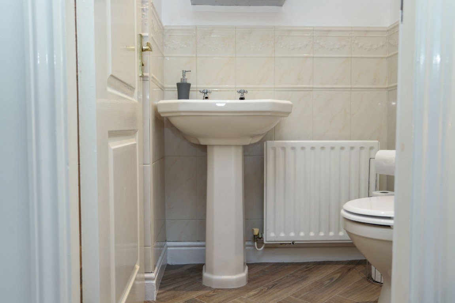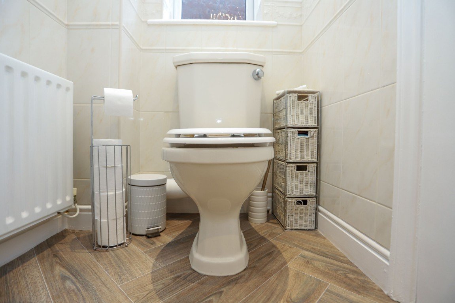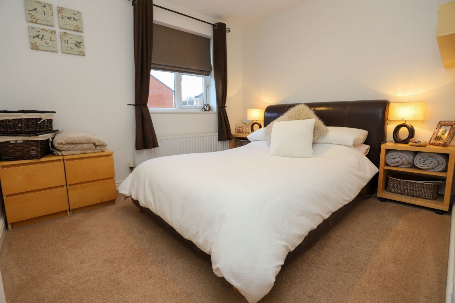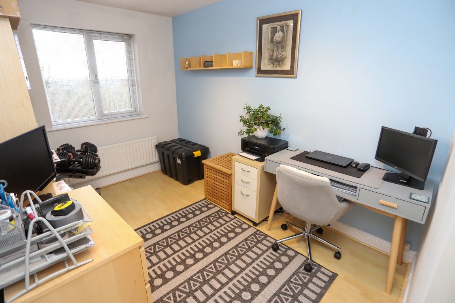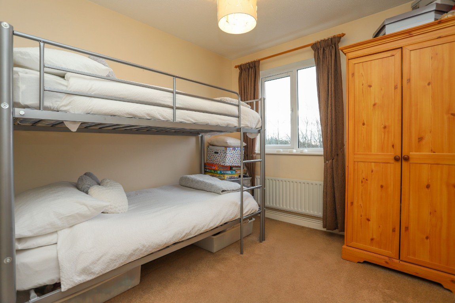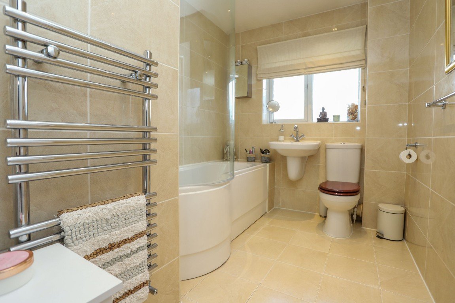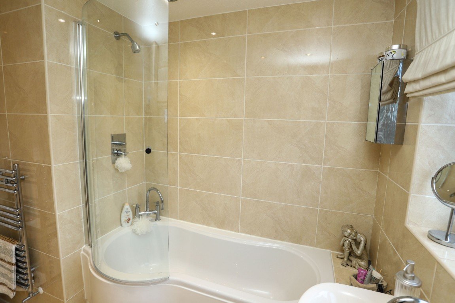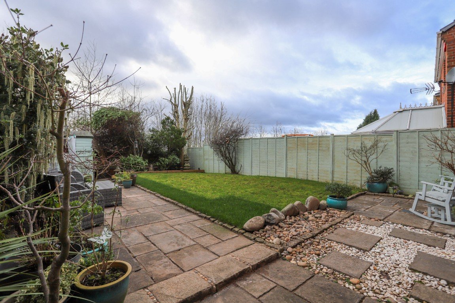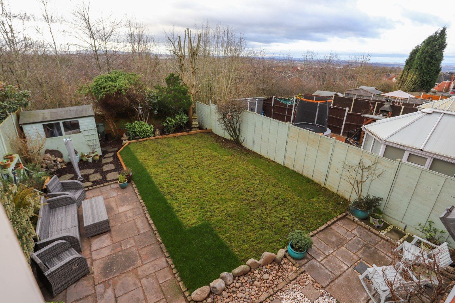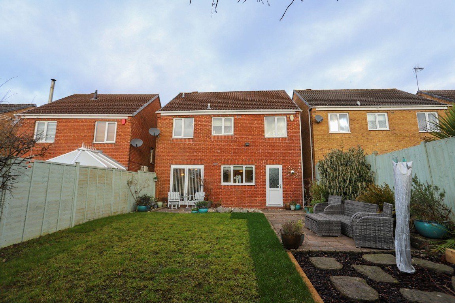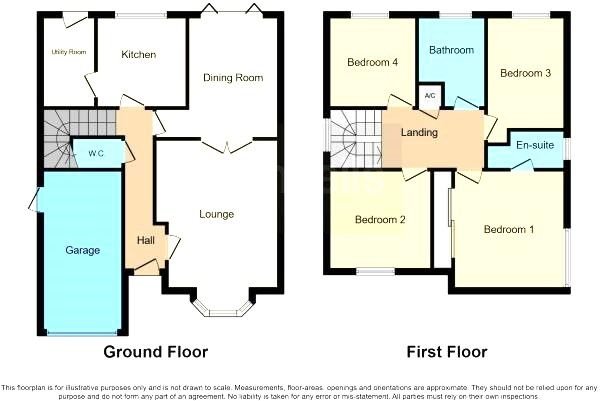Richborough Drive, Dudley, DY1 3PZ
Offers Over
£365,000
Property Composition
- Detached House
- 4 Bedrooms
- 2 Bathrooms
- 2 Reception Rooms
Property Features
- Superior four bedroom detached home
- Ensuite to master bedroom
- Separate dining room & separate utility
- Downstairs WC
- Immaculate condition throughout
- Beautiful quiet cul de sac location
- Off road parking & garage
- Please quote reference AT0132
- Newly landscaped rear garden
- Ideally situated close to Roberts Primary School & Bishop Milner
Property Description
Please quote reference AT0132
What an exceptional four bedroom detached residence that is presented to a very high standard through, in immaculate condition. Favourably located at the head of this very quiet cul de sac, enjoy the quiet life with your family whilst being able to easily access great local schools including Bishop Milner & Roberts Primary School. Dudley Town Centre is just a short drive too providing many shops, the renowned Dudley Zoo, plus Castlegate retail park with many food outlets, bowling & a cinema. Sedgley Village & Himley Hall are also just a short drive away.
Back to this wonderful home, it has been designed for modern day family life with the many boxes it ticks. With off road parking & a garage, lets step inside. There is a welcoming entrance hallway, a stunning large lounge that flows perfectly into the separate formal dining room that can either be closed off or opened up if you prefer. Downstairs cloakroom off the hallway with WC, very pleasant fitted kitchen with space for all appliances including a dishwasher, leading into a separate utility area which is vey convenient & has the back door into the garden.
On the first floor following up the beautiful wrap-around staircase you will find the master bedroom with a lovely ensuite shower room & built-in wardrobes, three further bedrooms that are all very generous & in proportion, all being able to fit double beds if required, with the stunning house bathroom completing the upper floor complete with P shaped bath & overhead shower, wash hand basin, WC & a centrally heated towel rail to have lovely toasty towels.
The rear garden has been newly done too creating a very family friendly garden with newly laid grass & a wonderful outlook creating a very private feel whilst retaining the sense of openness & space to relax.
Entrance Hall
Cloakroom with WC
Lounge 14' 8" plus bay x 12' 2" ( 4.47m plus bay x 3.71m )
Dining Room 12' 2" x 12' ( 3.71m x 3.66m )
Kitchen 8' 8" x 8' 8" ( 2.64m x 2.64m )
Utility 8' 9" x 5' 2" ( 2.67m x 1.57m )
Garage 16' 3" x 7' 8" ( 4.95m x 2.34m )
Landing
Bedroom One 11' 8" x 10' 8" ( 3.56m x 3.25m ) Plus Ensuite
Bedroom Two 10' 3" x 9' 3" ( 3.12m x 2.82m )
Bedroom Three 11' 2" x 7' 6" ( 3.40m x 2.29m )
Bedroom Four 8' 8" x 8' 6" ( 2.64m x 2.59m )
Bathroom
Rear Garden
To book your viewing of this beautiful family home, please enquire quoting reference AT0132. All interested parties who wish to make an offer will be required to show proof of ID, proof of funds including proof of deposit, mortgage in principle or proof of cash. We are also happy to assist people that require a mortgage so please get in touch with us & we will help you in any way we can.


