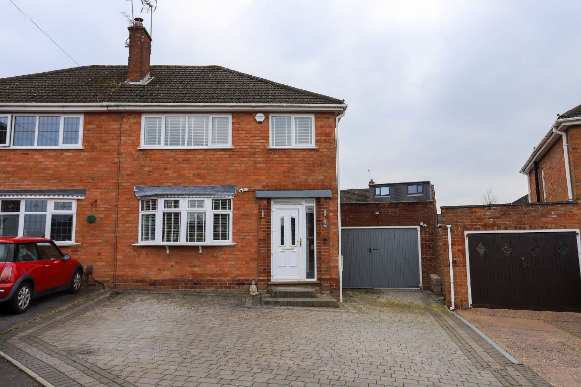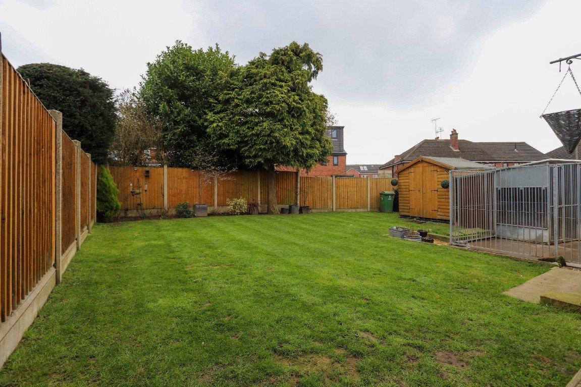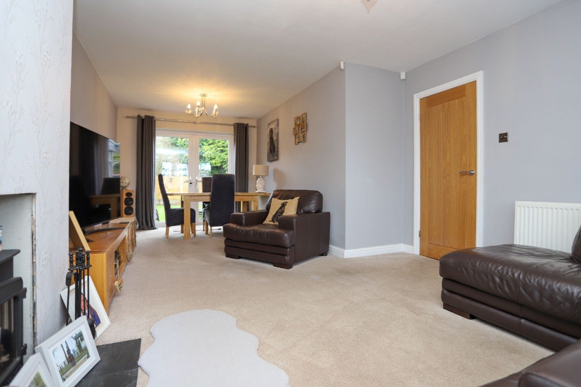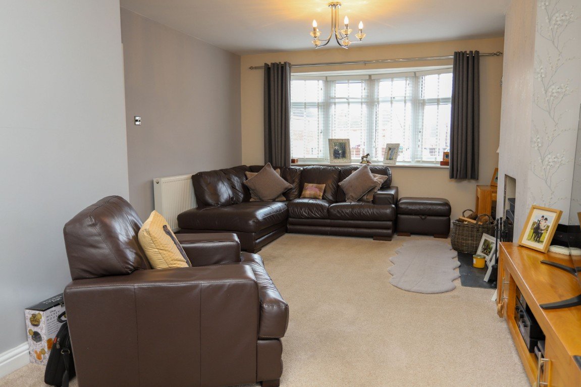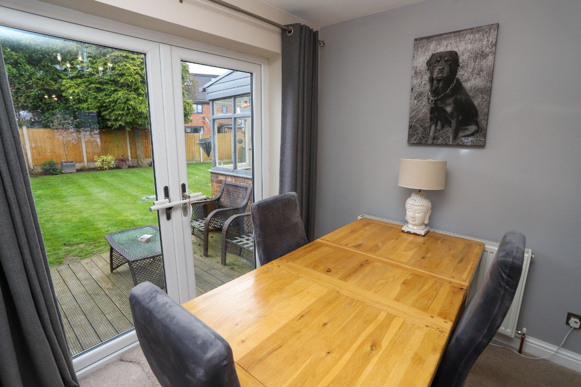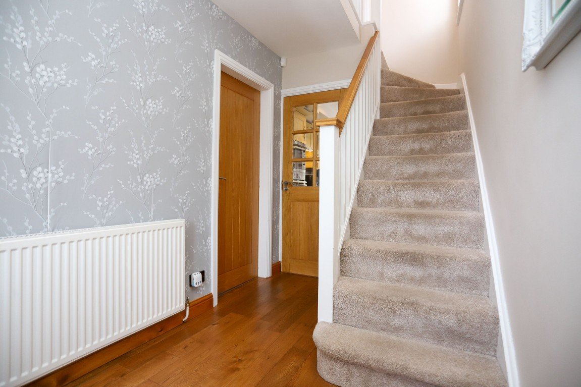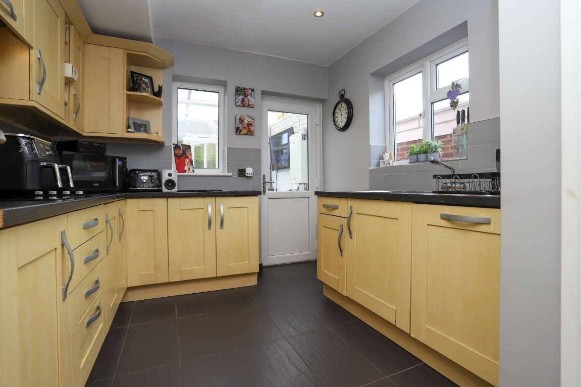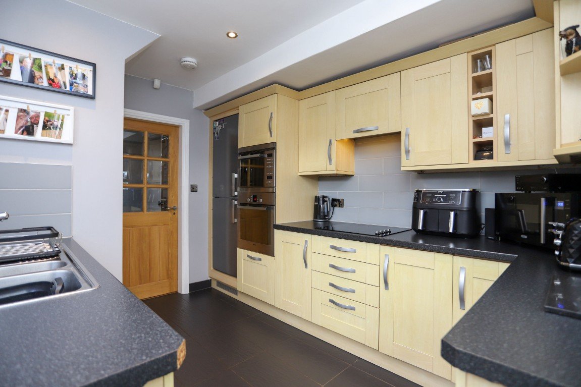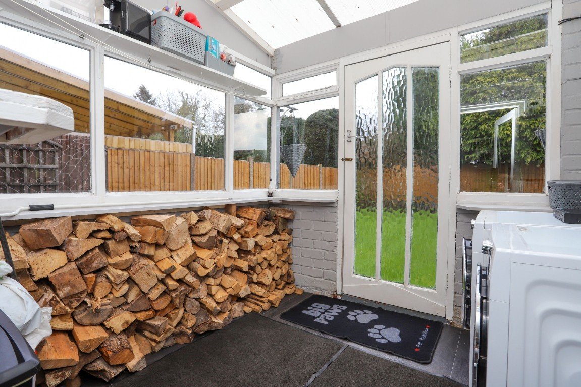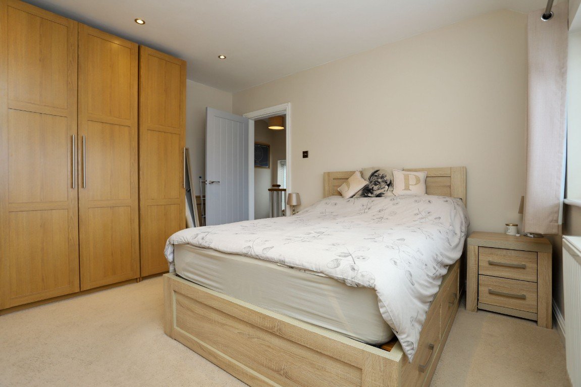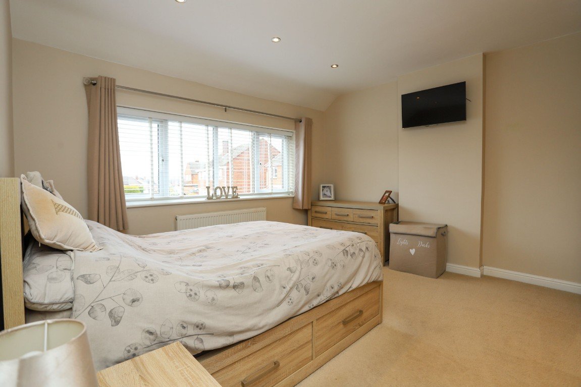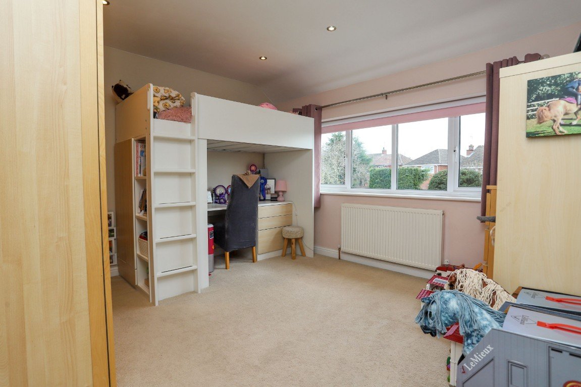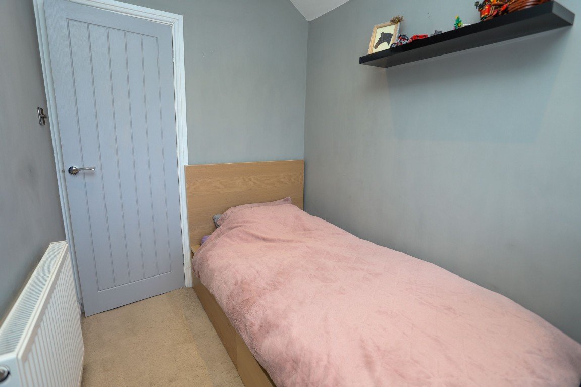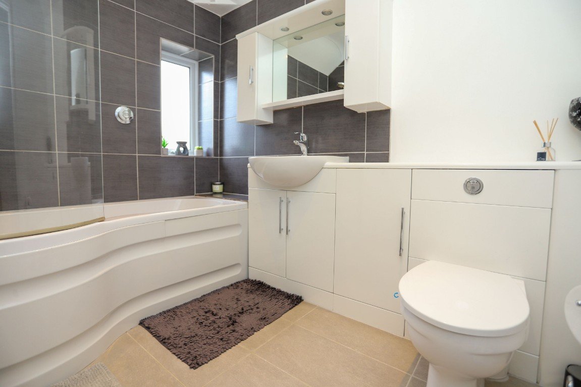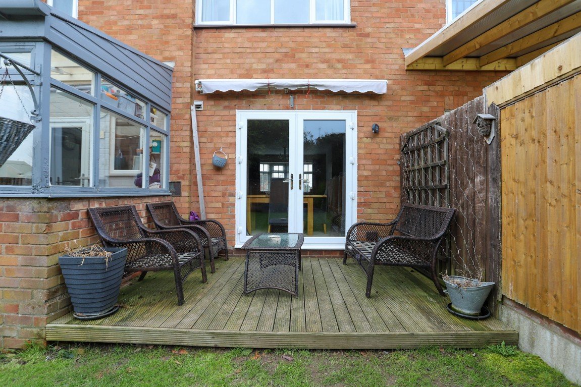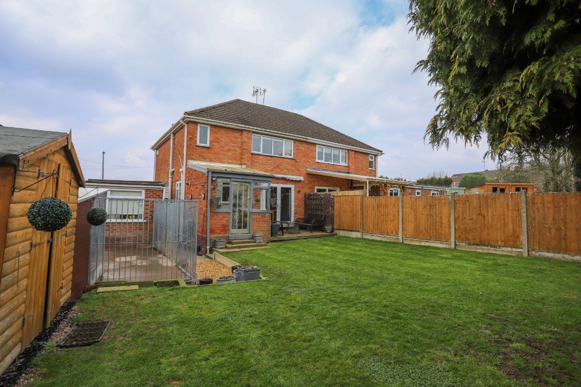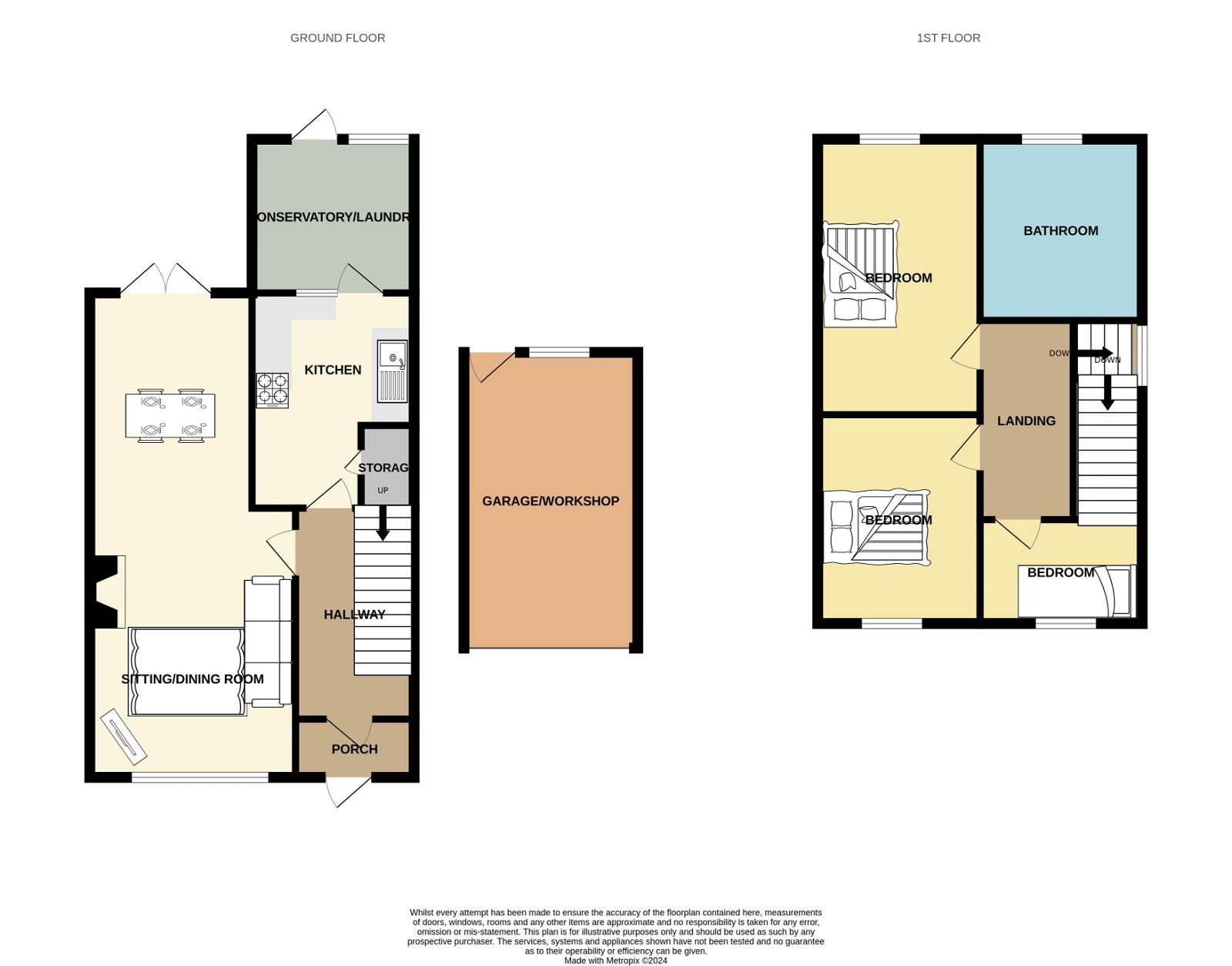Ryland Close, Halesowen, B63 4LP
Guide Price
£300,000
Property Composition
- Semi-Detached House
- 3 Bedrooms
- 1 Bathrooms
- 1 Reception Rooms
Property Features
- Immaculate condition throughout
- Please quote ref AT0132
- Beautiful large through lounge/diner with working log burner
- Head of quiet cul de sac
- Excellent garage that could also be a workshop
- Highly desirable area
- Fantastic selection of schools including Lutley, Huntingtree, St Margarets & Our Lady and St Kenelm
- Separate utility room
Property Description
Please quote reference AT0132
Looking for the perfect family home that you can move straight into? This exceptionally presented three bedroom semi has a lot to offer, including being in a highly desired area for schools including Lutley, Huntingtree, St Margarets & Our Lady and St Kenelm. No wonder the area is so popular, whilst this beautiful home is further favoured by it being positioned at the head of this lovely quiet cul de sac. A very particularly pleasant part of Halesowen indeed, the town centre is just moments away in the car, supplying a wealth of shops including an Asda, bus station & a newly refurbished multi million pound leisure centre. For commuters, Manor Way is easily accessible too which can connect you to the M5, or pass you through to the main road into Birmingham city centre.
This gorgeous home is immaculate throughout & offers a lot, including a large driveway, large garage, & a most stunning rear garden that has been beautifully maintained. Lets have a virtual walk through...
The property opens into a welcoming reception hallway that really sets the tone with the feel of luxury that will carry through the house. There is a 23ft through lounge that has a must have log burning stove, followed by a designated dining area that perfectly flows through double doors onto a quaint outdoor seating area. Off the hallway there is also the very well proportioned fitted kitchen that has integrated appliances & plenty of cupboard space, further going into an added separate utility area that could also have many other uses. On the first floor, there are two very good sized double bedrooms & a further generous single bedroom, followed by a modernised, very pleasant house bathroom with P shaped bath, overhead shower, and a beautiful vanity unit that hosts the WC & sink too.
Lounge/Diner - 23' 6'' x 12' 5'' (7.16m x 3.78m)
Kitchen - 11' 5'' x 9' 0'' (3.48m x 2.74m)
Utility room - 8' 0'' x 7' 9'' (2.44m x 2.36m)
First floor landing
Bedroom 1 - 12' 5'' x 12' 4'' (3.78m x 3.76m)
Bedroom 2 - 12' 0'' x 11' 4'' (3.65m x 3.45m)
Bedroom 3 - 8' 5'' x 6' 1'' (2.56m x 1.85m)
This is an excellent family home that sits on a good sized plot & whilst it is ready to move into, it also offers the scope to further improve & reconfigure if desired. To book your viewing, please enquire quoting reference AT0132. All interested parties who wish to make an offer will be required to show proof of ID, proof of funds including proof of deposit, mortgage in principle or proof of cash. We are also happy to assist people that require a mortgage so please get in touch with us & we will help you in any way we can.


