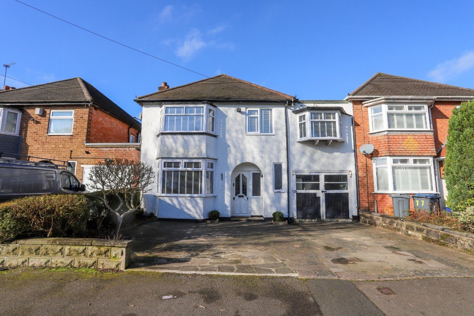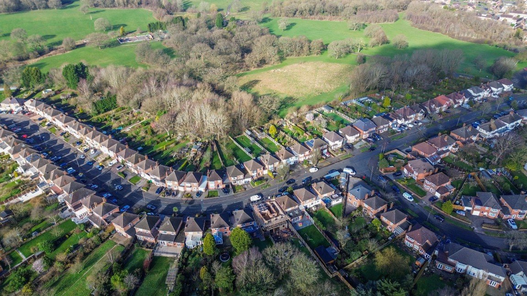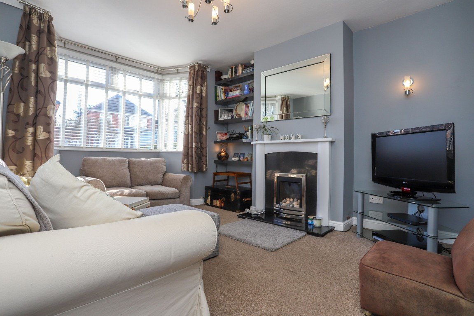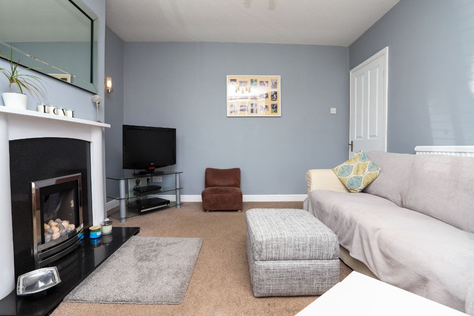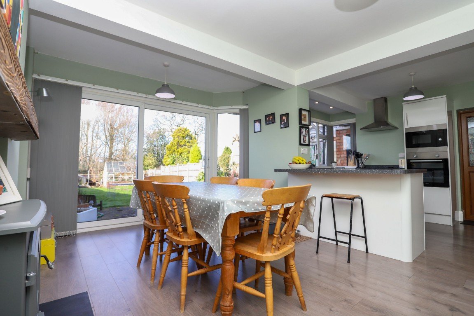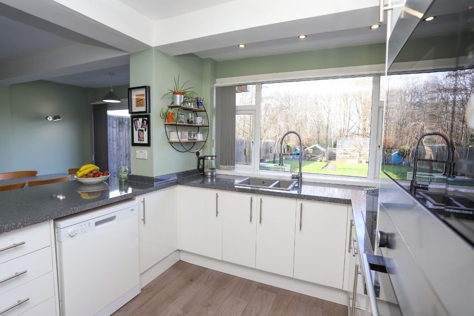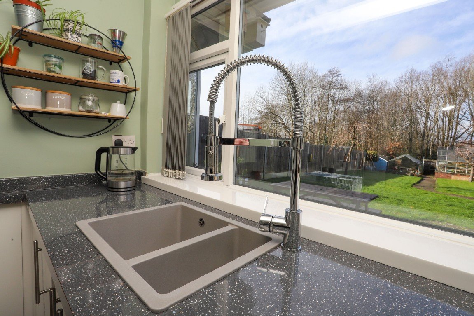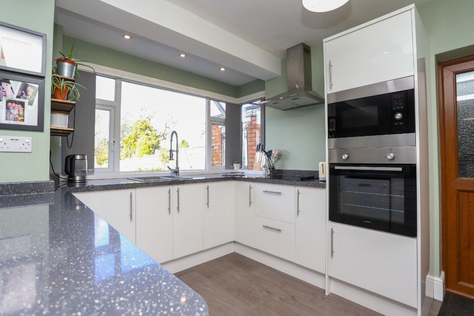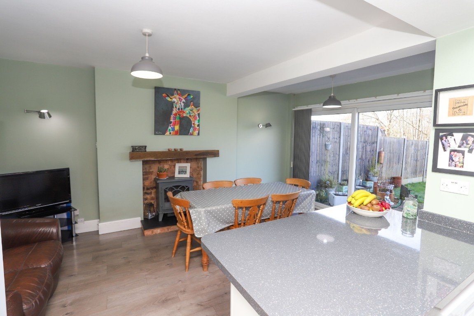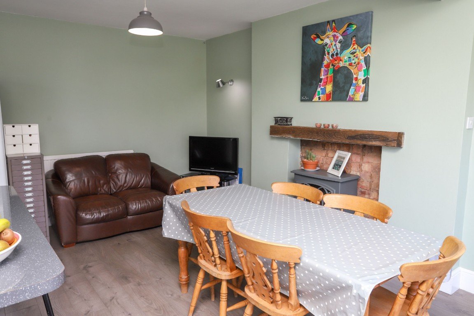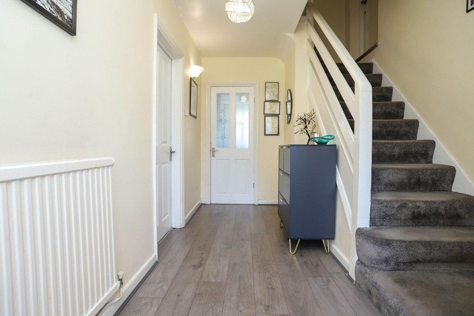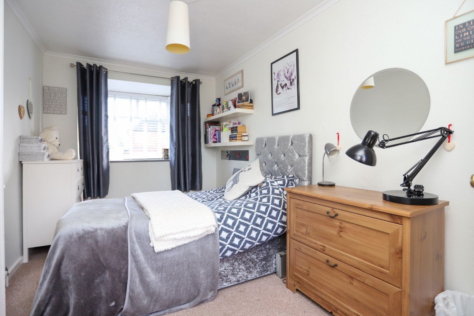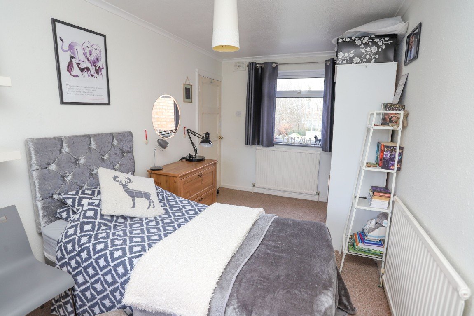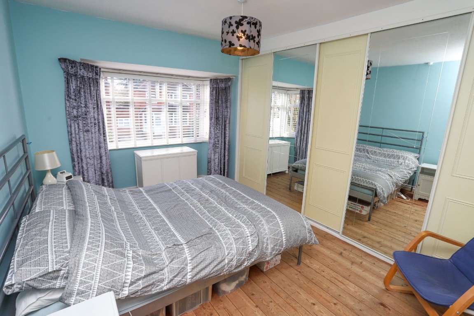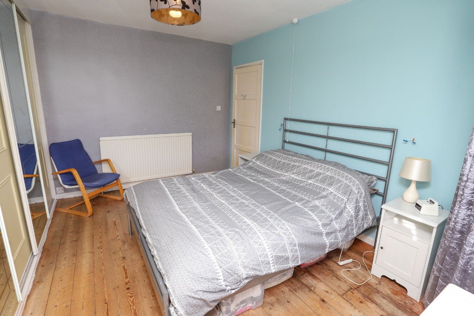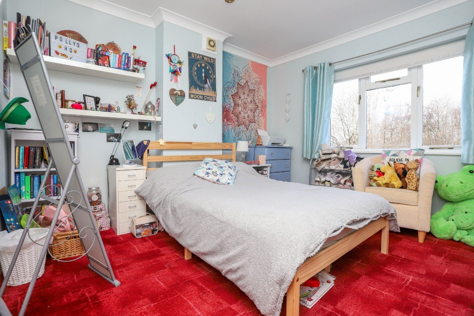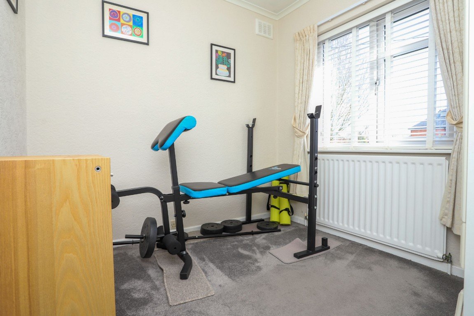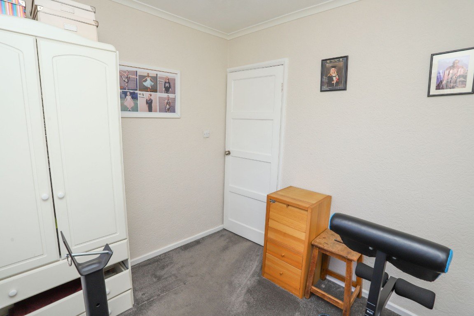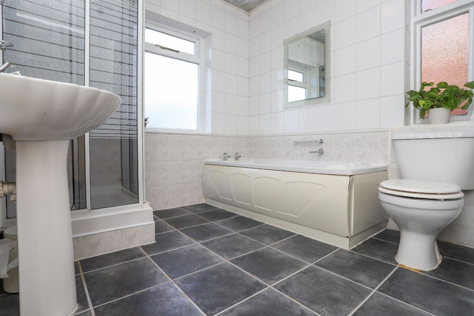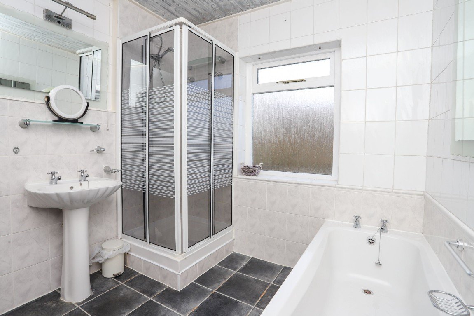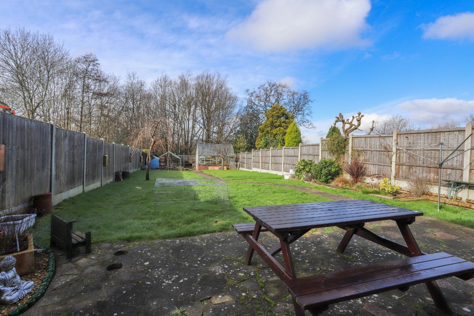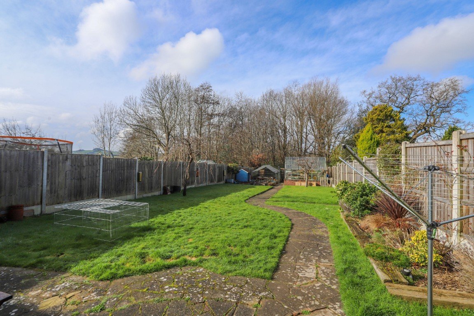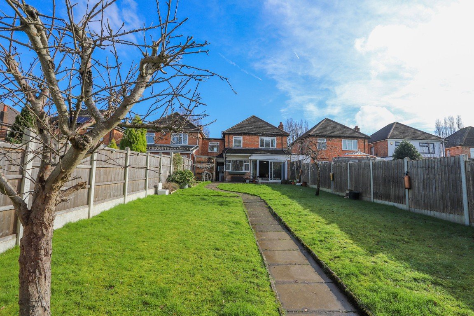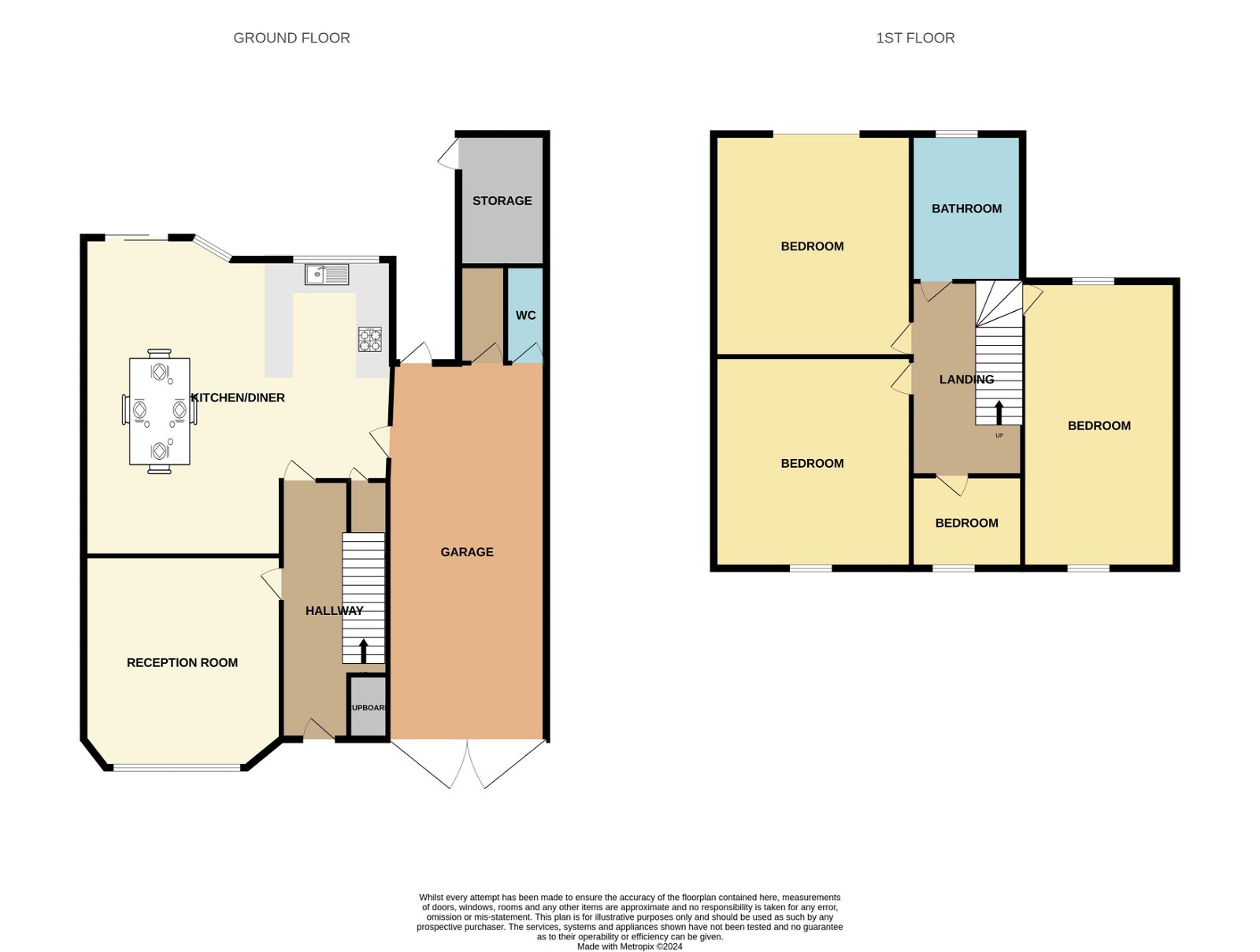Senneleys Park Road, Birmingham, B31 1AF
Guide Price
£410,000
Property Composition
- Link Detached House
- 4 Bedrooms
- 1 Bathrooms
- 2 Reception Rooms
Property Features
- Superior four bedroom family home
- Highly desirable road
- Please quote ref AT0132
- Exceptional large living space
- Strolling distance to Senneleys Park
- Double length garage & driveway
- Downstairs WC
- Stunning open plan kitchen/diner
- Imagine the summers you could have with all of the family in this incredible rear garden
- Bathroom with separate bath & shower cubicle
Property Description
Please quote reference AT0132
This is a stylish, extended & exceptionally presented four bedroom home that has been significantly improved over the years, sitting on an incredibly desirable road next to Senneleys Park that provides beautiful green space. This perfect large family home has an abundance of living space & is so convenient for local shops, transport links & schools. Selly Oak and Northfield train stations also provide direct trains into Birmingham City Centre with both offering free, all-day parking. The property is also conveniently positioned for travel via road to Birmingham City Centre, the M5 and M42 motorways, and beyond. Several well-regarded primary schools, secondary schools, and higher education institutions are also located nearby as well as Queen Elizabeth Hospital.
Being extremely well presented throughout, it begins with a wide & welcoming entrance hallway with storage cupboard, a separate formal front sitting room with such a cosy feel with feature fireplace, a most amazing open plan kitchen & dining space that is the perfect space for everyone to gather round. The high quality fitted kitchen has an integrated oven, microwave, hob & extractor, with further room for a dishwasher, completed by a fantastic breakfast bar. This extended space can comfortably fit a large dining set plus a sofa whilst also having sliding doors that will take you out onto the extremely pleasant rear garden. What a garden it is! There is a patio area, large lawn space & a greenhouse at the end which is ideal for the green-fingered too. Imagine your summer here with all of the family. Further, there is a double length garage that has internal access into the house, including a downstairs WC & store area.
On the first floor there is a beautiful master bedroom with built-in wardrobes & a desirable bay window, followed by two further good sized double bedrooms & a fourth very decent single bedroom. The house bathroom has a separate bath & shower cubicle which is so convenient too.
Lounge - 3.56m x 3.48m
Kitchen - 3.38m x 2.34m
Dining Room - 5.28m x 3.38m
Bedroom One - 3.58m x 3.48m
Bedroom Two - 3.53m x 3.48m
Bedroom Three - 4.5m x 2.5m
Bedroom Four - 2.41m x 2.34m
Bathroom - 2.36m x 2.36m
W.C - 1.37m x 0.76m
Hallway
Landing
Garage - 7.5m x 2.64m
With off road parking to the front & such an attractive appeal, viewing is a must to appreciate this fantastic home. Please quote reference AT0132 when enquiring. All interested parties who wish to make an offer will be required to show proof of ID, proof of funds including proof of deposit, mortgage in principle or proof of cash. We are also happy to assist people that require a mortgage so please get in touch with us & we will help you in any way we can.


