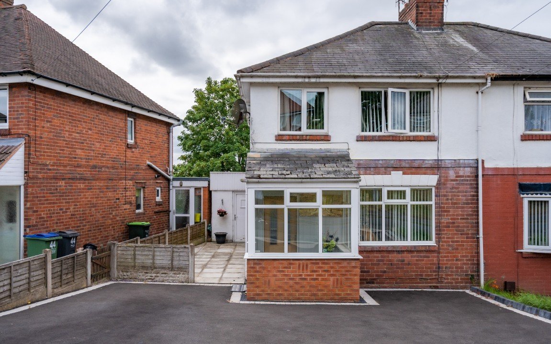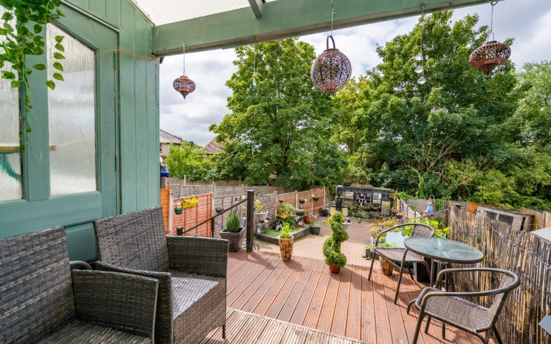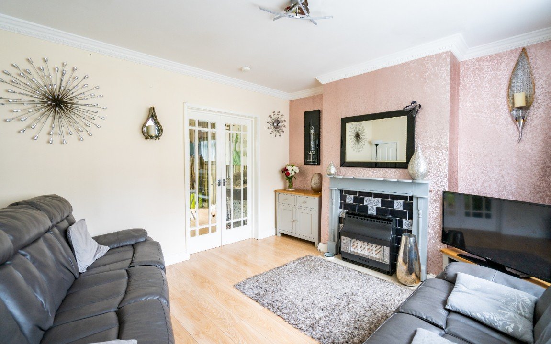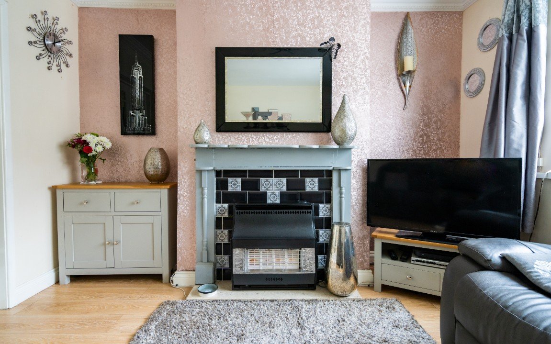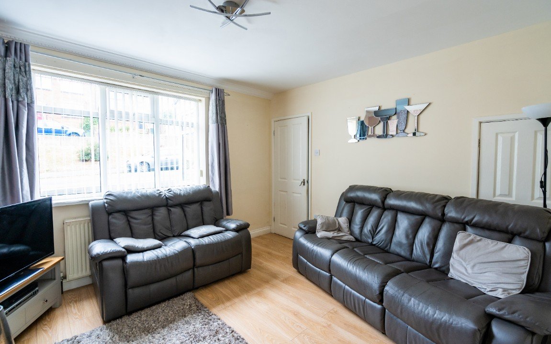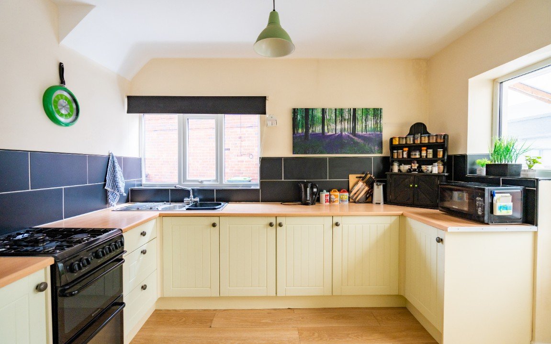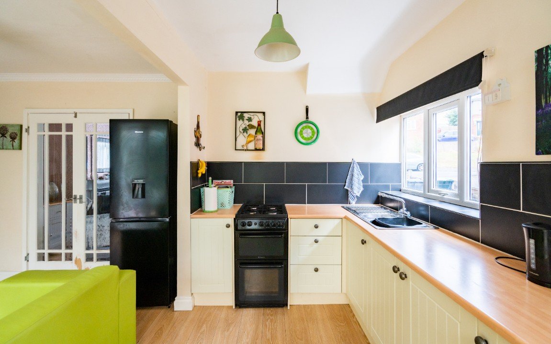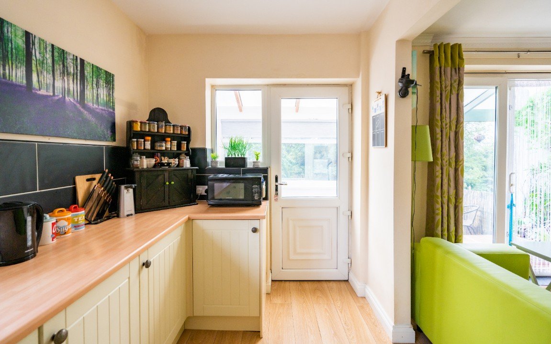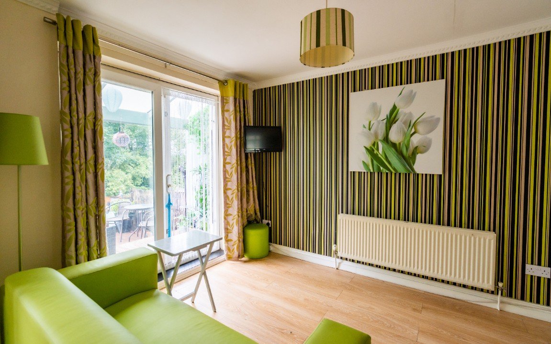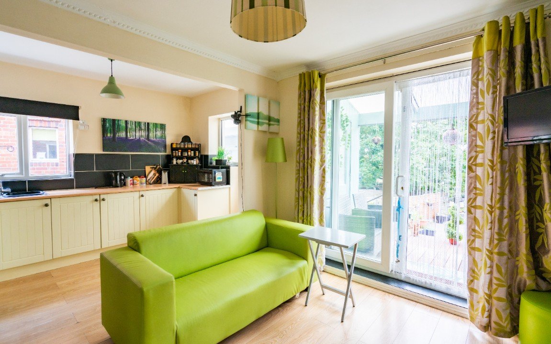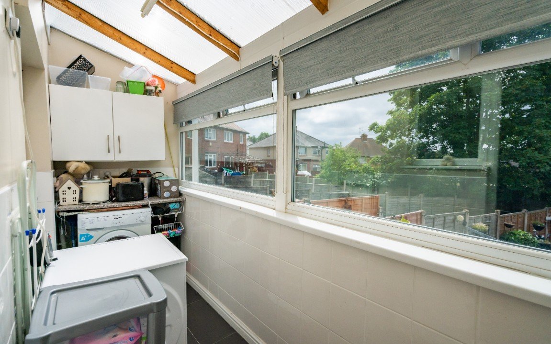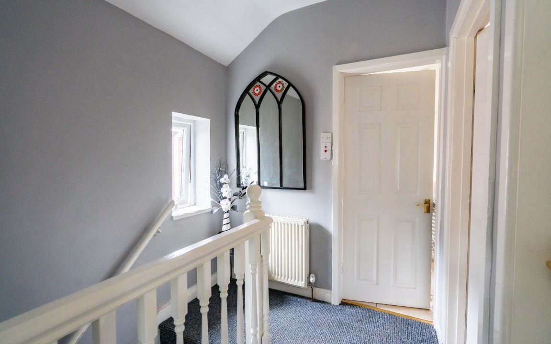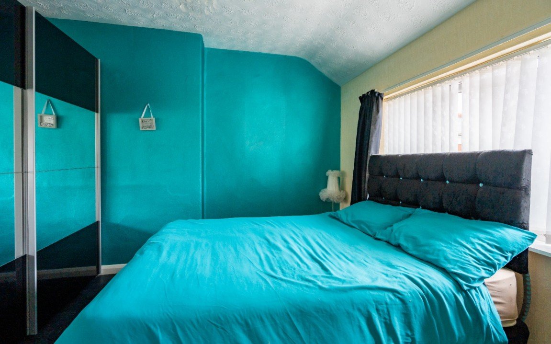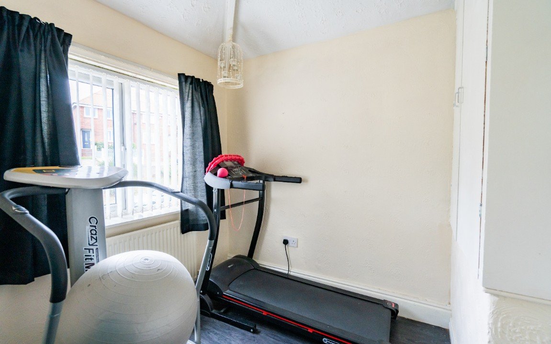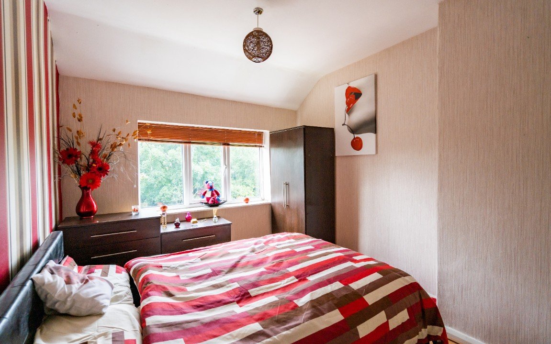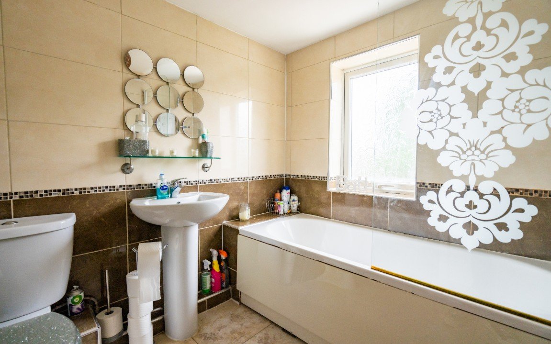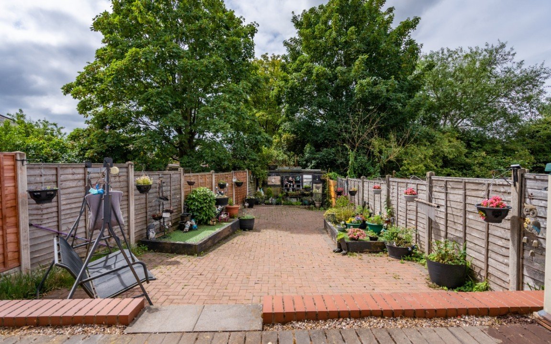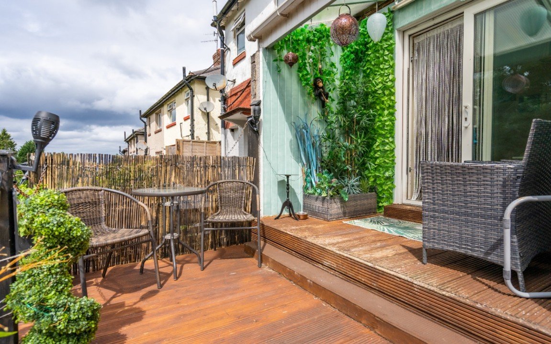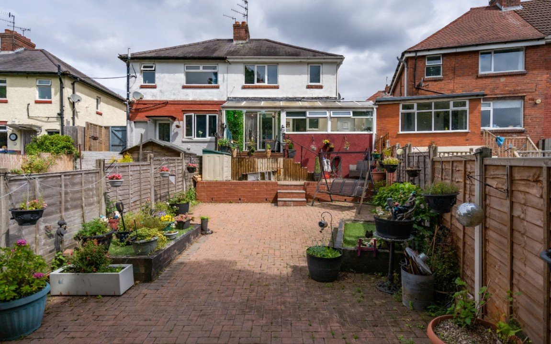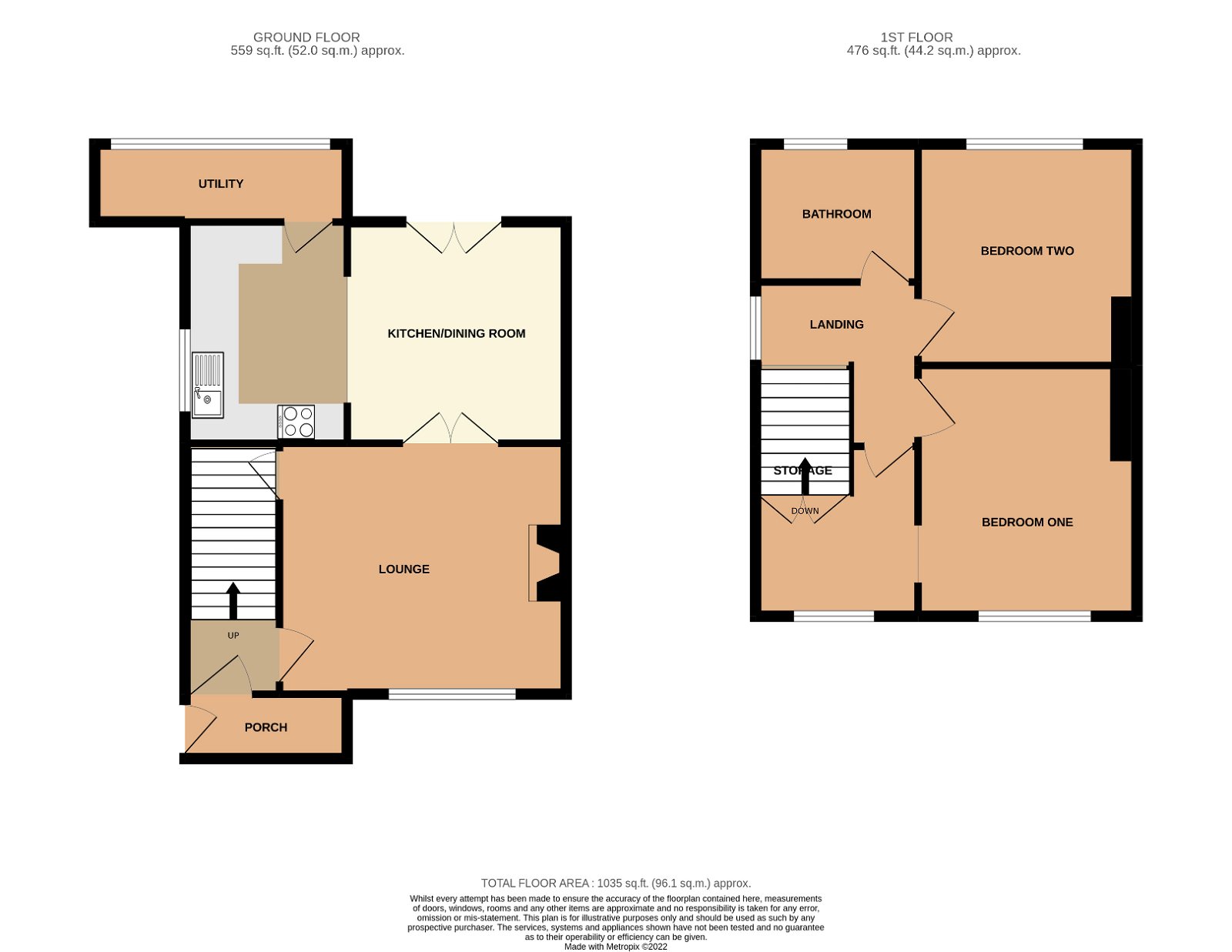Walton Road, Oldbury, B68 9DA
Offers Over
£190,000
Property Composition
- Semi-Detached House
- 2 Bedrooms
- 1 Bathrooms
- 1 Reception Rooms
Property Features
- Large open plan kitchen/diner
- Potential to extend subject to planning
- Could be converted back to a 3 bedroom home
- Large low maintenance rear garden
- Driveway for multiple vehicles
- Separate utility area
- Sought after location in Oldbury
- Please quote ref AT0132
Property Description
Marketed by Aaron Tonks - Your Local Bespoke Estate Agent - Please quote ref AT0132
Welcome to Walton Road - A generously proportioned semi detached home that has the potential to extend subject to planning, and with the option of converting it back into a three bedroom home. This well presented property is in a popular residential location and has off road parking for multiple vehicles - this would be absolutely ideal for first time buyers or investors. With sought after schools & local conveniences close by, this property sure does need to be seen to appreciate what it has to offer.
Set back from the road behind a newly refurbished driveway that could easily park three vehicles, the scope to extend can be seen & other houses on the road have successfully done this. The property has an entrance porch, reception lobby, separate lounge with feature fireplace & understairs storage cupboard, an amazing open plan kitchen & sitting/dining area that opens out onto a stunning decking area with further access to a most beautiful, well kept split-level rear garden & further from the kitchen you have access to the separate utility room which is lovely & bright thanks to a full length window looking out onto the garden.
From the entrance lobby you have stairs that will take you to the first floor where you will find the master bedroom suite that has been opened up to create one large room with an exercise area which either could be utilised as the most amazing walk-in wardrobe, or could be converted back into two separate bedrooms as it was a former three bedroom home. There is also another large rear double bedroom and the main house bathroom with bath & overhead shower, wash hand basin & WC.
The property is presented to a good standard & the boiler is only 5 years old. The property is freehold & the loft is insulated.
Rooms
Porch
Entrance lobby
Lounge - 12ft 8 x 11ft 7
Kitchen/diner - 16ft 2 x 11ft
Utility
Landing
Bedroom One - 11ft 3 x 8ft with added room 8ft 6 x 6ft 3
Bedroom Two - 11ft 1 x 9ft 6
Bathroom
Garden
If you have been waiting for a house like this to come onto the market then get in touch to arrange your viewing by quoting reference AT0132.
ANTI-MONEY LAUNDERING REGULATIONS: All clients offering on a property will be required to produce photograph proof of identification, proof of residence, and proof of the financial ability to proceed with the purchase at the agreed offer level. We understand it is not always easy to obtain the required documents and will assist you in any way we can.


